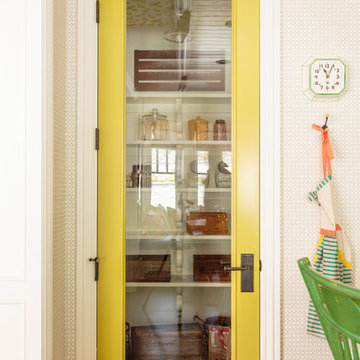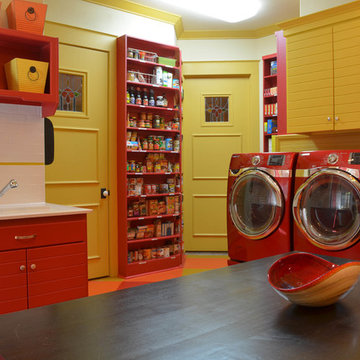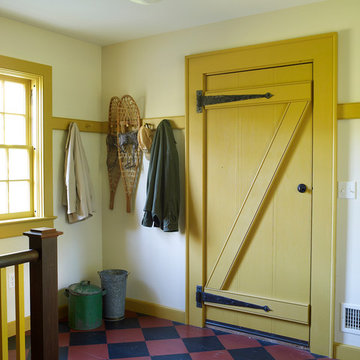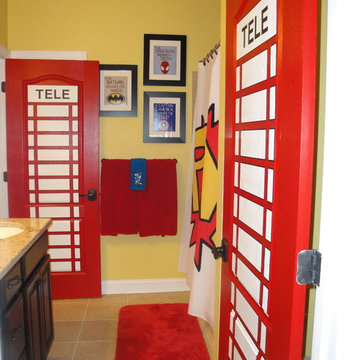10 Foto di case e interni gialli
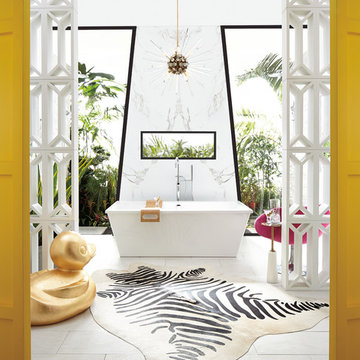
Mid-century was the peak of Palm Springs glamour, and the inspiration behind this room designed by Beth Dotolo and Carolina Gentry. The angular lines of the Seagram® Freestanding Soaking Tub made it a dynamic focal point for their design. Behind it lies the tropical indoor/ outdoor shower, a refreshing expression of desert modernism. Bright whites, bursts of colors and organic patterns are all set off by a few rich hits of quirky fun, setting the tone for a true sense of leisure that’s as timeless today as it was yesterday.
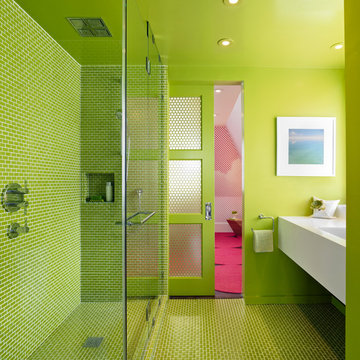
photo by Bruce Damonte
Esempio di una stanza da bagno minimalista con piastrelle verdi e top bianco
Esempio di una stanza da bagno minimalista con piastrelle verdi e top bianco
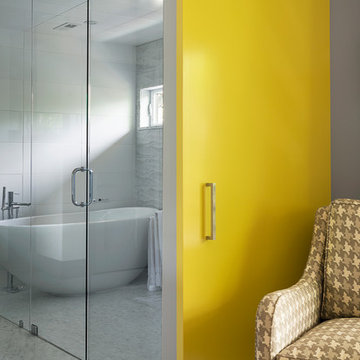
Master Bath Entry
Idee per una stanza da bagno design con vasca freestanding, doccia a filo pavimento, piastrelle bianche e pareti bianche
Idee per una stanza da bagno design con vasca freestanding, doccia a filo pavimento, piastrelle bianche e pareti bianche

A family of snowbirds hired us to design their South Floridian getaway inspired by old Hollywood glamor. Film, repetition, reflection and symmetry are some of the common characteristics of the interiors in this particular era.
This carried through to the design of the apartment through the use of rich textiles such as velvets and silks, ornate forms, bold patterns, reflective surfaces such as glass and mirrors, and lots of bright colors with high-gloss white moldings throughout.
In this introduction you’ll see the general molding design and furniture layout of each space.The ceilings in this project get special treatment – colorful patterned wallpapers are found within the applied moldings and crown moldings throughout each room.
The elevator vestibule is the Sun Room – you arrive in a bright head-to-toe yellow space that foreshadows what is to come. The living room is left as a crisp white canvas and the doors are painted Tiffany blue for contrast. The girl’s room is painted in a warm pink and accented with white moldings on walls and a patterned glass bead wallpaper above. The boy’s room has a more subdued masculine theme with an upholstered gray suede headboard and accents of royal blue. Finally, the master suite is covered in a coral red with accents of pearl and white but it’s focal point lies in the grandiose white leather tufted headboard wall.
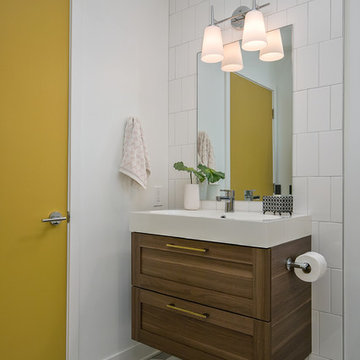
Immagine di una stanza da bagno moderna con ante in stile shaker, ante in legno bruno, piastrelle bianche, pareti bianche, lavabo a consolle e pavimento grigio
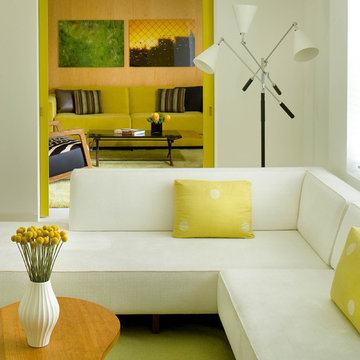
Immagine di un soggiorno minimalista di medie dimensioni e chiuso con pareti bianche, pavimento con piastrelle in ceramica e nessuna TV
10 Foto di case e interni gialli
1
