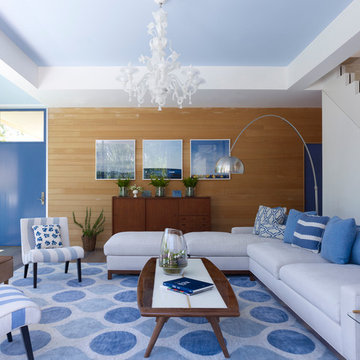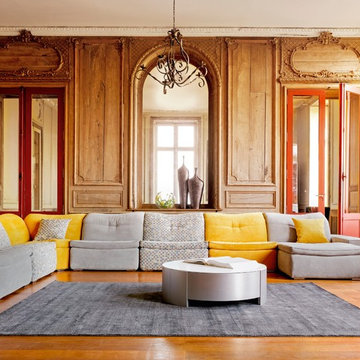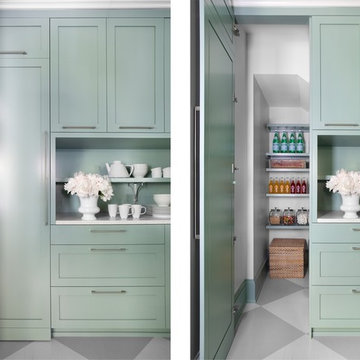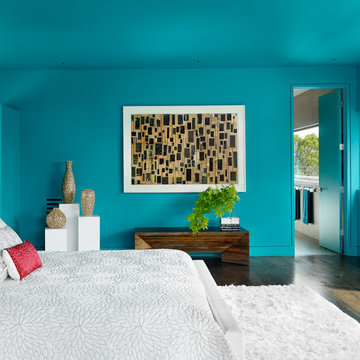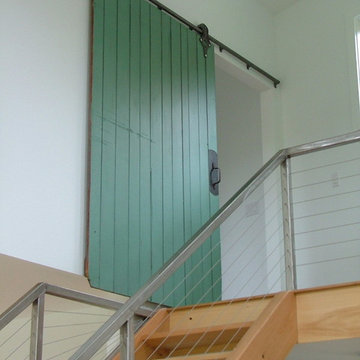Foto di case e interni contemporanei

South east end of studio space with doors to work spaces open.
Cathy Schwabe Architecture.
Photograph by David Wakely.
Immagine di uno studio contemporaneo con pavimento in cemento e pavimento grigio
Immagine di uno studio contemporaneo con pavimento in cemento e pavimento grigio

This ranch was a complete renovation! We took it down to the studs and redesigned the space for this young family. We opened up the main floor to create a large kitchen with two islands and seating for a crowd and a dining nook that looks out on the beautiful front yard. We created two seating areas, one for TV viewing and one for relaxing in front of the bar area. We added a new mudroom with lots of closed storage cabinets, a pantry with a sliding barn door and a powder room for guests. We raised the ceilings by a foot and added beams for definition of the spaces. We gave the whole home a unified feel using lots of white and grey throughout with pops of orange to keep it fun.
Trova il professionista locale adatto per il tuo progetto
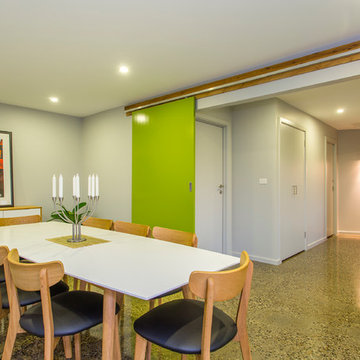
Idee per una sala da pranzo minimal chiusa e di medie dimensioni con pavimento in cemento e pareti grigie

Doors off the landing to bedrooms and bathroom. Doors and handles are bespoke, made by a local joiner.
Photo credit: Mark Bolton Photography
Foto di un ingresso o corridoio minimal di medie dimensioni con pareti blu e pavimento in cemento
Foto di un ingresso o corridoio minimal di medie dimensioni con pareti blu e pavimento in cemento

Valerie Borden
Foto di un soggiorno contemporaneo con pavimento in cemento e tappeto
Foto di un soggiorno contemporaneo con pavimento in cemento e tappeto
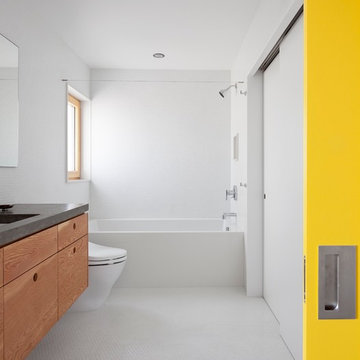
jeremy bittermann
Ispirazione per una stanza da bagno minimal con ante in legno scuro, vasca ad alcova, vasca/doccia, piastrelle bianche, pareti bianche e pavimento con piastrelle a mosaico
Ispirazione per una stanza da bagno minimal con ante in legno scuro, vasca ad alcova, vasca/doccia, piastrelle bianche, pareti bianche e pavimento con piastrelle a mosaico
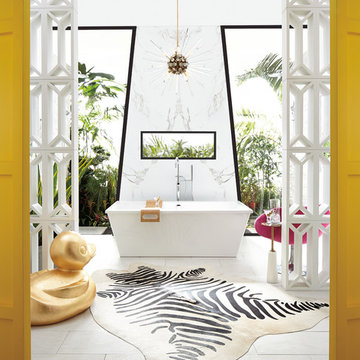
Mid-century was the peak of Palm Springs glamour, and the inspiration behind this room designed by Beth Dotolo and Carolina Gentry. The angular lines of the Seagram® Freestanding Soaking Tub made it a dynamic focal point for their design. Behind it lies the tropical indoor/ outdoor shower, a refreshing expression of desert modernism. Bright whites, bursts of colors and organic patterns are all set off by a few rich hits of quirky fun, setting the tone for a true sense of leisure that’s as timeless today as it was yesterday.
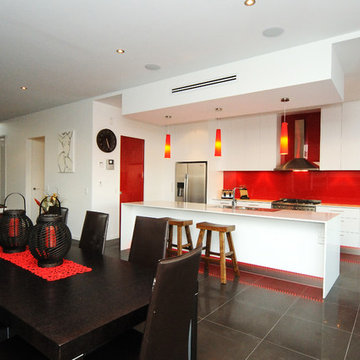
Foto di una cucina minimal con lavello a doppia vasca, ante lisce, ante bianche, paraspruzzi rosso, paraspruzzi con lastra di vetro e elettrodomestici in acciaio inossidabile
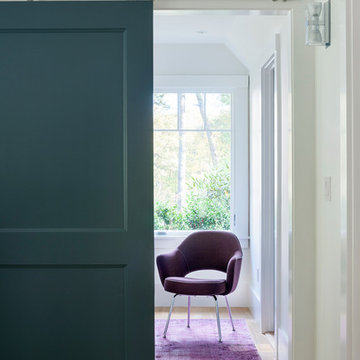
Greg Premru Photography
Foto di un ingresso o corridoio design con pareti bianche e pavimento in legno massello medio
Foto di un ingresso o corridoio design con pareti bianche e pavimento in legno massello medio
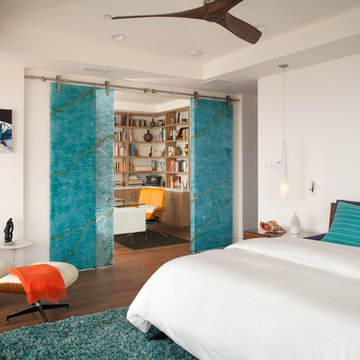
Brady Architectural Photography
Esempio di una camera matrimoniale design con pareti bianche, parquet scuro e pavimento marrone
Esempio di una camera matrimoniale design con pareti bianche, parquet scuro e pavimento marrone
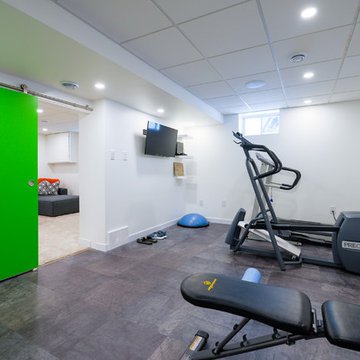
Esempio di una piccola palestra multiuso minimal con pareti bianche, pavimento in vinile e pavimento grigio
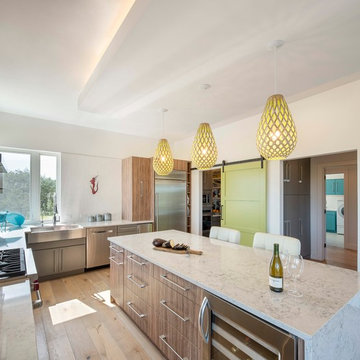
Photo by Brian Mihealsick
www.brianmihealsick.com
Idee per una cucina contemporanea con lavello stile country, ante lisce, ante in legno scuro, elettrodomestici in acciaio inossidabile e parquet chiaro
Idee per una cucina contemporanea con lavello stile country, ante lisce, ante in legno scuro, elettrodomestici in acciaio inossidabile e parquet chiaro
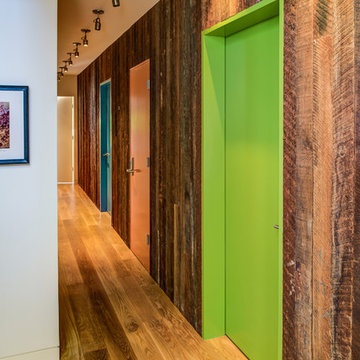
http://www.trevephotography.com
Immagine di un ingresso o corridoio design con pavimento in legno massello medio
Immagine di un ingresso o corridoio design con pavimento in legno massello medio

Shoootin
Idee per un ingresso o corridoio design con pareti multicolore, pavimento in legno massello medio, una porta singola, una porta blu e pavimento beige
Idee per un ingresso o corridoio design con pareti multicolore, pavimento in legno massello medio, una porta singola, una porta blu e pavimento beige
Foto di case e interni contemporanei

This project won in the 2013 Builders Association of Metropolitan Pittsburgh Housing Excellence Award for Best Urban Renewal Renovation Project. The glass bowl was made in the glass studio owned by the owner which is adjacent to the residence. The mirror is a repurposed window. The door is repurposed from a boarding house.
George Mendel
1


















