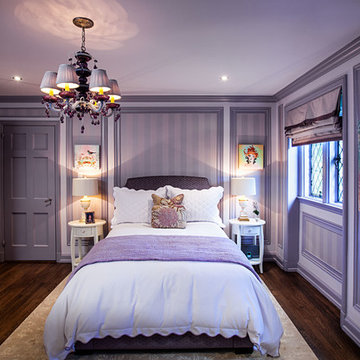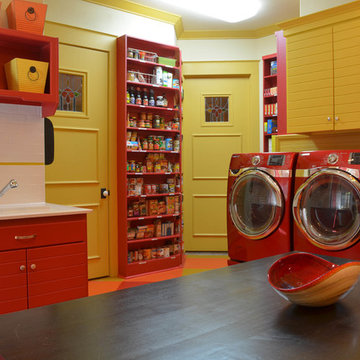Foto di case e interni classici
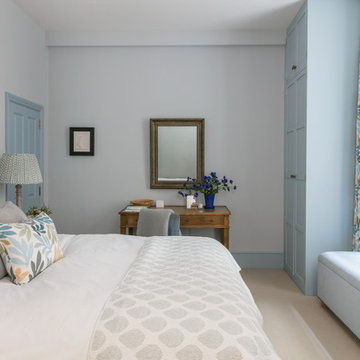
A blue-grey bedroom scheme here! Continuing the theme from the living / dining room of darker colour woodwork than walls. I love that colour on the skirting boards and doors. My favourite thing in this room is probably the beautiful curtain fabric. Photographer: Nick George

The Entrance into this charming home on Edisto Drive is full of excitement with simple architectural details, great patterns, and colors. The Wainscoting and Soft Gray Walls welcome every pop of color introduced into this space.

Built by Highland Custom Homes
Ispirazione per un corridoio tradizionale di medie dimensioni con pavimento in legno massello medio, pareti beige, una porta singola, una porta blu e pavimento beige
Ispirazione per un corridoio tradizionale di medie dimensioni con pavimento in legno massello medio, pareti beige, una porta singola, una porta blu e pavimento beige
Trova il professionista locale adatto per il tuo progetto

The functionality of the mudroom is great. The door, painted a cheery shade called “Castaway,” brings a smile to your face every time you leave. It's affectionately referred to by the homeowners as the "Smile Door."
Photo by Mike Mroz of Michael Robert Construction
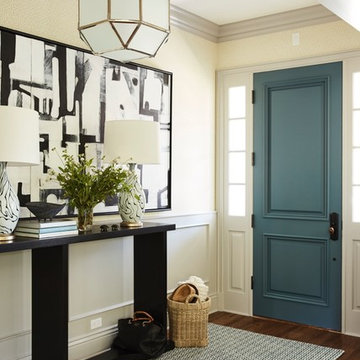
Esempio di una porta d'ingresso classica con pareti beige, pavimento in legno massello medio, una porta singola e una porta blu
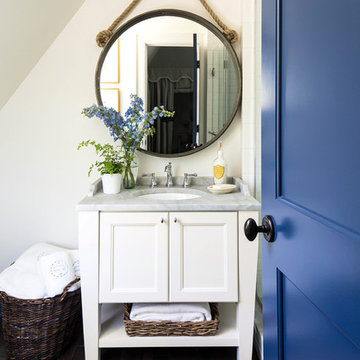
Door Style: Henlow Square
Paint: Glacier
Hinges: Concealed
Custom shelf underneath the vanity to hold bath essentials
Immagine di una piccola stanza da bagno con doccia chic con ante bianche, ante con riquadro incassato, pareti bianche, parquet scuro, lavabo sottopiano, vasca/doccia, top in marmo, vasca ad alcova, piastrelle bianche, piastrelle in ceramica, pavimento marrone, porta doccia a battente e top grigio
Immagine di una piccola stanza da bagno con doccia chic con ante bianche, ante con riquadro incassato, pareti bianche, parquet scuro, lavabo sottopiano, vasca/doccia, top in marmo, vasca ad alcova, piastrelle bianche, piastrelle in ceramica, pavimento marrone, porta doccia a battente e top grigio
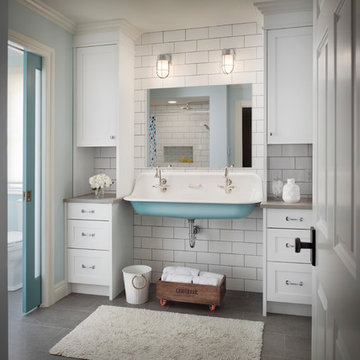
Esempio di una stanza da bagno con doccia tradizionale di medie dimensioni con ante in stile shaker, ante bianche, piastrelle bianche, pareti blu, lavabo rettangolare, pavimento grigio, top grigio, doccia alcova, piastrelle diamantate e pavimento in gres porcellanato
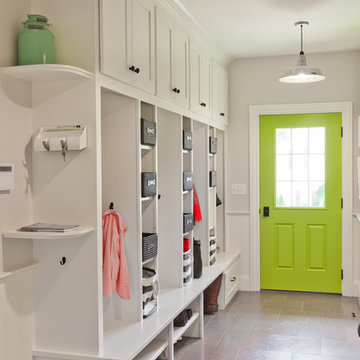
Bruce Bettis Photography
Immagine di un ingresso con anticamera classico con pareti bianche, una porta singola e una porta verde
Immagine di un ingresso con anticamera classico con pareti bianche, una porta singola e una porta verde
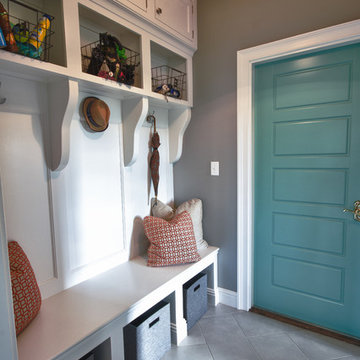
Ispirazione per un ingresso con anticamera tradizionale con pareti grigie e pavimento grigio
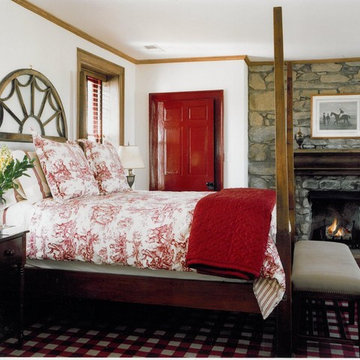
Esempio di una camera da letto classica con pareti bianche, camino classico, cornice del camino in pietra e pavimento multicolore
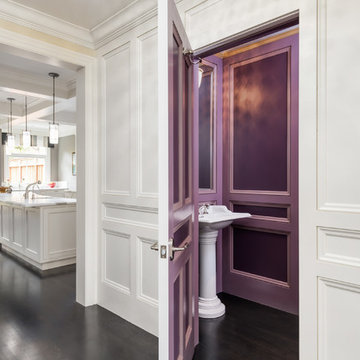
Working from the existing home’s deficits, we designed a bright and classic home well-suited to today’s living. Instead of a dark tunnel-like entry, we have a skylight custom curving stair that no one can believe is not original. Instead of a maze of rooms to reach the gorgeous park-like backyard, we have a clear central axis, allowing a sightline right through from the top of the stairs. Instead of three bedrooms scattered all over the house, we have zoned them to the second floor, each well-proportioned with a true master suite. Painted wood paneling, face-frame cabinets, box-beam beilings and Calacatta counters express the classic grandeur of the home.
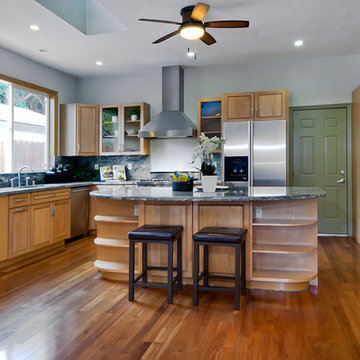
mark pinkerton vi360 Photography
Foto di una cucina chic con elettrodomestici in acciaio inossidabile
Foto di una cucina chic con elettrodomestici in acciaio inossidabile
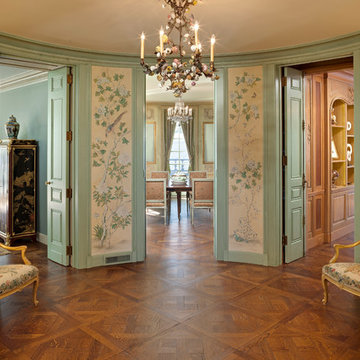
Landmark Photography
Foto di un corridoio chic di medie dimensioni con pareti beige, pavimento in legno massello medio, una porta a due ante, una porta verde e pavimento marrone
Foto di un corridoio chic di medie dimensioni con pareti beige, pavimento in legno massello medio, una porta a due ante, una porta verde e pavimento marrone
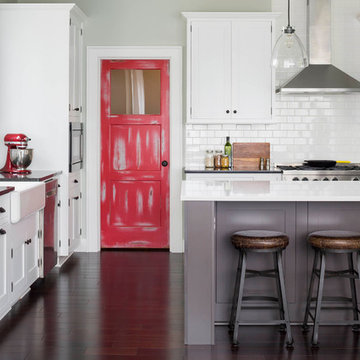
Idee per un grande cucina con isola centrale tradizionale con lavello stile country, ante in stile shaker, ante bianche, top in quarzite, paraspruzzi bianco, paraspruzzi con piastrelle in ceramica, elettrodomestici in acciaio inossidabile, parquet scuro e pavimento marrone
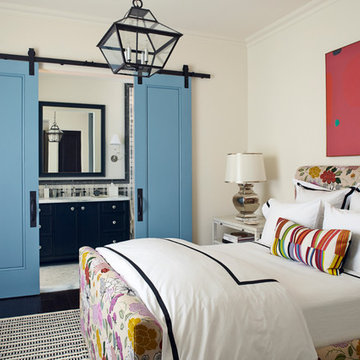
Immagine di una camera da letto tradizionale di medie dimensioni con pareti bianche, parquet scuro e nessun camino

Eco-Rehabarama house. This dining space is adjacent to the kitchen and the living area in a very open floor-plan. We converted the garage into a kitchen and updated the entire house. The red barn door is made from recycled materials. The hardware for the door was salvaged from an old barn door. We used wood from the demolition to make the barn door. This image shows the entire barn door with the kitchen table. The door divides the laundry and utility room from the dining space. It's a practical solution to separate the two spaces while adding an interesting focal point to the room. Love the pop of red against the neutral walls. The door is painted with Sherwin Williams Red Obsession SW7590 and the walls are Sherwin Williams Warm Stone SW 7032.
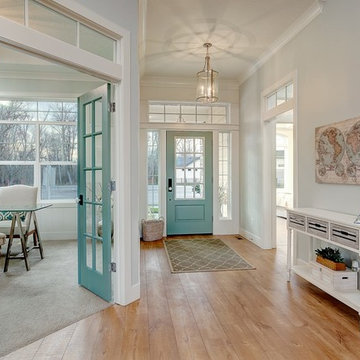
Doug Petersen Photography
Immagine di un grande ingresso chic con pareti blu, parquet chiaro, una porta singola e una porta blu
Immagine di un grande ingresso chic con pareti blu, parquet chiaro, una porta singola e una porta blu
Foto di case e interni classici
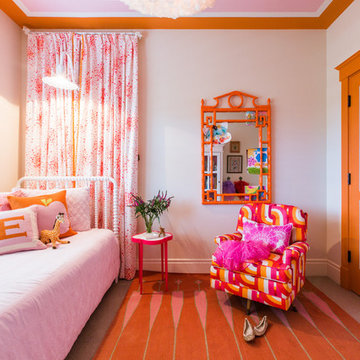
Lynn Bagley Photography
Immagine di una cameretta per bambini da 4 a 10 anni chic con pareti beige e moquette
Immagine di una cameretta per bambini da 4 a 10 anni chic con pareti beige e moquette
1


















