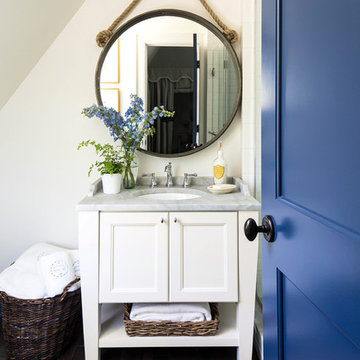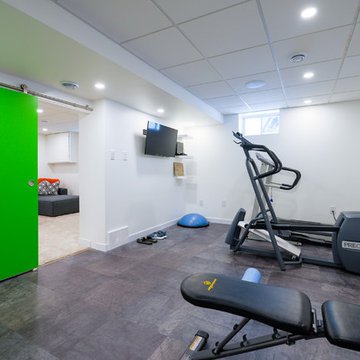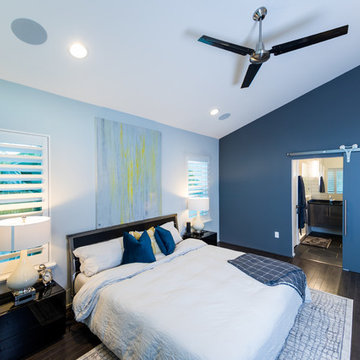6 Foto di case e interni

Doors off the landing to bedrooms and bathroom. Doors and handles are bespoke, made by a local joiner.
Photo credit: Mark Bolton Photography
Foto di un ingresso o corridoio minimal di medie dimensioni con pareti blu e pavimento in cemento
Foto di un ingresso o corridoio minimal di medie dimensioni con pareti blu e pavimento in cemento

The Entrance into this charming home on Edisto Drive is full of excitement with simple architectural details, great patterns, and colors. The Wainscoting and Soft Gray Walls welcome every pop of color introduced into this space.

Door Style: Henlow Square
Paint: Glacier
Hinges: Concealed
Custom shelf underneath the vanity to hold bath essentials
Immagine di una piccola stanza da bagno con doccia chic con ante bianche, ante con riquadro incassato, pareti bianche, parquet scuro, lavabo sottopiano, vasca/doccia, top in marmo, vasca ad alcova, piastrelle bianche, piastrelle in ceramica, pavimento marrone, porta doccia a battente e top grigio
Immagine di una piccola stanza da bagno con doccia chic con ante bianche, ante con riquadro incassato, pareti bianche, parquet scuro, lavabo sottopiano, vasca/doccia, top in marmo, vasca ad alcova, piastrelle bianche, piastrelle in ceramica, pavimento marrone, porta doccia a battente e top grigio

Esempio di una piccola palestra multiuso minimal con pareti bianche, pavimento in vinile e pavimento grigio

This project won in the 2013 Builders Association of Metropolitan Pittsburgh Housing Excellence Award for Best Urban Renewal Renovation Project. The glass bowl was made in the glass studio owned by the owner which is adjacent to the residence. The mirror is a repurposed window. The door is repurposed from a boarding house.
George Mendel

This modern beach house in Jacksonville Beach features a large, open entertainment area consisting of great room, kitchen, dining area and lanai. A unique second-story bridge over looks both foyer and great room. Polished concrete floors and horizontal aluminum stair railing bring a contemporary feel. The kitchen shines with European-style cabinetry and GE Profile appliances. The private upstairs master suite is situated away from other bedrooms and features a luxury master shower and floating double vanity. Two roomy secondary bedrooms share an additional bath. Photo credit: Deremer Studios
6 Foto di case e interni
1

















