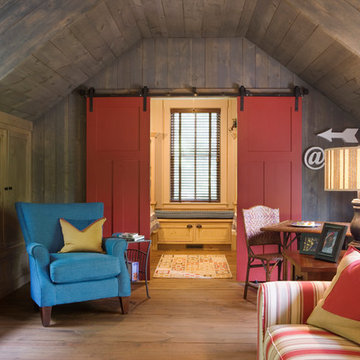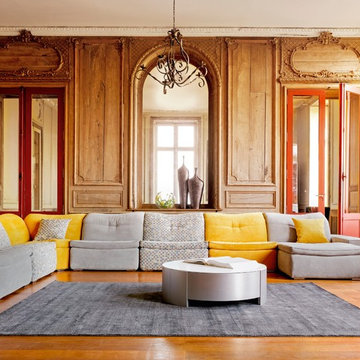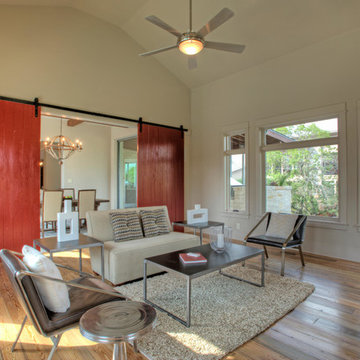18 Foto di case e interni marroni

Valerie Borden
Foto di un soggiorno contemporaneo con pavimento in cemento e tappeto
Foto di un soggiorno contemporaneo con pavimento in cemento e tappeto
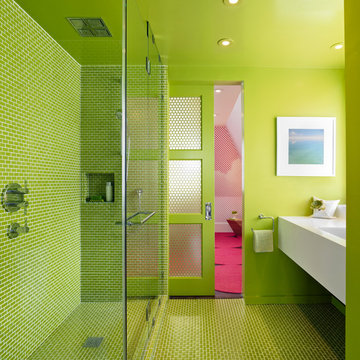
photo by Bruce Damonte
Esempio di una stanza da bagno minimalista con piastrelle verdi e top bianco
Esempio di una stanza da bagno minimalista con piastrelle verdi e top bianco
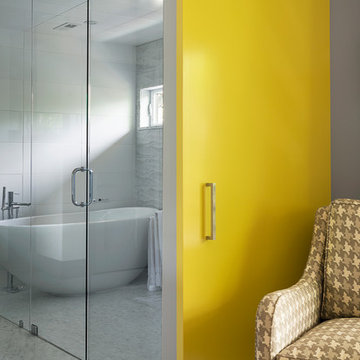
Master Bath Entry
Idee per una stanza da bagno design con vasca freestanding, doccia a filo pavimento, piastrelle bianche e pareti bianche
Idee per una stanza da bagno design con vasca freestanding, doccia a filo pavimento, piastrelle bianche e pareti bianche
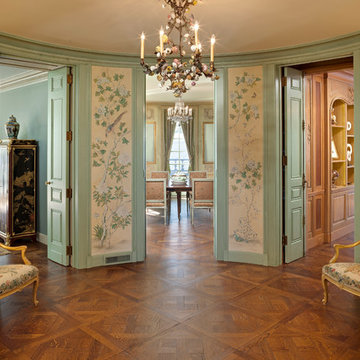
Landmark Photography
Foto di un corridoio chic di medie dimensioni con pareti beige, pavimento in legno massello medio, una porta a due ante, una porta verde e pavimento marrone
Foto di un corridoio chic di medie dimensioni con pareti beige, pavimento in legno massello medio, una porta a due ante, una porta verde e pavimento marrone

Built by Highland Custom Homes
Ispirazione per un corridoio tradizionale di medie dimensioni con pavimento in legno massello medio, pareti beige, una porta singola, una porta blu e pavimento beige
Ispirazione per un corridoio tradizionale di medie dimensioni con pavimento in legno massello medio, pareti beige, una porta singola, una porta blu e pavimento beige

This ranch was a complete renovation! We took it down to the studs and redesigned the space for this young family. We opened up the main floor to create a large kitchen with two islands and seating for a crowd and a dining nook that looks out on the beautiful front yard. We created two seating areas, one for TV viewing and one for relaxing in front of the bar area. We added a new mudroom with lots of closed storage cabinets, a pantry with a sliding barn door and a powder room for guests. We raised the ceilings by a foot and added beams for definition of the spaces. We gave the whole home a unified feel using lots of white and grey throughout with pops of orange to keep it fun.

The functionality of the mudroom is great. The door, painted a cheery shade called “Castaway,” brings a smile to your face every time you leave. It's affectionately referred to by the homeowners as the "Smile Door."
Photo by Mike Mroz of Michael Robert Construction

Eco-Rehabarama house. This dining space is adjacent to the kitchen and the living area in a very open floor-plan. We converted the garage into a kitchen and updated the entire house. The red barn door is made from recycled materials. The hardware for the door was salvaged from an old barn door. We used wood from the demolition to make the barn door. This image shows the entire barn door with the kitchen table. The door divides the laundry and utility room from the dining space. It's a practical solution to separate the two spaces while adding an interesting focal point to the room. Love the pop of red against the neutral walls. The door is painted with Sherwin Williams Red Obsession SW7590 and the walls are Sherwin Williams Warm Stone SW 7032.
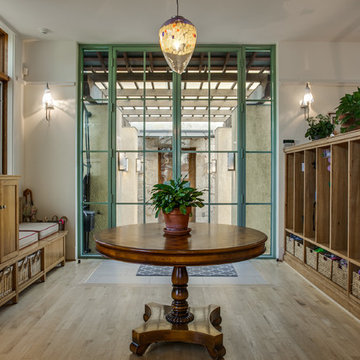
Photo Credit: Juan Molina, Shoot2Sell Photography
Esempio di un grande ingresso mediterraneo con pareti beige, pavimento in legno massello medio, una porta a due ante e una porta in vetro
Esempio di un grande ingresso mediterraneo con pareti beige, pavimento in legno massello medio, una porta a due ante e una porta in vetro
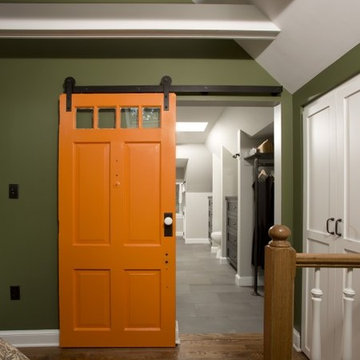
Four Brothers LLC
Foto di un grande ingresso o corridoio industriale con pareti verdi, pavimento in legno massello medio e pavimento marrone
Foto di un grande ingresso o corridoio industriale con pareti verdi, pavimento in legno massello medio e pavimento marrone
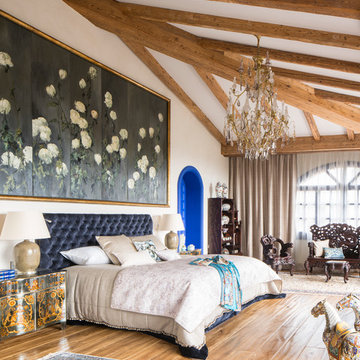
Esempio di un'ampia camera matrimoniale boho chic con pareti bianche, pavimento in legno massello medio, nessun camino e pavimento marrone
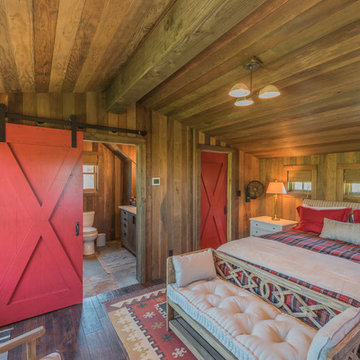
Ispirazione per una camera matrimoniale rustica di medie dimensioni con parquet scuro, nessun camino e pareti marroni
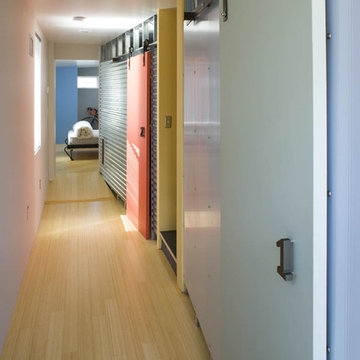
Esempio di un ingresso o corridoio industriale con parquet chiaro, pareti bianche e pavimento giallo
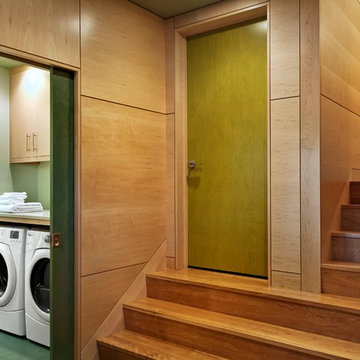
Rob Karosis Photography
www.robkarosis.com
Ispirazione per una scala design con pedata in legno e alzata in legno
Ispirazione per una scala design con pedata in legno e alzata in legno
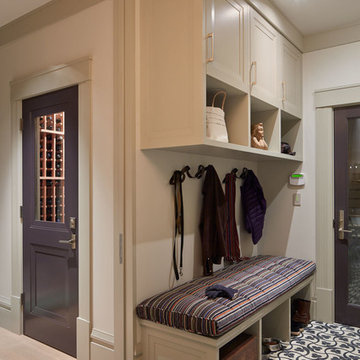
Gast Architects / Bruce Damonte Photography
Idee per un ingresso con anticamera classico con parquet chiaro e pareti bianche
Idee per un ingresso con anticamera classico con parquet chiaro e pareti bianche
18 Foto di case e interni marroni
1


















