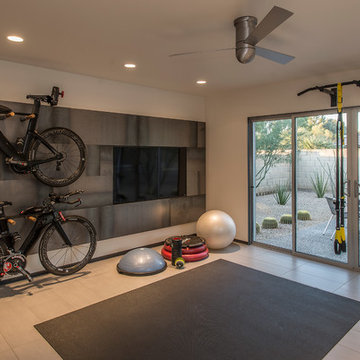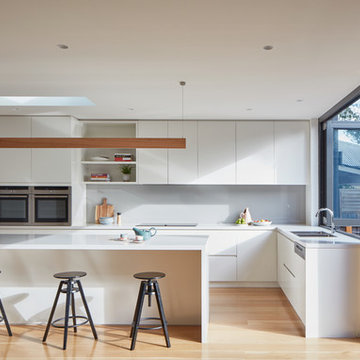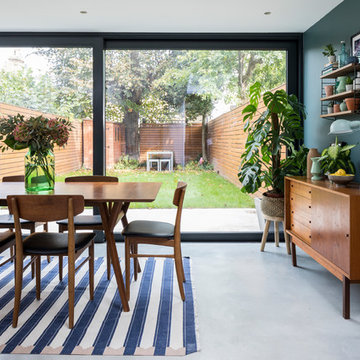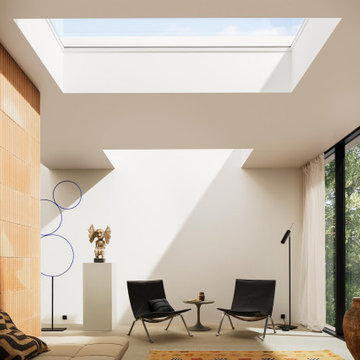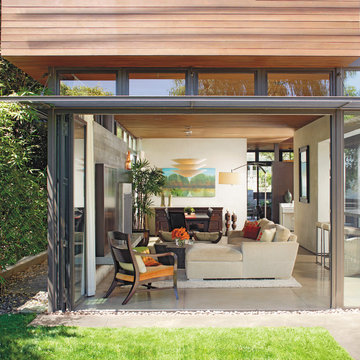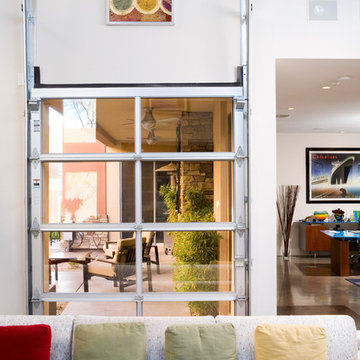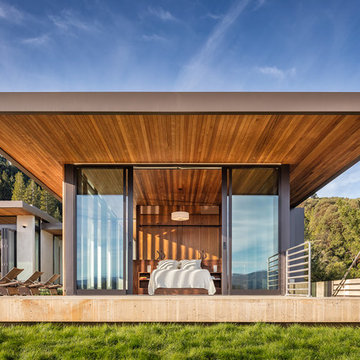139 Foto di case e interni
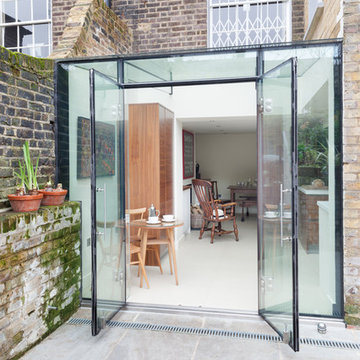
The glass box encloses an area previously unused
Foto della facciata di una casa contemporanea
Foto della facciata di una casa contemporanea
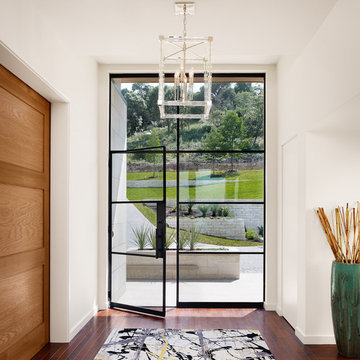
Contemporary Hill Country home photographed by Casey Dunn
Immagine di un ingresso o corridoio contemporaneo con una porta in vetro
Immagine di un ingresso o corridoio contemporaneo con una porta in vetro

Photo by David Dietrich.
Carolina Home & Garden Magazine, Summer 2017
Idee per una porta d'ingresso minimal di medie dimensioni con una porta a pivot, una porta in vetro, pareti beige, pavimento in ardesia e pavimento beige
Idee per una porta d'ingresso minimal di medie dimensioni con una porta a pivot, una porta in vetro, pareti beige, pavimento in ardesia e pavimento beige
Trova il professionista locale adatto per il tuo progetto
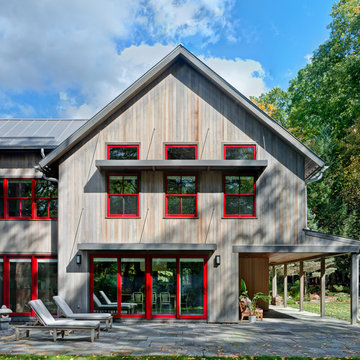
Ispirazione per la villa grande grigia country a due piani con rivestimento in legno, tetto a capanna e copertura in metallo o lamiera

This spacious bathroom renovation was featured on Houzz. The toilet and shower stalls are separated and offer privacy using frosted glass doors and divider walls. The light color floor, walls and ceiling make this space feel even larger, while keeping it light and clean.
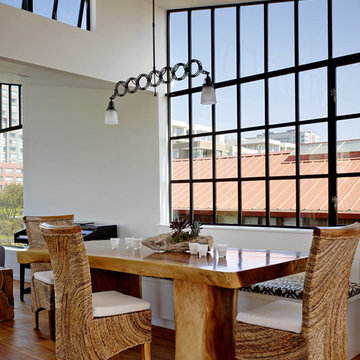
Matt Millman
Ispirazione per una sala da pranzo minimalista con pareti bianche e pavimento in legno massello medio
Ispirazione per una sala da pranzo minimalista con pareti bianche e pavimento in legno massello medio
Ricarica la pagina per non vedere più questo specifico annuncio
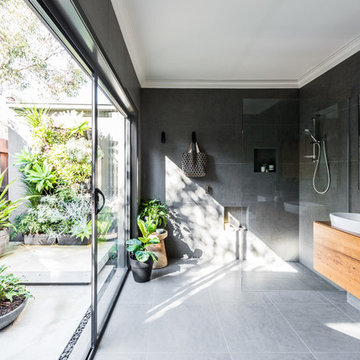
The master ensuite has its own small courtyard with two platforms, a vertical garden and plenty of greenery and light. Photographer - Jessie May
Ispirazione per una stanza da bagno design con ante in legno scuro, doccia alcova, piastrelle grigie, pareti grigie, lavabo a bacinella, top in legno, pavimento grigio, doccia aperta e top marrone
Ispirazione per una stanza da bagno design con ante in legno scuro, doccia alcova, piastrelle grigie, pareti grigie, lavabo a bacinella, top in legno, pavimento grigio, doccia aperta e top marrone
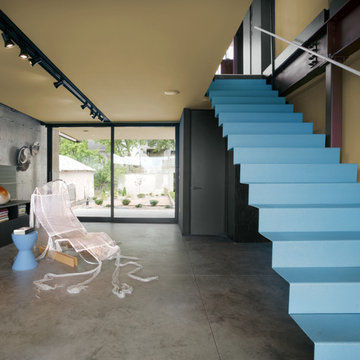
This contemporary masterpiece rests on a cliff with a nice view of Oklahoma City. The polished concrete floors, bright blue stair case, modern furniture, and minimalist style make it one of the more unique homes Western has been a part of. The box shape design literally leaves the upper half of the house hanging over the base of the house. The use of Western's clean, straight lined Series 600 Multi-Slide door systems not only complimented the style of the room interiors, but it also allows this homeowner to open up his entire wall to the beauty of the outdoors.
Joseph Mills Photography
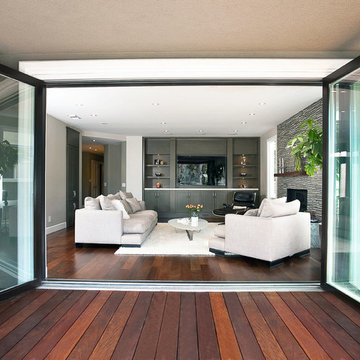
Melissa Di Meglio
Esempio di un soggiorno design chiuso con camino classico, cornice del camino in pietra e parete attrezzata
Esempio di un soggiorno design chiuso con camino classico, cornice del camino in pietra e parete attrezzata
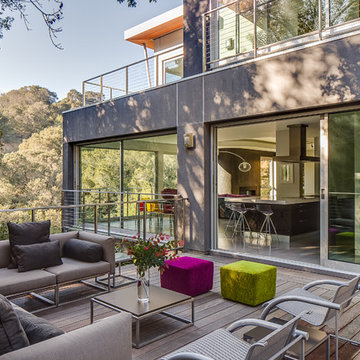
For this remodel in Portola Valley, California we were hired to rejuvenate a circa 1980 modernist house clad in deteriorating vertical wood siding. The house included a greenhouse style sunroom which got so unbearably hot as to be unusable. We opened up the floor plan and completely demolished the sunroom, replacing it with a new dining room open to the remodeled living room and kitchen. We added a new office and deck above the new dining room and replaced all of the exterior windows, mostly with oversized sliding aluminum doors by Fleetwood to open the house up to the wooded hillside setting. Stainless steel railings protect the inhabitants where the sliding doors open more than 50 feet above the ground below. We replaced the wood siding with stucco in varying tones of gray, white and black, creating new exterior lines, massing and proportions. We also created a new master suite upstairs and remodeled the existing powder room.
Architecture by Mark Brand Architecture. Interior Design by Mark Brand Architecture in collaboration with Applegate Tran Interiors.
Lighting design by Luminae Souter. Photos by Christopher Stark Photography.
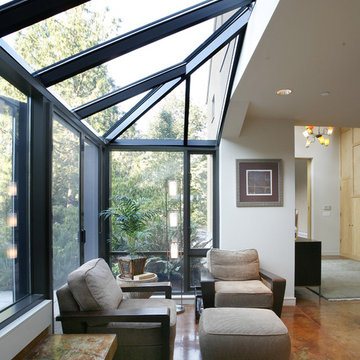
The atrium is a cozy spot for reading a book, or an intimate gathering spot during large parties
Photo: Michael Moore
Immagine di un ingresso o corridoio minimal con pareti bianche e pavimento in cemento
Immagine di un ingresso o corridoio minimal con pareti bianche e pavimento in cemento
Ricarica la pagina per non vedere più questo specifico annuncio
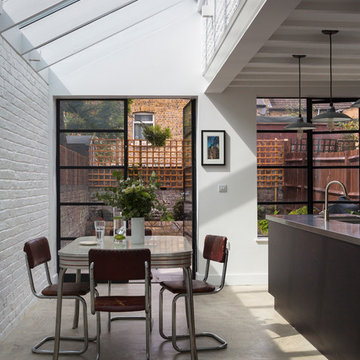
Light filled dining area with power floated concrete floor and exposed brickwork and beams dressed in white. Low profile industrial glazing opens onto the garden visible beyond.
Photography: Tim Crocker
Photogrpahy: Tim Crocker
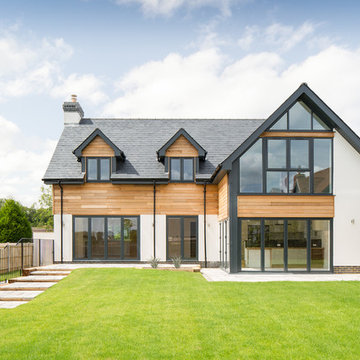
View from rear garden
Matthew Streten
Foto della facciata di una casa bianca contemporanea a due piani di medie dimensioni con rivestimenti misti e tetto a capanna
Foto della facciata di una casa bianca contemporanea a due piani di medie dimensioni con rivestimenti misti e tetto a capanna
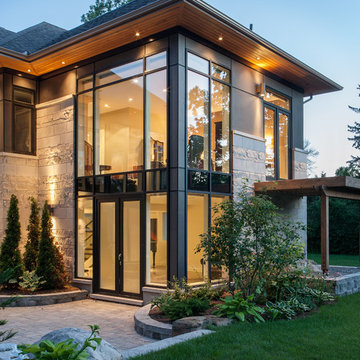
Idee per la facciata di una casa grigia contemporanea a due piani con rivestimento in pietra
139 Foto di case e interni
Ricarica la pagina per non vedere più questo specifico annuncio
4


















