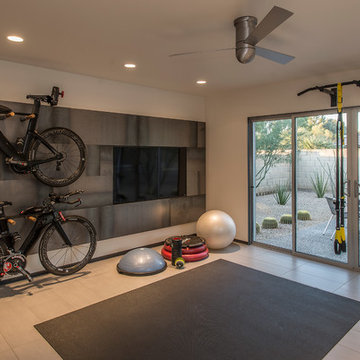17 Foto di case e interni di medie dimensioni

Published around the world: Master Bathroom with low window inside shower stall for natural light. Shower is a true-divided lite design with tempered glass for safety. Shower floor is of small cararra marble tile. Interior by Robert Nebolon and Sarah Bertram.
Robert Nebolon Architects; California Coastal design
San Francisco Modern, Bay Area modern residential design architects, Sustainability and green design
Matthew Millman: photographer
Link to New York Times May 2013 article about the house: http://www.nytimes.com/2013/05/16/greathomesanddestinations/the-houseboat-of-their-dreams.html?_r=0
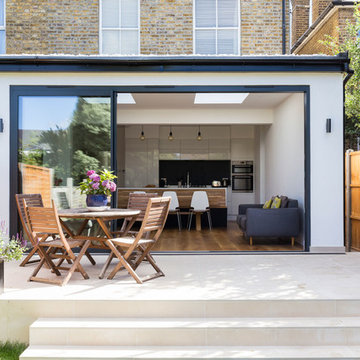
Single storey rear extension in Surbiton, with flat roof and white pebbles, an aluminium double glazed sliding door and side window.
Photography by Chris Snook
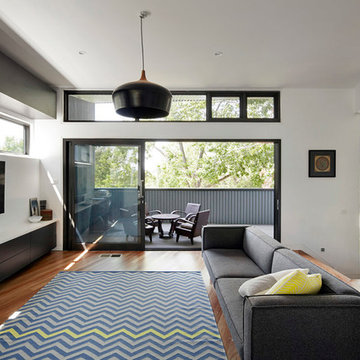
UA Creative
Immagine di un soggiorno minimal di medie dimensioni con pareti bianche, nessun camino, TV a parete e pavimento in legno massello medio
Immagine di un soggiorno minimal di medie dimensioni con pareti bianche, nessun camino, TV a parete e pavimento in legno massello medio
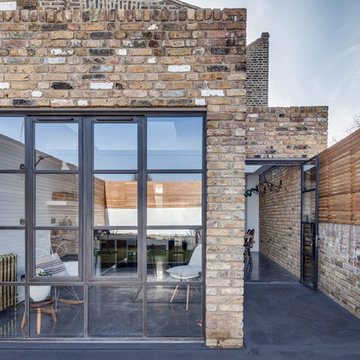
Set within the Carlton Square Conservation Area in East London, this two-storey end of terrace period property suffered from a lack of natural light, low ceiling heights and a disconnection to the garden at the rear.
The clients preference for an industrial aesthetic along with an assortment of antique fixtures and fittings acquired over many years were an integral factor whilst forming the brief. Steel windows and polished concrete feature heavily, allowing the enlarged living area to be visually connected to the garden with internal floor finishes continuing externally. Floor to ceiling glazing combined with large skylights help define areas for cooking, eating and reading whilst maintaining a flexible open plan space.
This simple yet detailed project located within a prominent Conservation Area required a considered design approach, with a reduced palette of materials carefully selected in response to the existing building and it’s context.
Photographer: Simon Maxwell
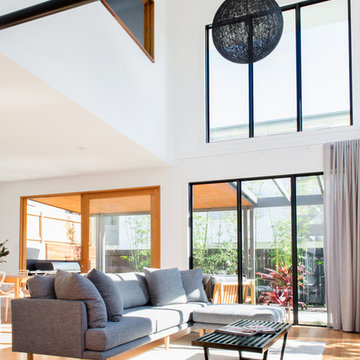
Photography: Cathy Schusler
Immagine di un soggiorno design di medie dimensioni e aperto con pavimento in legno massello medio e pareti bianche
Immagine di un soggiorno design di medie dimensioni e aperto con pavimento in legno massello medio e pareti bianche

Dining room, wood burning stove, t-mass concrete walls.
Photo: Chad Holder
Foto di una sala da pranzo moderna di medie dimensioni con pavimento in legno massello medio, stufa a legna e pareti grigie
Foto di una sala da pranzo moderna di medie dimensioni con pavimento in legno massello medio, stufa a legna e pareti grigie
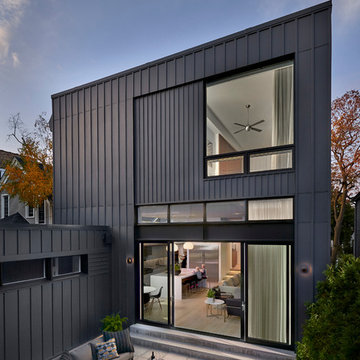
The raised back patio is just two steps down from the great room/kitchen. On the left is the mudroom which links the house to the garage and home theater. Just out of view is an outdoor fireplace.

Photo by David Dietrich.
Carolina Home & Garden Magazine, Summer 2017
Idee per una porta d'ingresso minimal di medie dimensioni con una porta a pivot, una porta in vetro, pareti beige, pavimento in ardesia e pavimento beige
Idee per una porta d'ingresso minimal di medie dimensioni con una porta a pivot, una porta in vetro, pareti beige, pavimento in ardesia e pavimento beige
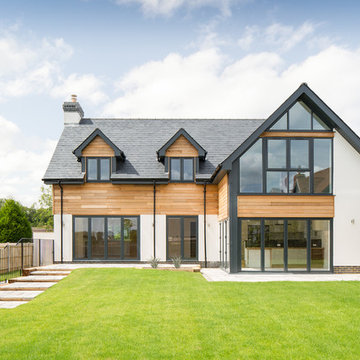
View from rear garden
Matthew Streten
Foto della facciata di una casa bianca contemporanea a due piani di medie dimensioni con rivestimenti misti e tetto a capanna
Foto della facciata di una casa bianca contemporanea a due piani di medie dimensioni con rivestimenti misti e tetto a capanna

Eichler in Marinwood - At the larger scale of the property existed a desire to soften and deepen the engagement between the house and the street frontage. As such, the landscaping palette consists of textures chosen for subtlety and granularity. Spaces are layered by way of planting, diaphanous fencing and lighting. The interior engages the front of the house by the insertion of a floor to ceiling glazing at the dining room.
Jog-in path from street to house maintains a sense of privacy and sequential unveiling of interior/private spaces. This non-atrium model is invested with the best aspects of the iconic eichler configuration without compromise to the sense of order and orientation.
photo: scott hargis
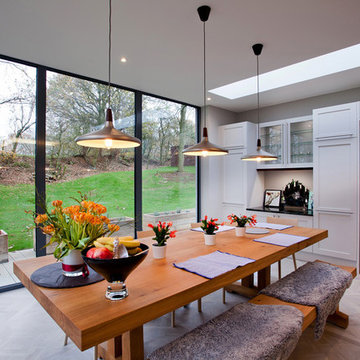
The large fixed frame windows and the rooflight, along with the raised ceiling of the extension create a large, open and light filled space which provides the perfect complement to the existing structure, and even on a grey autumn day the house is flooded with daylight.
Photographer: Gary Payne
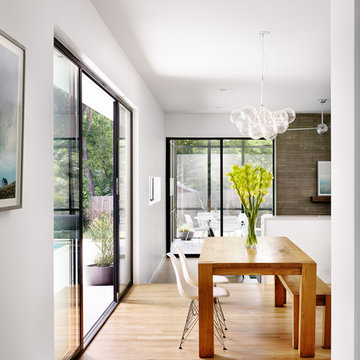
Ispirazione per una sala da pranzo aperta verso il soggiorno design di medie dimensioni con pareti bianche, pavimento in legno massello medio, nessun camino e pavimento beige
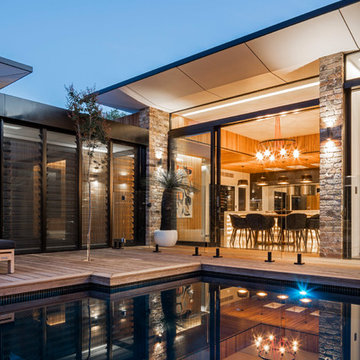
Evening pool shot, looking into kitchen and dining.
Photo: Tom Ferguson
Foto di una piscina design personalizzata dietro casa e di medie dimensioni con pedane
Foto di una piscina design personalizzata dietro casa e di medie dimensioni con pedane
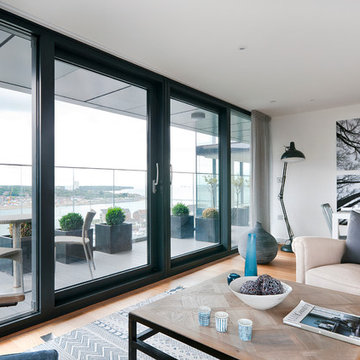
Wood floor designs, from Kährs award-winning range, have been installed at Admirals Quay – Southampton’s tallest development situated on the city’s waterfront. The landmark marina project comprises three mixed-use glass-clad towers designed by HGP Architects, for Allied Developments Ltd. Kährs’ one-strip oak flooring was installed by Chelmer Flooring Ltd, throughout apartments and duplex penthouses, for main contractor, Bouygues UK - one of the region’s leading construction companies, which is also working on the new Alexandra Wharf and Southampton Harbour Hotel & Spa development in the same area.
Admirals Quay is a stunning contemporary development situated on site of the former Canute’s Pavilion Shopping Centre, at Ocean Village in Southampton. It includes 299 homes and 2,800m2 of prime retail/restaurant space, within a 26-storey building – with an elevated landscaped terrace - and 30m/50m towers.
Kährs’ specification totalled over 8,500 m2 and included the one-strip design, Oak Brighton. Part of Kährs’ Sand Collection, Oak Brighton is a rustic wood floor crafted in Sweden from sustainable European timber. A white-toned matt lacquer prefinish gives the lively surface an on-trend pale toned hue, whilst providing additional performance and maintenance benefits.
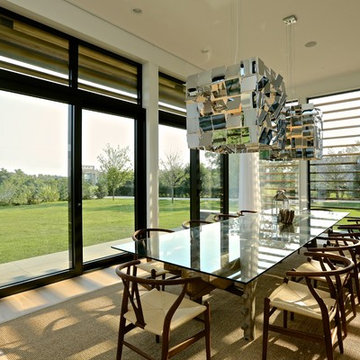
Jeff Heatley
Idee per una sala da pranzo minimal di medie dimensioni con parquet chiaro
Idee per una sala da pranzo minimal di medie dimensioni con parquet chiaro
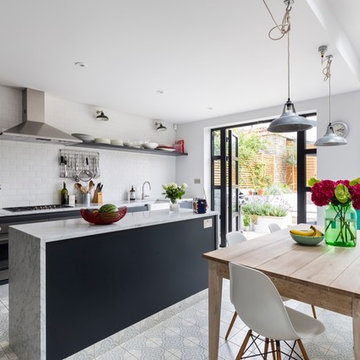
The rear of the property has been extended to the side and opened up into the garden with aluminium French doors with traditional divisions.
The kitchen is Italian, with recessed metal handles and a light coloured marble worktop, which encompasses the freestanding kitchen island on three sides. The fronts have been painted in a Farrow and Ball colour.
The floor tiles are hand made, on top of underfloor heating.
Photography by Chris Snook
17 Foto di case e interni di medie dimensioni
1


















