11 Foto di case e interni
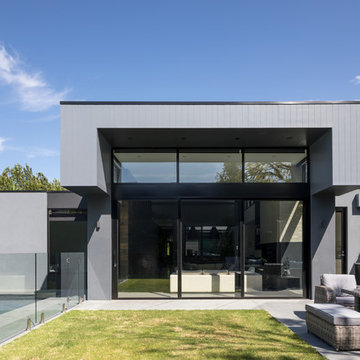
An extended deep roof reveal frames and protects the interior spaces. Timeless black aluminium frames, stylish grey colour palette with bluestone paving and a relaxed outdoor entertaining area create a thoroughly Melbourne family home.
Photography: Tatjana Plitt
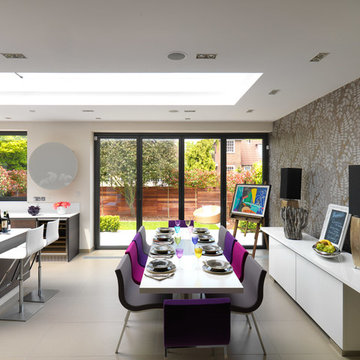
Adam Butler
Ispirazione per una grande sala da pranzo aperta verso la cucina minimal con pareti multicolore e pavimento con piastrelle in ceramica
Ispirazione per una grande sala da pranzo aperta verso la cucina minimal con pareti multicolore e pavimento con piastrelle in ceramica

Published around the world: Master Bathroom with low window inside shower stall for natural light. Shower is a true-divided lite design with tempered glass for safety. Shower floor is of small cararra marble tile. Interior by Robert Nebolon and Sarah Bertram.
Robert Nebolon Architects; California Coastal design
San Francisco Modern, Bay Area modern residential design architects, Sustainability and green design
Matthew Millman: photographer
Link to New York Times May 2013 article about the house: http://www.nytimes.com/2013/05/16/greathomesanddestinations/the-houseboat-of-their-dreams.html?_r=0
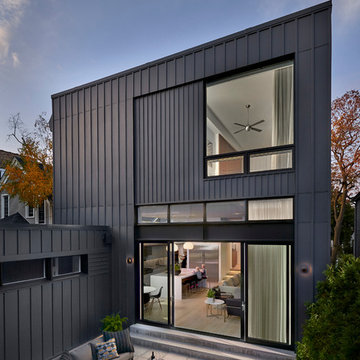
The raised back patio is just two steps down from the great room/kitchen. On the left is the mudroom which links the house to the garage and home theater. Just out of view is an outdoor fireplace.

Modern Aluminum 511 series Overhead Door for this modern style home to perfection.
Immagine della villa grande grigia contemporanea a due piani con rivestimenti misti, tetto piano e scale
Immagine della villa grande grigia contemporanea a due piani con rivestimenti misti, tetto piano e scale
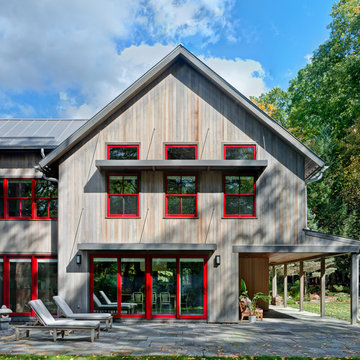
Ispirazione per la villa grande grigia country a due piani con rivestimento in legno, tetto a capanna e copertura in metallo o lamiera
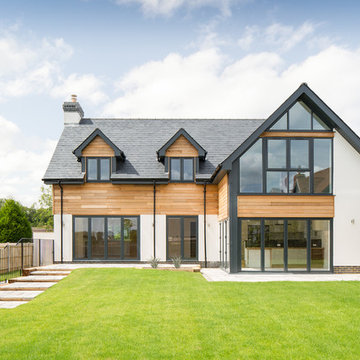
View from rear garden
Matthew Streten
Foto della facciata di una casa bianca contemporanea a due piani di medie dimensioni con rivestimenti misti e tetto a capanna
Foto della facciata di una casa bianca contemporanea a due piani di medie dimensioni con rivestimenti misti e tetto a capanna

Eichler in Marinwood - At the larger scale of the property existed a desire to soften and deepen the engagement between the house and the street frontage. As such, the landscaping palette consists of textures chosen for subtlety and granularity. Spaces are layered by way of planting, diaphanous fencing and lighting. The interior engages the front of the house by the insertion of a floor to ceiling glazing at the dining room.
Jog-in path from street to house maintains a sense of privacy and sequential unveiling of interior/private spaces. This non-atrium model is invested with the best aspects of the iconic eichler configuration without compromise to the sense of order and orientation.
photo: scott hargis
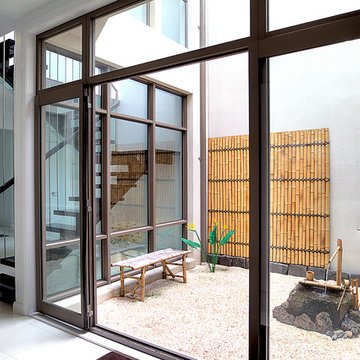
Internal North facing courtyard for Williamstown project. View of stairs and preliminary garden design to internal courtyards. Windows and doors are aluminum and floors are off white travertine marble. A similar treatment to the first floor provides for the stack effect and cross ventilation.
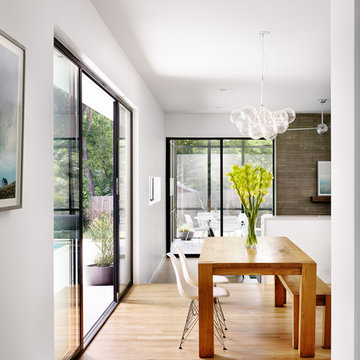
Ispirazione per una sala da pranzo aperta verso il soggiorno design di medie dimensioni con pareti bianche, pavimento in legno massello medio, nessun camino e pavimento beige
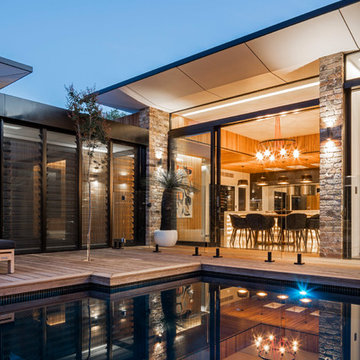
Evening pool shot, looking into kitchen and dining.
Photo: Tom Ferguson
Foto di una piscina design personalizzata dietro casa e di medie dimensioni con pedane
Foto di una piscina design personalizzata dietro casa e di medie dimensioni con pedane
11 Foto di case e interni
1

















