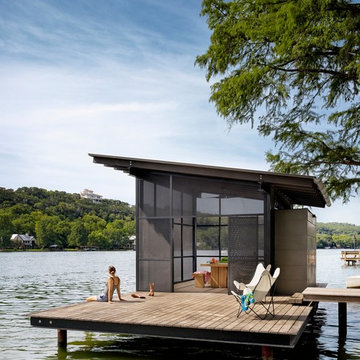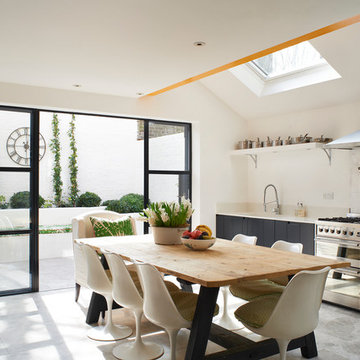139 Foto di case e interni
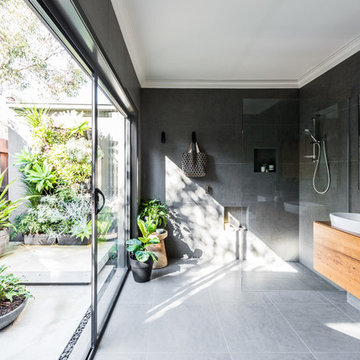
The master ensuite has its own small courtyard with two platforms, a vertical garden and plenty of greenery and light. Photographer - Jessie May
Ispirazione per una stanza da bagno design con ante in legno scuro, doccia alcova, piastrelle grigie, pareti grigie, lavabo a bacinella, top in legno, pavimento grigio, doccia aperta e top marrone
Ispirazione per una stanza da bagno design con ante in legno scuro, doccia alcova, piastrelle grigie, pareti grigie, lavabo a bacinella, top in legno, pavimento grigio, doccia aperta e top marrone
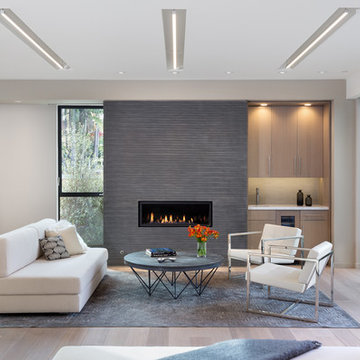
Immagine di un soggiorno minimal aperto con pareti beige, parquet chiaro, camino lineare Ribbon, cornice del camino piastrellata, nessuna TV e pavimento beige

Foto di una stanza da bagno con doccia minimal con ante lisce, ante nere, doccia alcova, WC sospeso, piastrelle diamantate, pareti bianche, pavimento con piastrelle a mosaico, lavabo a bacinella, top in legno e porta doccia a battente
Trova il professionista locale adatto per il tuo progetto
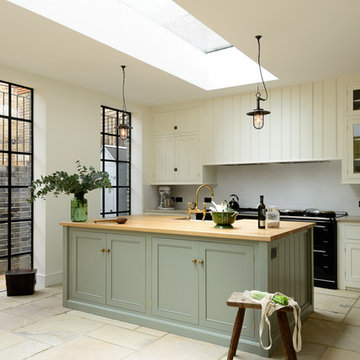
deVOL Kitchens
Immagine di una grande cucina chic con lavello stile country, ante a filo, ante bianche, top in legno, paraspruzzi bianco, paraspruzzi con piastrelle diamantate, elettrodomestici neri e struttura in muratura
Immagine di una grande cucina chic con lavello stile country, ante a filo, ante bianche, top in legno, paraspruzzi bianco, paraspruzzi con piastrelle diamantate, elettrodomestici neri e struttura in muratura
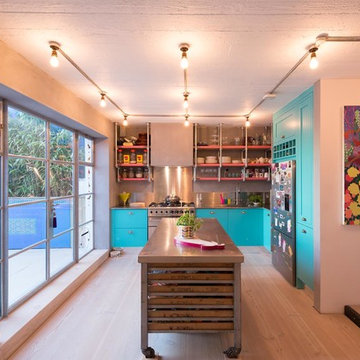
MLR PHOTO
Foto di un cucina con isola centrale industriale con lavello integrato, ante blu, top in acciaio inossidabile, paraspruzzi a effetto metallico, elettrodomestici in acciaio inossidabile e parquet chiaro
Foto di un cucina con isola centrale industriale con lavello integrato, ante blu, top in acciaio inossidabile, paraspruzzi a effetto metallico, elettrodomestici in acciaio inossidabile e parquet chiaro
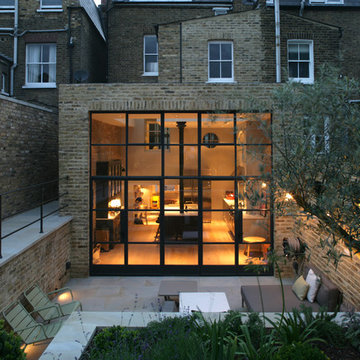
Idee per la facciata di una casa contemporanea a due piani con rivestimento in mattoni

Modern glass house set in the landscape evokes a midcentury vibe. A modern gas fireplace divides the living area with a polished concrete floor from the greenhouse with a gravel floor. The frame is painted steel with aluminum sliding glass door. The front features a green roof with native grasses and the rear is covered with a glass roof.
Photo by: Gregg Shupe Photography
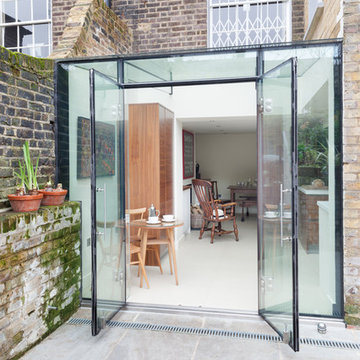
The glass box encloses an area previously unused
Foto della facciata di una casa contemporanea
Foto della facciata di una casa contemporanea
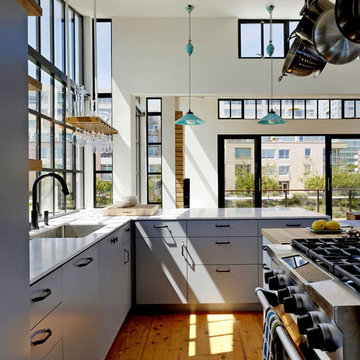
Kitchen detail
Photo by Matt Millman
Ispirazione per una cucina parallela moderna con ante lisce, elettrodomestici da incasso, top in marmo e ante blu
Ispirazione per una cucina parallela moderna con ante lisce, elettrodomestici da incasso, top in marmo e ante blu
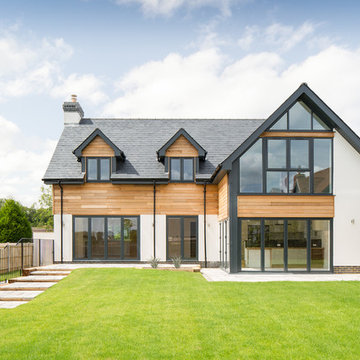
View from rear garden
Matthew Streten
Foto della facciata di una casa bianca contemporanea a due piani di medie dimensioni con rivestimenti misti e tetto a capanna
Foto della facciata di una casa bianca contemporanea a due piani di medie dimensioni con rivestimenti misti e tetto a capanna
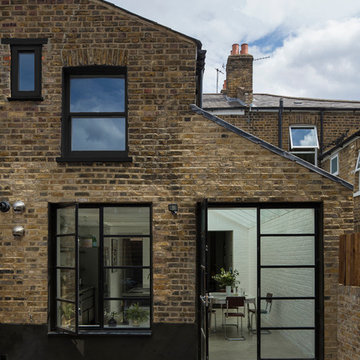
Rear elevation when viewed from the garden.
Photography: Tim Crocker
Ispirazione per la facciata di una casa contemporanea con rivestimento in mattoni
Ispirazione per la facciata di una casa contemporanea con rivestimento in mattoni
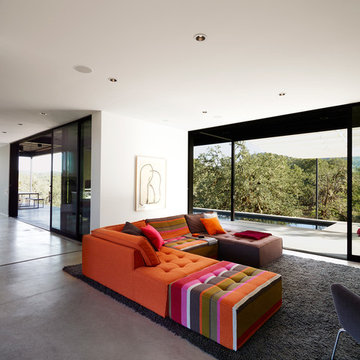
This Marmol Radziner–designed prefab house in Northern California features multi-slide doors from Western Window Systems.
Ispirazione per un soggiorno moderno aperto con pareti bianche, pavimento in cemento e nessuna TV
Ispirazione per un soggiorno moderno aperto con pareti bianche, pavimento in cemento e nessuna TV
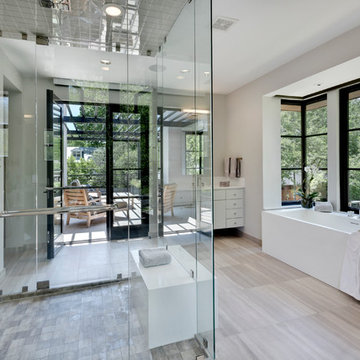
Photography: Charles Smith
Esempio di una stanza da bagno contemporanea con ante lisce, ante bianche, vasca freestanding, piastrelle grigie e panca da doccia
Esempio di una stanza da bagno contemporanea con ante lisce, ante bianche, vasca freestanding, piastrelle grigie e panca da doccia
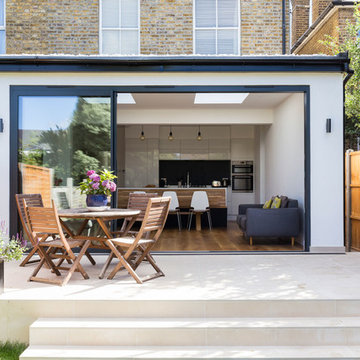
Single storey rear extension in Surbiton, with flat roof and white pebbles, an aluminium double glazed sliding door and side window.
Photography by Chris Snook
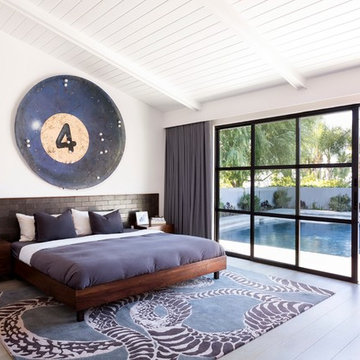
Matt Wier
Idee per una camera matrimoniale moderna con pareti bianche e parquet chiaro
Idee per una camera matrimoniale moderna con pareti bianche e parquet chiaro
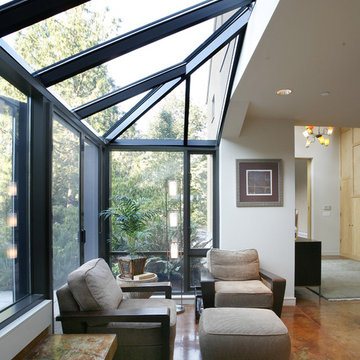
The atrium is a cozy spot for reading a book, or an intimate gathering spot during large parties
Photo: Michael Moore
Immagine di un ingresso o corridoio minimal con pareti bianche e pavimento in cemento
Immagine di un ingresso o corridoio minimal con pareti bianche e pavimento in cemento
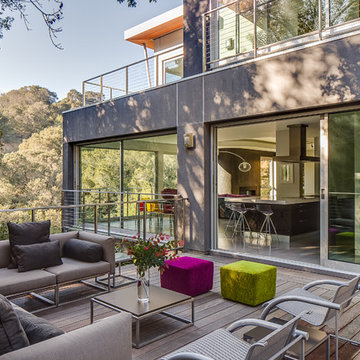
For this remodel in Portola Valley, California we were hired to rejuvenate a circa 1980 modernist house clad in deteriorating vertical wood siding. The house included a greenhouse style sunroom which got so unbearably hot as to be unusable. We opened up the floor plan and completely demolished the sunroom, replacing it with a new dining room open to the remodeled living room and kitchen. We added a new office and deck above the new dining room and replaced all of the exterior windows, mostly with oversized sliding aluminum doors by Fleetwood to open the house up to the wooded hillside setting. Stainless steel railings protect the inhabitants where the sliding doors open more than 50 feet above the ground below. We replaced the wood siding with stucco in varying tones of gray, white and black, creating new exterior lines, massing and proportions. We also created a new master suite upstairs and remodeled the existing powder room.
Architecture by Mark Brand Architecture. Interior Design by Mark Brand Architecture in collaboration with Applegate Tran Interiors.
Lighting design by Luminae Souter. Photos by Christopher Stark Photography.

This spacious bathroom renovation was featured on Houzz. The toilet and shower stalls are separated and offer privacy using frosted glass doors and divider walls. The light color floor, walls and ceiling make this space feel even larger, while keeping it light and clean.
139 Foto di case e interni
1


















