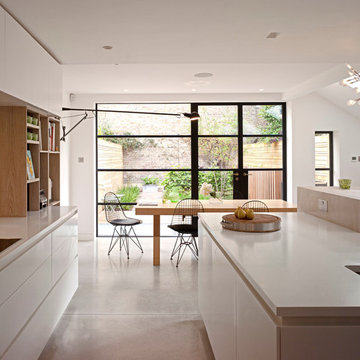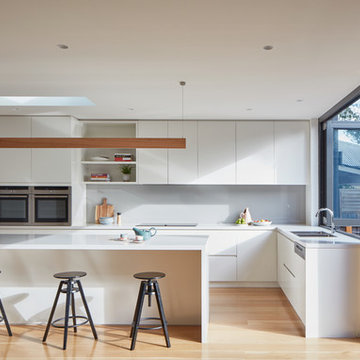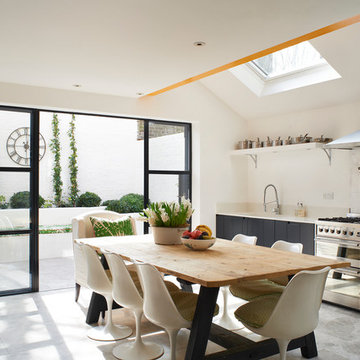11 Foto di case e interni beige
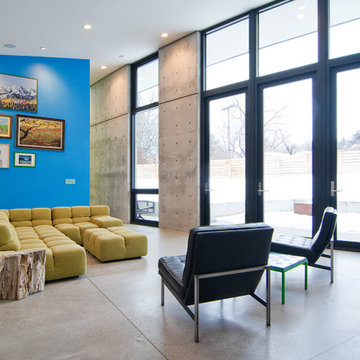
Photo: Lucy Call © 2014 Houzz
Design: Imbue Design
Idee per un soggiorno minimal aperto con pareti blu, pavimento in cemento, nessun camino e nessuna TV
Idee per un soggiorno minimal aperto con pareti blu, pavimento in cemento, nessun camino e nessuna TV

Published around the world: Master Bathroom with low window inside shower stall for natural light. Shower is a true-divided lite design with tempered glass for safety. Shower floor is of small cararra marble tile. Interior by Robert Nebolon and Sarah Bertram.
Robert Nebolon Architects; California Coastal design
San Francisco Modern, Bay Area modern residential design architects, Sustainability and green design
Matthew Millman: photographer
Link to New York Times May 2013 article about the house: http://www.nytimes.com/2013/05/16/greathomesanddestinations/the-houseboat-of-their-dreams.html?_r=0
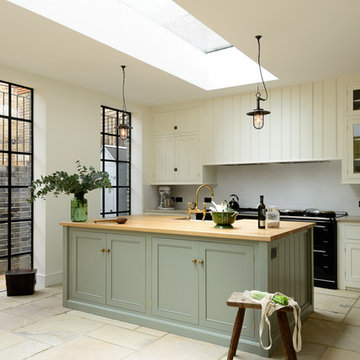
deVOL Kitchens
Immagine di una grande cucina chic con lavello stile country, ante a filo, ante bianche, top in legno, paraspruzzi bianco, paraspruzzi con piastrelle diamantate, elettrodomestici neri e struttura in muratura
Immagine di una grande cucina chic con lavello stile country, ante a filo, ante bianche, top in legno, paraspruzzi bianco, paraspruzzi con piastrelle diamantate, elettrodomestici neri e struttura in muratura

Dining room, wood burning stove, t-mass concrete walls.
Photo: Chad Holder
Foto di una sala da pranzo moderna di medie dimensioni con pavimento in legno massello medio, stufa a legna e pareti grigie
Foto di una sala da pranzo moderna di medie dimensioni con pavimento in legno massello medio, stufa a legna e pareti grigie
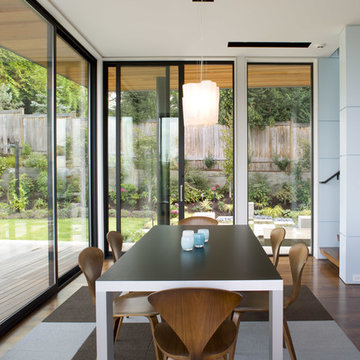
Kirkland's East of Market neighborhood is more urban in character than the surrounding communities, encouraging a design that occupies the urban-suburban boundary. Living spaces are tightly organized and vertical, stacked over the garage, with a shifted geometry between floors creating a dynamic form.
photo by Lara Swimmer
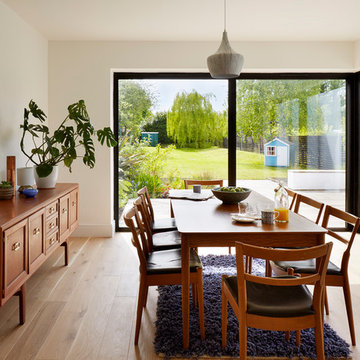
Darren Chung for the Real Homes Magazine September 2015 issue
Foto di una grande sala da pranzo aperta verso la cucina minimal con pareti bianche, parquet chiaro e nessun camino
Foto di una grande sala da pranzo aperta verso la cucina minimal con pareti bianche, parquet chiaro e nessun camino
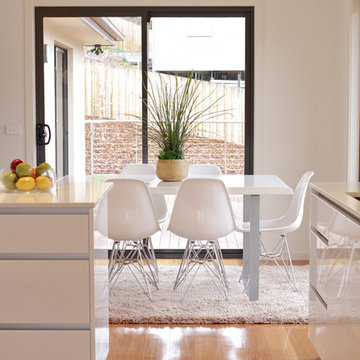
Ispirazione per una sala da pranzo aperta verso la cucina minimal con pareti bianche e pavimento in legno massello medio
11 Foto di case e interni beige
1



















