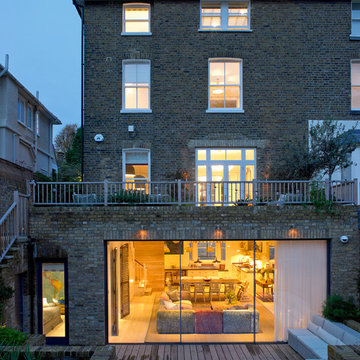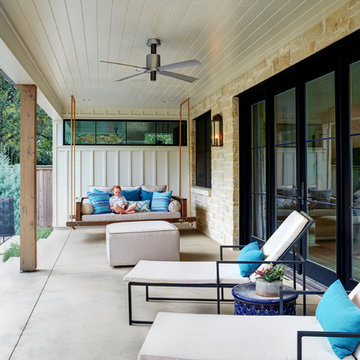Foto di case e interni classici
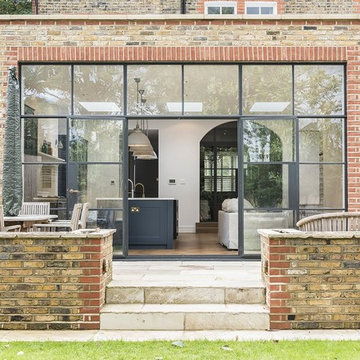
The back yard view of the extension, with its exterior of yellow reclaimed stock bricks brings a modern appeal to the home, while retaining the historical look of the house.
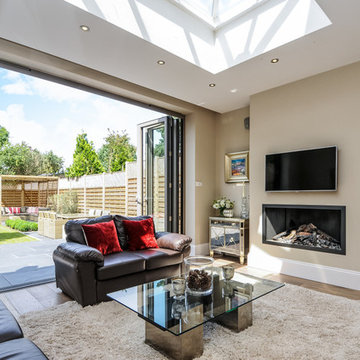
Light and airy lounge with large bi-fold doors leading straight out onto the patio and garden .
Idee per un soggiorno tradizionale con pareti beige, pavimento in legno massello medio e TV a parete
Idee per un soggiorno tradizionale con pareti beige, pavimento in legno massello medio e TV a parete
Trova il professionista locale adatto per il tuo progetto

© Lisa Russman Photography
Idee per una stanza da bagno con doccia classica con ante bianche, doccia alcova, piastrelle bianche, piastrelle diamantate, pareti bianche, lavabo sottopiano, ante con riquadro incassato, porta doccia a battente e panca da doccia
Idee per una stanza da bagno con doccia classica con ante bianche, doccia alcova, piastrelle bianche, piastrelle diamantate, pareti bianche, lavabo sottopiano, ante con riquadro incassato, porta doccia a battente e panca da doccia
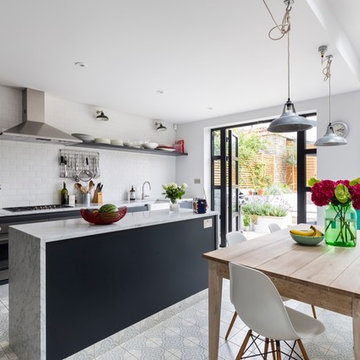
The rear of the property has been extended to the side and opened up into the garden with aluminium French doors with traditional divisions.
The kitchen is Italian, with recessed metal handles and a light coloured marble worktop, which encompasses the freestanding kitchen island on three sides. The fronts have been painted in a Farrow and Ball colour.
The floor tiles are hand made, on top of underfloor heating.
Photography by Chris Snook
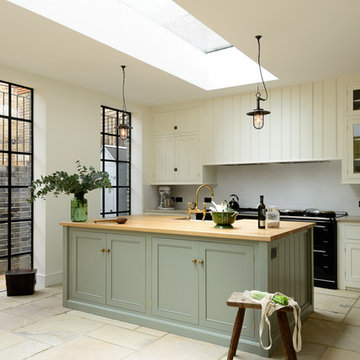
deVOL Kitchens
Immagine di una grande cucina chic con lavello stile country, ante a filo, ante bianche, top in legno, paraspruzzi bianco, paraspruzzi con piastrelle diamantate, elettrodomestici neri e struttura in muratura
Immagine di una grande cucina chic con lavello stile country, ante a filo, ante bianche, top in legno, paraspruzzi bianco, paraspruzzi con piastrelle diamantate, elettrodomestici neri e struttura in muratura

This spacious bathroom renovation was featured on Houzz. The toilet and shower stalls are separated and offer privacy using frosted glass doors and divider walls. The light color floor, walls and ceiling make this space feel even larger, while keeping it light and clean.
Ricarica la pagina per non vedere più questo specifico annuncio
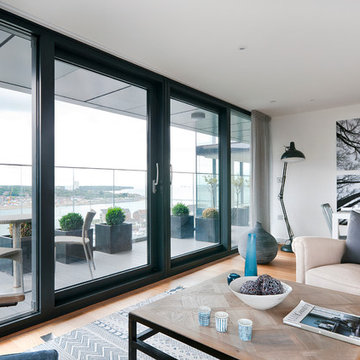
Wood floor designs, from Kährs award-winning range, have been installed at Admirals Quay – Southampton’s tallest development situated on the city’s waterfront. The landmark marina project comprises three mixed-use glass-clad towers designed by HGP Architects, for Allied Developments Ltd. Kährs’ one-strip oak flooring was installed by Chelmer Flooring Ltd, throughout apartments and duplex penthouses, for main contractor, Bouygues UK - one of the region’s leading construction companies, which is also working on the new Alexandra Wharf and Southampton Harbour Hotel & Spa development in the same area.
Admirals Quay is a stunning contemporary development situated on site of the former Canute’s Pavilion Shopping Centre, at Ocean Village in Southampton. It includes 299 homes and 2,800m2 of prime retail/restaurant space, within a 26-storey building – with an elevated landscaped terrace - and 30m/50m towers.
Kährs’ specification totalled over 8,500 m2 and included the one-strip design, Oak Brighton. Part of Kährs’ Sand Collection, Oak Brighton is a rustic wood floor crafted in Sweden from sustainable European timber. A white-toned matt lacquer prefinish gives the lively surface an on-trend pale toned hue, whilst providing additional performance and maintenance benefits.
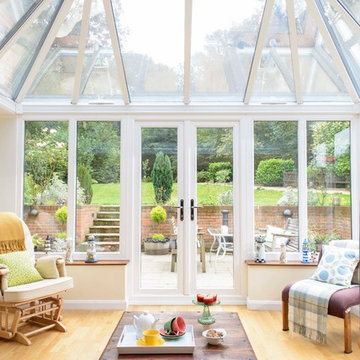
There's nothing but light coming in through this stunning roof.
Idee per una veranda chic
Idee per una veranda chic
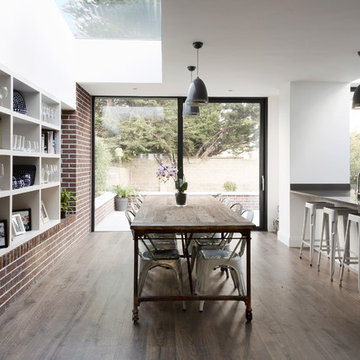
Interior view looking towards garden
Photography: Aisling McCoy
Ispirazione per una sala da pranzo chic
Ispirazione per una sala da pranzo chic
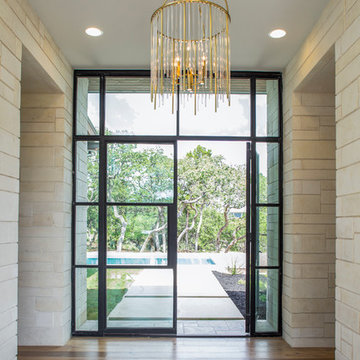
Foto di un ingresso classico con pareti beige, pavimento in legno massello medio, una porta a due ante e una porta in vetro
Foto di case e interni classici
1




















