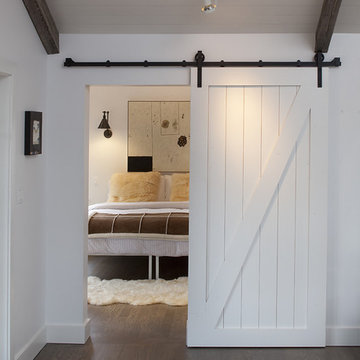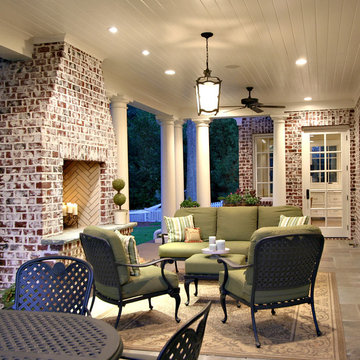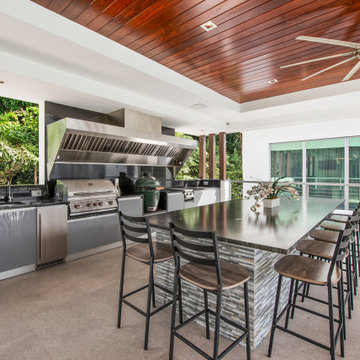10.485 Foto di case e interni
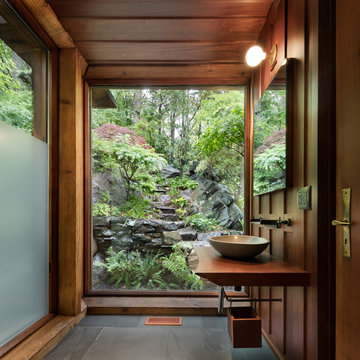
Built by the founder of Dansk, Beckoning Path lies in wonderfully landscaped grounds overlooking a private pond. Taconic Builders was privileged to renovate the property for its current owner.
Architect: Barlis Wedlick Architect
Photo Credit: Peter Aarron/ Esto
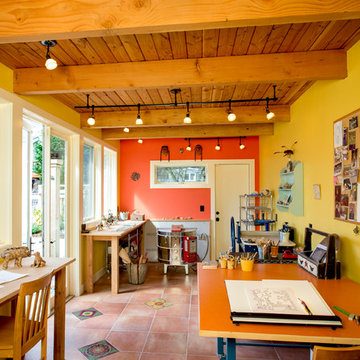
Esempio di un atelier stile americano con pareti gialle, pavimento in terracotta e scrivania autoportante

American traditional Spring Valley home looking to add an outdoor living room designed and built to look original to the home building on the existing trim detail and infusing some fresh finish options.
Project highlights include: split brick with decorative craftsman columns, wet stamped concrete and coffered ceiling with oversized beams and T&G recessed ceiling. 2 French doors were added for access to the new living space.
We also included a wireless TV/Sound package and a complete pressure wash and repaint of home.
Photo Credit: TK Images
Trova il professionista locale adatto per il tuo progetto

Immagine di una grande veranda classica con pavimento in mattoni, soffitto classico, nessun camino e pavimento rosso

Idee per una grande cucina country con ante con riquadro incassato, ante bianche, paraspruzzi bianco, paraspruzzi con piastrelle diamantate, elettrodomestici in acciaio inossidabile, top in saponaria e parquet scuro
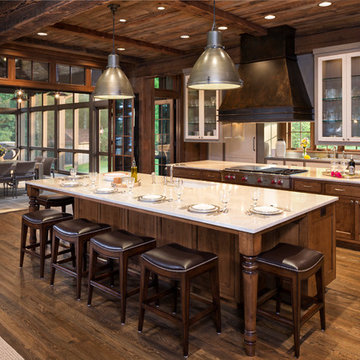
Raw Urth's hand-crafted Island Creede range hood.
Finish: Rustic Iron patina on steel.
*Builder: John Kraemer & Sons
*Architect: TEA2 Architects
*Interiors: Marcia Morine
*Photography: Landmark Photography

Photo by Casey Dunn
Esempio di una veranda design con camino ad angolo, cornice del camino in pietra, soffitto classico e pavimento beige
Esempio di una veranda design con camino ad angolo, cornice del camino in pietra, soffitto classico e pavimento beige
Ricarica la pagina per non vedere più questo specifico annuncio
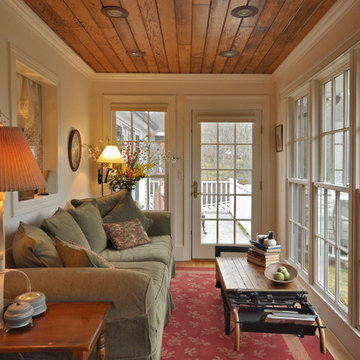
An extensive renovation and addition to a 1960’s-era spec house on a lovely private pond, this project sought to give a contemporary upgrade to a property that sought to incorporate classical elegance with a modern interpretation. The new house is reconceived as a three part project – the relocation of the existing home closer to the adjacent pond, the restoration of a historical stone boat house, and a modern connection between the two structures. This design called for welcoming porch that runs the full extent of the garden and pond façade, while from all three structures - framing the beautiful views of a rich lawn sloping down to the pond below
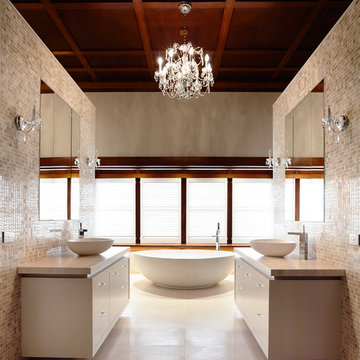
Derek Swalwell - www.derekswalwell.com
Foto di una stanza da bagno design con vasca freestanding, piastrelle beige e piastrelle a mosaico
Foto di una stanza da bagno design con vasca freestanding, piastrelle beige e piastrelle a mosaico
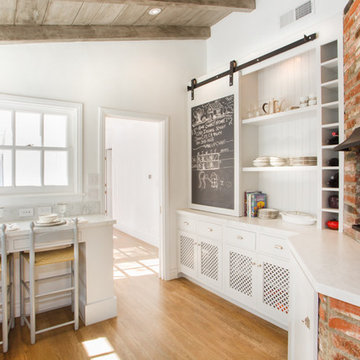
Design and Built by Tal Naor and Thea segal ,Interior Design and decorating Thea segal, Thea home. inc.
Photos by dana Miller
Ispirazione per una cucina classica con nessun'anta e ante bianche
Ispirazione per una cucina classica con nessun'anta e ante bianche
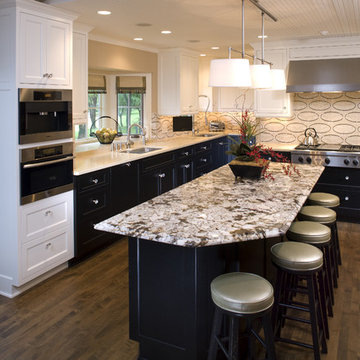
When the family of five moved into this lakeside home on Lake Minnetonka, a gourmet kitchen was in order. Their interior designer, Brandi Hagen of Eminent Interior Design transformed the all –white room by melding a traditional tile backsplash, beautifully light-stained maple floors, a bead-board ceiling with a contemporary black and white color scheme. The original white upper cabinets remain light and airy in contrast to the elegant, black lower cabinets and appliances. The tile backsplash and center-island granite features incorporate all colors to unify the interior designed space.
To learn more about this space, link to Eminent Design's website: http://eminentid.com/featured-work/kitchen-design-minneapolis-lake-home/case_study
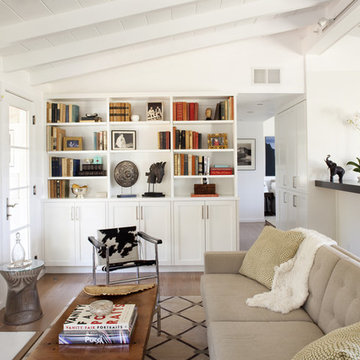
Photo by Paul Dyer
Esempio di un soggiorno minimal chiuso con libreria e tappeto
Esempio di un soggiorno minimal chiuso con libreria e tappeto
Ricarica la pagina per non vedere più questo specifico annuncio

Modern Beach Craftsman Master Bathroom. Seal Beach, CA by Jeannette Architects - Photo: Jeff Jeannette
Shower Dimensions: 66" x 42"
Tile: Subway style Marble
Wainscott: Painted Wood
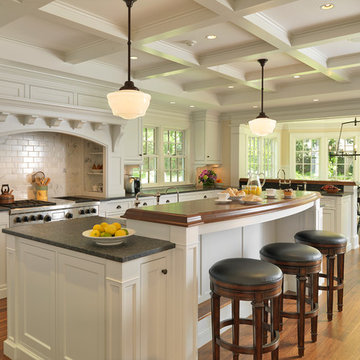
Photography by Richard Mandelkorn
Esempio di una cucina chic con paraspruzzi con piastrelle diamantate e top in legno
Esempio di una cucina chic con paraspruzzi con piastrelle diamantate e top in legno

Kitchen towards sink and window.
Photography by Sharon Risedorph;
In Collaboration with designer and client Stacy Eisenmann.
For questions on this project please contact Stacy at Eisenmann Architecture. (www.eisenmannarchitecture.com)
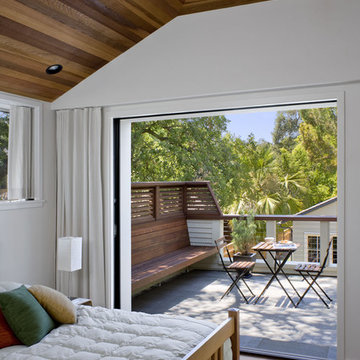
View from master bedroom to deck.
Cathy Schwabe Architecture.
Photograph by David Wakely. Contractor: Young & Burton, Inc.
Foto di una camera da letto design
Foto di una camera da letto design
10.485 Foto di case e interni
Ricarica la pagina per non vedere più questo specifico annuncio
2






















