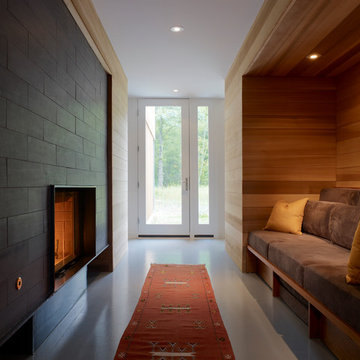1.138 Foto di case e interni grandi

Idee per una grande cucina country con ante con riquadro incassato, ante bianche, paraspruzzi bianco, paraspruzzi con piastrelle diamantate, elettrodomestici in acciaio inossidabile, top in saponaria e parquet scuro
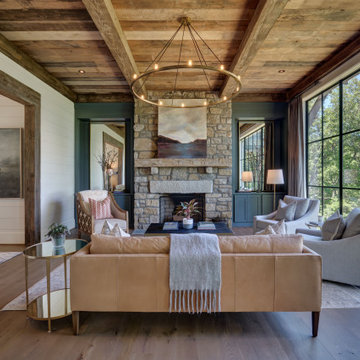
Idee per un grande soggiorno rustico chiuso con sala formale, pareti bianche, pavimento in legno massello medio, camino classico, cornice del camino in pietra, nessuna TV e pavimento marrone

Cabinets: Dove Gray- Slab Drawers / floating shelves
Countertop: Caesarstone Moorland Fog 6046- 6” front face- miter edge
Ceiling wood floor: Shaw SW547 Yukon Maple 5”- 5002 Timberwolf
Photographer: Steve Chenn

The design of this home was driven by the owners’ desire for a three-bedroom waterfront home that showcased the spectacular views and park-like setting. As nature lovers, they wanted their home to be organic, minimize any environmental impact on the sensitive site and embrace nature.
This unique home is sited on a high ridge with a 45° slope to the water on the right and a deep ravine on the left. The five-acre site is completely wooded and tree preservation was a major emphasis. Very few trees were removed and special care was taken to protect the trees and environment throughout the project. To further minimize disturbance, grades were not changed and the home was designed to take full advantage of the site’s natural topography. Oak from the home site was re-purposed for the mantle, powder room counter and select furniture.
The visually powerful twin pavilions were born from the need for level ground and parking on an otherwise challenging site. Fill dirt excavated from the main home provided the foundation. All structures are anchored with a natural stone base and exterior materials include timber framing, fir ceilings, shingle siding, a partial metal roof and corten steel walls. Stone, wood, metal and glass transition the exterior to the interior and large wood windows flood the home with light and showcase the setting. Interior finishes include reclaimed heart pine floors, Douglas fir trim, dry-stacked stone, rustic cherry cabinets and soapstone counters.
Exterior spaces include a timber-framed porch, stone patio with fire pit and commanding views of the Occoquan reservoir. A second porch overlooks the ravine and a breezeway connects the garage to the home.
Numerous energy-saving features have been incorporated, including LED lighting, on-demand gas water heating and special insulation. Smart technology helps manage and control the entire house.
Greg Hadley Photography

Modern kitchen in Lubbock, TX parade home. Coffered ceiling & antiqued cabinets.
Ispirazione per una grande cucina classica con elettrodomestici da incasso, ante bianche, paraspruzzi bianco, paraspruzzi con piastrelle diamantate, lavello sottopiano, ante con riquadro incassato, top in marmo, parquet scuro, pavimento marrone e top grigio
Ispirazione per una grande cucina classica con elettrodomestici da incasso, ante bianche, paraspruzzi bianco, paraspruzzi con piastrelle diamantate, lavello sottopiano, ante con riquadro incassato, top in marmo, parquet scuro, pavimento marrone e top grigio

Idee per una grande cucina ad ambiente unico rustica con lavello sottopiano, ante in stile shaker, ante in legno bruno, paraspruzzi grigio, elettrodomestici in acciaio inossidabile, parquet scuro, 2 o più isole, pavimento marrone e top in granito
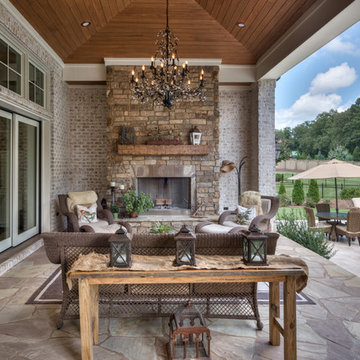
Retractable patio doors lead to an amazing transitional/rustic covered porch. Wood stained ceiling and a chandelier fit for the finest dining room anywhere add a totally polished element to this space. Stone pavers & stone wood burning fireplace make this a very impressive outdoor living space.
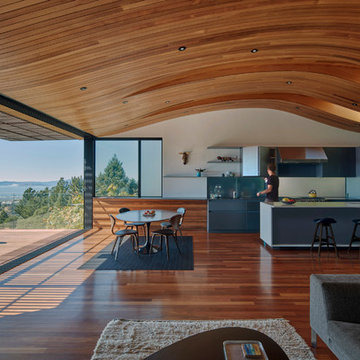
Immagine di una grande cucina minimal con ante lisce, ante grigie, pavimento in legno massello medio, lavello sottopiano, paraspruzzi beige e elettrodomestici in acciaio inossidabile
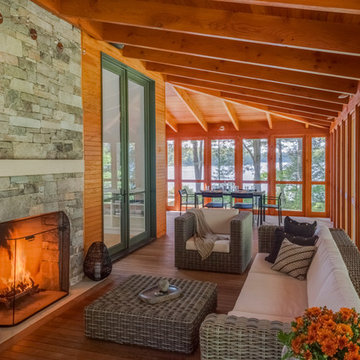
Photography by: Brian Vanden Brink
Esempio di un grande portico stile rurale nel cortile laterale con un focolare, pedane e un tetto a sbalzo
Esempio di un grande portico stile rurale nel cortile laterale con un focolare, pedane e un tetto a sbalzo
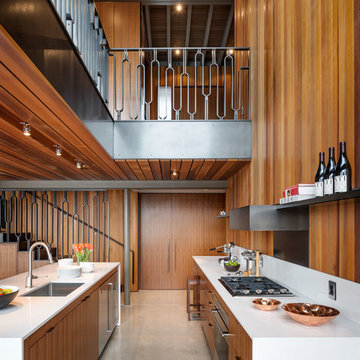
Immagine di una grande cucina moderna con lavello sottopiano, ante lisce, elettrodomestici in acciaio inossidabile e pavimento in cemento
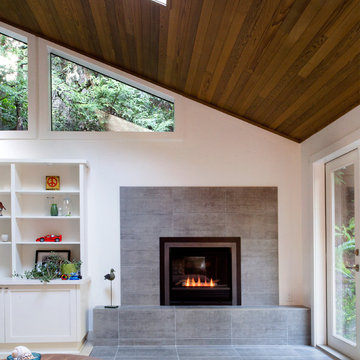
Foto di un grande soggiorno contemporaneo aperto con pareti bianche, camino classico, cornice del camino piastrellata e parquet chiaro
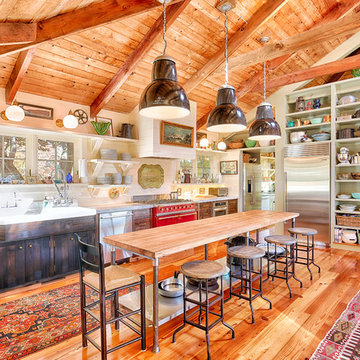
Bob Gothard
Ispirazione per una grande cucina rustica con lavello da incasso, elettrodomestici in acciaio inossidabile e pavimento in legno massello medio
Ispirazione per una grande cucina rustica con lavello da incasso, elettrodomestici in acciaio inossidabile e pavimento in legno massello medio
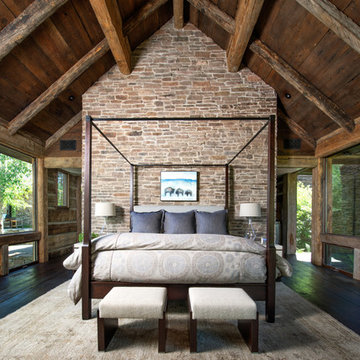
A custom home in Jackson, Wyoming
Foto di una grande camera matrimoniale rustica con parquet scuro e pareti beige
Foto di una grande camera matrimoniale rustica con parquet scuro e pareti beige
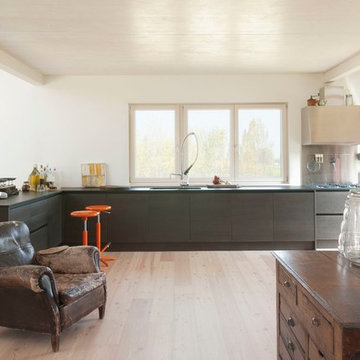
photo by Anna Positano
Idee per una grande cucina contemporanea con ante lisce, ante in legno bruno, top in legno, paraspruzzi a effetto metallico, paraspruzzi con piastrelle di metallo e parquet chiaro
Idee per una grande cucina contemporanea con ante lisce, ante in legno bruno, top in legno, paraspruzzi a effetto metallico, paraspruzzi con piastrelle di metallo e parquet chiaro

Gibeon Photography
Esempio di un grande soggiorno rustico aperto con pareti nere, parquet chiaro, cornice del camino in pietra e nessuna TV
Esempio di un grande soggiorno rustico aperto con pareti nere, parquet chiaro, cornice del camino in pietra e nessuna TV
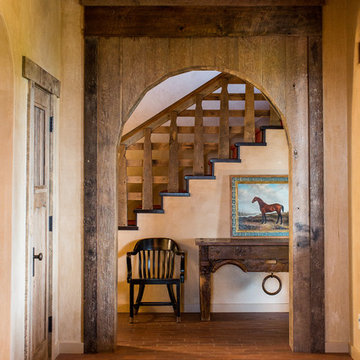
James Hall Photography
Light fixture by Paul Ferrante; railing custom by Justrich Design
Esempio di un grande ingresso stile americano con pareti beige e pavimento in mattoni
Esempio di un grande ingresso stile americano con pareti beige e pavimento in mattoni
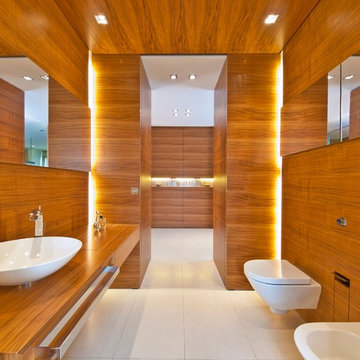
innenarchitektur-rathke.de
Immagine di un grande bagno di servizio design con lavabo a bacinella, ante in legno scuro, WC sospeso, ante lisce, top in legno, pareti marroni e top marrone
Immagine di un grande bagno di servizio design con lavabo a bacinella, ante in legno scuro, WC sospeso, ante lisce, top in legno, pareti marroni e top marrone
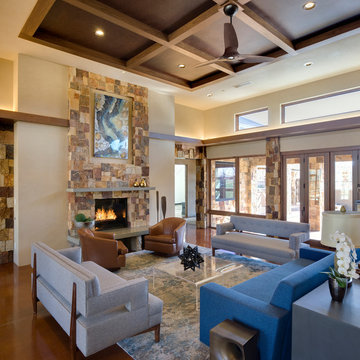
Patrick Coulie
Ispirazione per un grande soggiorno minimal aperto con pareti beige, pavimento in cemento, camino classico, cornice del camino in pietra e nessuna TV
Ispirazione per un grande soggiorno minimal aperto con pareti beige, pavimento in cemento, camino classico, cornice del camino in pietra e nessuna TV

1950’s mid century modern hillside home.
full restoration | addition | modernization.
board formed concrete | clear wood finishes | mid-mod style.
Idee per un grande soggiorno minimalista aperto con pareti beige, pavimento in legno massello medio, camino sospeso, cornice del camino in metallo, TV a parete e pavimento marrone
Idee per un grande soggiorno minimalista aperto con pareti beige, pavimento in legno massello medio, camino sospeso, cornice del camino in metallo, TV a parete e pavimento marrone
1.138 Foto di case e interni grandi
1


















