1.138 Foto di case e interni grandi

Idee per un grande soggiorno minimalista aperto con pareti nere, pavimento grigio e pavimento in cemento
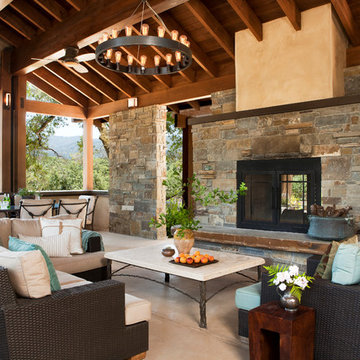
Ispirazione per un grande portico mediterraneo dietro casa con un focolare e un tetto a sbalzo

built in cabinets, ceiling paneling, wood ceiling, oversized couch, gray sectional sofa
Ispirazione per un grande soggiorno classico aperto con parquet chiaro, camino lineare Ribbon, cornice del camino in pietra, TV a parete, pavimento beige e tappeto
Ispirazione per un grande soggiorno classico aperto con parquet chiaro, camino lineare Ribbon, cornice del camino in pietra, TV a parete, pavimento beige e tappeto
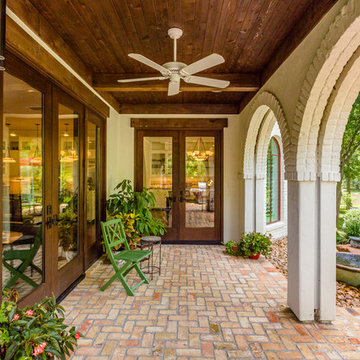
Gorgeously Built by Tommy Cashiola Construction Company in Fulshear, Houston, Texas. Designed by Purser Architectural, Inc.
Foto di un grande portico mediterraneo con pavimentazioni in mattoni, un tetto a sbalzo e un giardino in vaso
Foto di un grande portico mediterraneo con pavimentazioni in mattoni, un tetto a sbalzo e un giardino in vaso
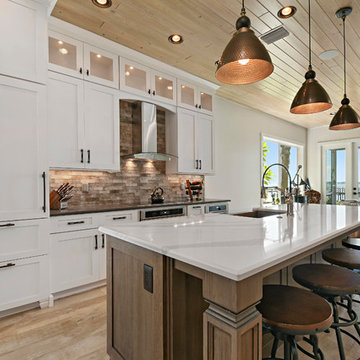
Esempio di una grande cucina classica con lavello stile country, ante in stile shaker, ante bianche, paraspruzzi beige, paraspruzzi con piastrelle diamantate, elettrodomestici in acciaio inossidabile, parquet chiaro, top in marmo e pavimento beige
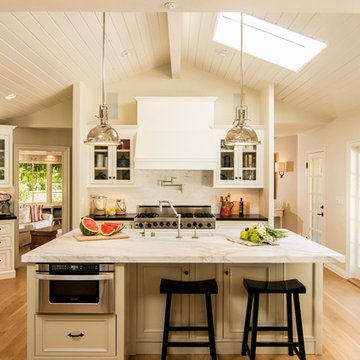
Ispirazione per un grande cucina con isola centrale classico con ante a filo, ante beige, paraspruzzi in lastra di pietra e parquet chiaro
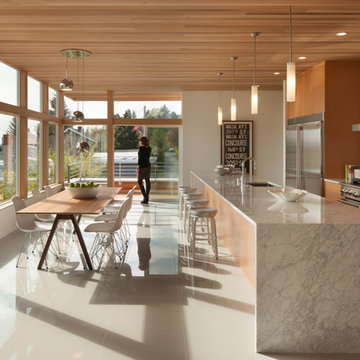
Lara Swimmer
Idee per una grande cucina contemporanea con ante lisce, ante in legno scuro, elettrodomestici in acciaio inossidabile, pavimento con piastrelle in ceramica, lavello sottopiano, paraspruzzi bianco e paraspruzzi in lastra di pietra
Idee per una grande cucina contemporanea con ante lisce, ante in legno scuro, elettrodomestici in acciaio inossidabile, pavimento con piastrelle in ceramica, lavello sottopiano, paraspruzzi bianco e paraspruzzi in lastra di pietra
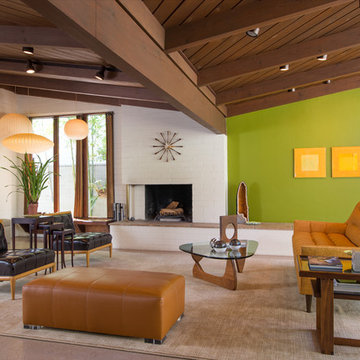
©Scott Basile Photography
Esempio di un grande soggiorno moderno aperto con pareti verdi
Esempio di un grande soggiorno moderno aperto con pareti verdi
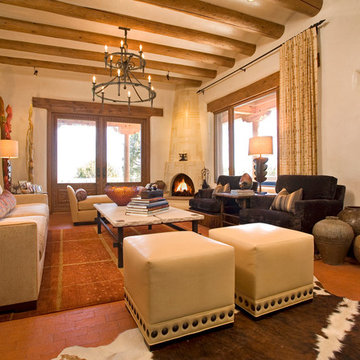
Interior Design Lisa Samuel
Furniture Design Lisa Samuel
Fireplace by Ursula Bolimowski
Photo by Daniel Nadelbach
Foto di un grande soggiorno mediterraneo aperto con sala formale, pareti beige, pavimento in mattoni, camino ad angolo e nessuna TV
Foto di un grande soggiorno mediterraneo aperto con sala formale, pareti beige, pavimento in mattoni, camino ad angolo e nessuna TV
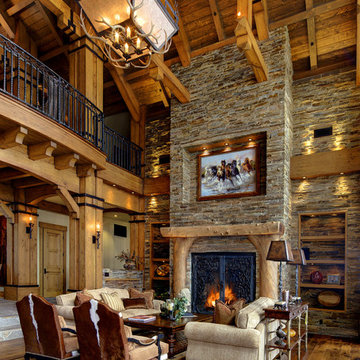
Kasinger-Mastel
Idee per un grande soggiorno rustico chiuso con cornice del camino in pietra, pareti beige e parquet scuro
Idee per un grande soggiorno rustico chiuso con cornice del camino in pietra, pareti beige e parquet scuro
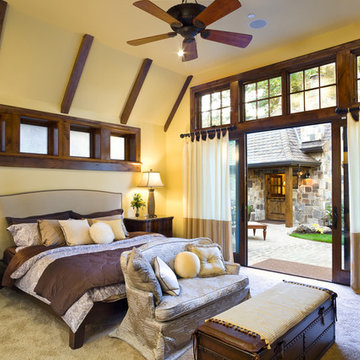
Esempio di una grande camera matrimoniale chic con pareti gialle, moquette, nessun camino e pavimento beige
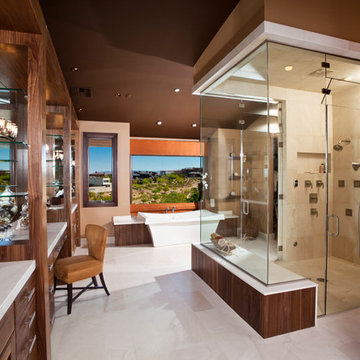
501 Studios
Esempio di una grande stanza da bagno padronale design con doccia a filo pavimento, lavabo sottopiano, ante lisce, ante in legno scuro, vasca da incasso, piastrelle beige, piastrelle in pietra, pareti marroni, pavimento in marmo e top in marmo
Esempio di una grande stanza da bagno padronale design con doccia a filo pavimento, lavabo sottopiano, ante lisce, ante in legno scuro, vasca da incasso, piastrelle beige, piastrelle in pietra, pareti marroni, pavimento in marmo e top in marmo

The goal of this project was to build a house that would be energy efficient using materials that were both economical and environmentally conscious. Due to the extremely cold winter weather conditions in the Catskills, insulating the house was a primary concern. The main structure of the house is a timber frame from an nineteenth century barn that has been restored and raised on this new site. The entirety of this frame has then been wrapped in SIPs (structural insulated panels), both walls and the roof. The house is slab on grade, insulated from below. The concrete slab was poured with a radiant heating system inside and the top of the slab was polished and left exposed as the flooring surface. Fiberglass windows with an extremely high R-value were chosen for their green properties. Care was also taken during construction to make all of the joints between the SIPs panels and around window and door openings as airtight as possible. The fact that the house is so airtight along with the high overall insulatory value achieved from the insulated slab, SIPs panels, and windows make the house very energy efficient. The house utilizes an air exchanger, a device that brings fresh air in from outside without loosing heat and circulates the air within the house to move warmer air down from the second floor. Other green materials in the home include reclaimed barn wood used for the floor and ceiling of the second floor, reclaimed wood stairs and bathroom vanity, and an on-demand hot water/boiler system. The exterior of the house is clad in black corrugated aluminum with an aluminum standing seam roof. Because of the extremely cold winter temperatures windows are used discerningly, the three largest windows are on the first floor providing the main living areas with a majestic view of the Catskill mountains.
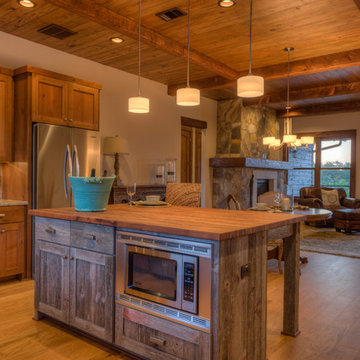
Builder is Legacy DCS, Development is The Reserve at Lake Travis, designer is Carrie Brewer, cabinetry is Austin Woodworks, Photography is James Bruce.
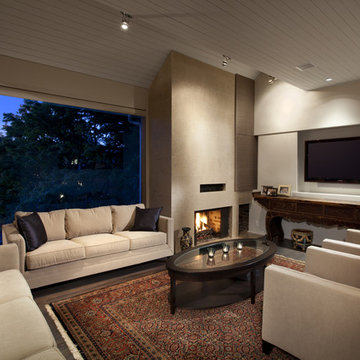
Designer: False Creek Design Group
Photographer: Ema Peter
Ispirazione per un grande soggiorno contemporaneo con camino classico e TV a parete
Ispirazione per un grande soggiorno contemporaneo con camino classico e TV a parete
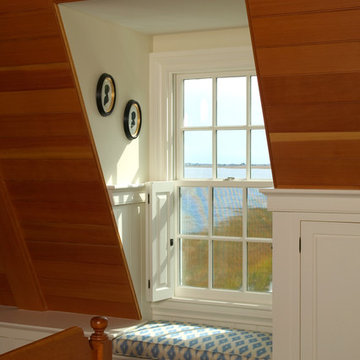
Photo by Randy O'Rourke
Immagine di una grande e In mansarda camera da letto stile loft chic con pareti beige, pavimento in legno massello medio, camino classico, cornice del camino in mattoni e pavimento marrone
Immagine di una grande e In mansarda camera da letto stile loft chic con pareti beige, pavimento in legno massello medio, camino classico, cornice del camino in mattoni e pavimento marrone
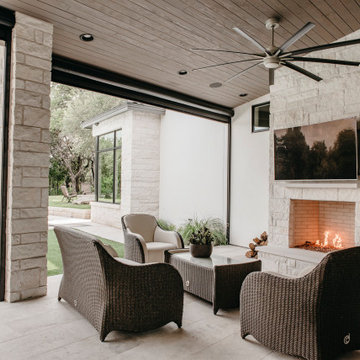
Ispirazione per un grande patio o portico design dietro casa con un caminetto e un tetto a sbalzo
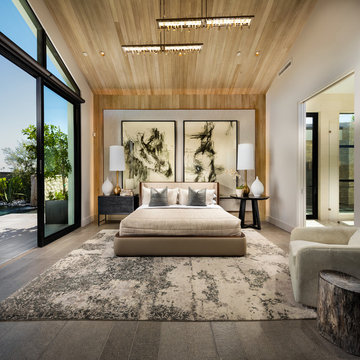
Christopher Mayer
Foto di una grande camera matrimoniale minimal con pareti bianche, pavimento in gres porcellanato, pavimento grigio e nessun camino
Foto di una grande camera matrimoniale minimal con pareti bianche, pavimento in gres porcellanato, pavimento grigio e nessun camino
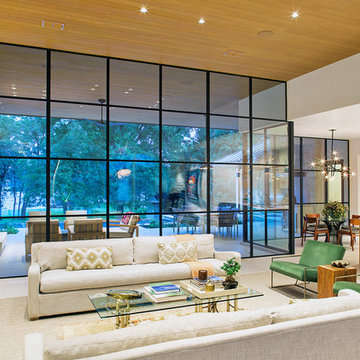
Esempio di un grande soggiorno design aperto con pareti bianche, camino classico, cornice del camino in pietra, pavimento bianco, sala formale e nessuna TV
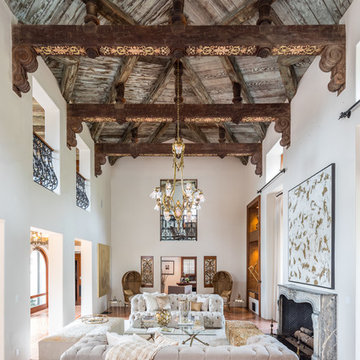
Idee per un grande soggiorno mediterraneo aperto con pareti bianche, pavimento in terracotta, camino classico, pavimento rosso, sala formale, cornice del camino in pietra, nessuna TV e tappeto
1.138 Foto di case e interni grandi
8

















