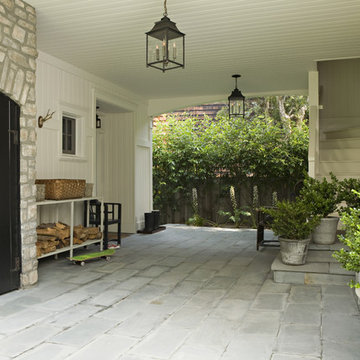211 Foto di case e interni verdi

LED strips uplight the ceiling from the exposed I-beams, while direct lighting is provided from pendant mounted multiple headed adjustable accent lights.
Studio B Architects, Aspen, CO.
Photo by Raul Garcia
Key Words: Lighting, Modern Lighting, Lighting Designer, Lighting Design, Design, Lighting, ibeams, ibeam, indoor pool, living room lighting, beam lighting, modern pendant lighting, modern pendants, contemporary living room, modern living room, modern living room, contemporary living room, modern living room, modern living room, modern living room, modern living room, contemporary living room, contemporary living room

This property was transformed from an 1870s YMCA summer camp into an eclectic family home, built to last for generations. Space was made for a growing family by excavating the slope beneath and raising the ceilings above. Every new detail was made to look vintage, retaining the core essence of the site, while state of the art whole house systems ensure that it functions like 21st century home.
This home was featured on the cover of ELLE Décor Magazine in April 2016.
G.P. Schafer, Architect
Rita Konig, Interior Designer
Chambers & Chambers, Local Architect
Frederika Moller, Landscape Architect
Eric Piasecki, Photographer

Photos by Spacecrafting
Immagine di un portico tradizionale dietro casa con pedane, un tetto a sbalzo e con illuminazione
Immagine di un portico tradizionale dietro casa con pedane, un tetto a sbalzo e con illuminazione

Black and white home exterior with a plunge pool in the backyard.
Esempio di una piscina country rettangolare dietro casa con pavimentazioni in cemento
Esempio di una piscina country rettangolare dietro casa con pavimentazioni in cemento

With no windows or natural light, we used a combination of artificial light, open space, and white walls to brighten this master bath remodel. Over the white, we layered a sophisticated palette of finishes that embrace color, pattern, and texture: 1) long hex accent tile in “lemongrass” gold from Walker Zanger (mounted vertically for a new take on mid-century aesthetics); 2) large format slate gray floor tile to ground the room; 3) textured 2X10 glossy white shower field tile (can’t resist touching it); 4) rich walnut wraps with heavy graining to define task areas; and 5) dirty blue accessories to provide contrast and interest.
Photographer: Markert Photo, Inc.

Karyn Millet Photography
Ispirazione per un portico chic con pedane e un tetto a sbalzo
Ispirazione per un portico chic con pedane e un tetto a sbalzo

Foto di un grande soggiorno country aperto con pareti bianche, parquet chiaro, camino classico, cornice del camino in pietra, TV a parete, pavimento beige e con abbinamento di divani diversi

Esempio di una grande stanza da bagno padronale classica con doccia ad angolo, WC a due pezzi, piastrelle bianche, piastrelle diamantate, pareti bianche, pavimento grigio, pavimento in marmo, lavabo a colonna, ante grigie e top in marmo

Interior Designer: Allard & Roberts Interior Design, Inc.
Builder: Glennwood Custom Builders
Architect: Con Dameron
Photographer: Kevin Meechan
Doors: Sun Mountain
Cabinetry: Advance Custom Cabinetry
Countertops & Fireplaces: Mountain Marble & Granite
Window Treatments: Blinds & Designs, Fletcher NC

Jack Michaud Photography
Ispirazione per un atelier tradizionale con pavimento in legno massello medio, scrivania incassata, pavimento marrone e pareti grigie
Ispirazione per un atelier tradizionale con pavimento in legno massello medio, scrivania incassata, pavimento marrone e pareti grigie
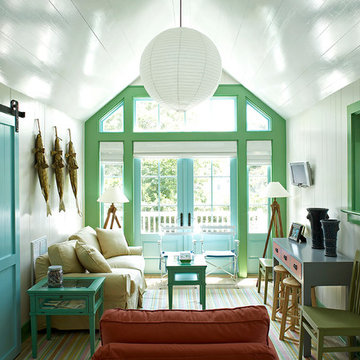
Marco Ricca
Ispirazione per un soggiorno chic chiuso con TV a parete e pareti bianche
Ispirazione per un soggiorno chic chiuso con TV a parete e pareti bianche

Kitchen towards sink and window.
Photography by Sharon Risedorph;
In Collaboration with designer and client Stacy Eisenmann.
For questions on this project please contact Stacy at Eisenmann Architecture. (www.eisenmannarchitecture.com)
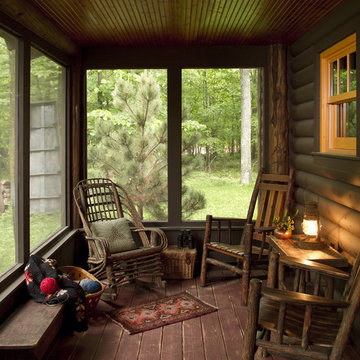
Immagine di un portico rustico con pedane, un tetto a sbalzo e un portico chiuso
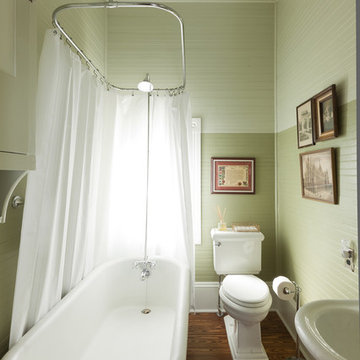
The restoration of an 1899 Queen Anne design, with columns and double gallery added ca. 1910 to update the house in the Colonial Revival style with sweeping front and side porches up and downstairs, and a new carriage house apartment. All the rooms and ceilings are wallpapered, original oak trim is stained, restoration of original light fixtures and replacement of missing ones, short, sheer curtains and roller shades at the windows. The project included a small kitchen addition and master bath, and the attic was converted to a guest bedroom and bath.
© 2011, Copyright, Rick Patrick Photography
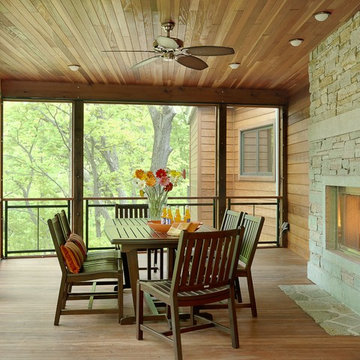
Photos by: Alise O'Brien Architectural Photography. Custom Home on secluded lot, completed 2010.
Idee per un portico country con un focolare e un tetto a sbalzo
Idee per un portico country con un focolare e un tetto a sbalzo
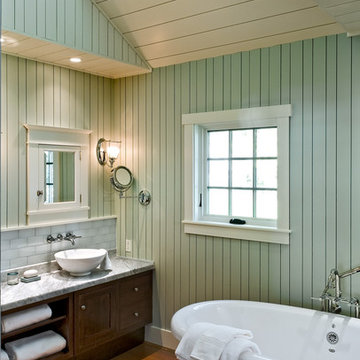
photography by Rob Karosis
Esempio di una stanza da bagno costiera con vasca con piedi a zampa di leone, lavabo a bacinella e pareti verdi
Esempio di una stanza da bagno costiera con vasca con piedi a zampa di leone, lavabo a bacinella e pareti verdi

Esempio di una cucina classica con ante in stile shaker, ante blu, elettrodomestici in acciaio inossidabile, parquet chiaro e top bianco
211 Foto di case e interni verdi
1




















