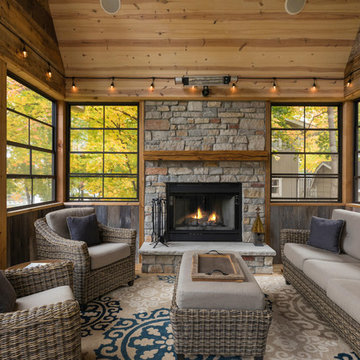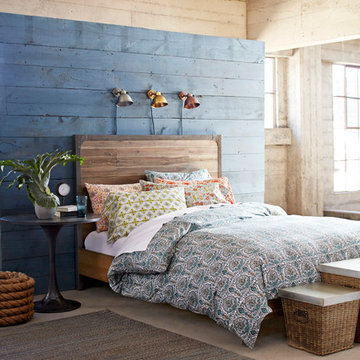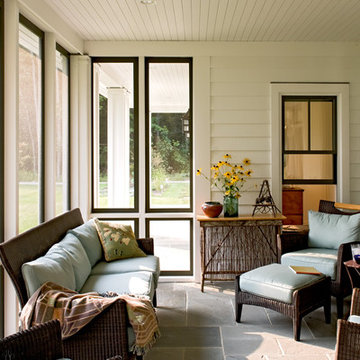603 Foto di case e interni country

wood barn doors, double barn doors, narrow coffee table, built in cabinets, custom home, custom made, leather furniture, den, mountain home, natural materials, rustic wood

Lisa Romerein
Immagine di un ingresso o corridoio country con pareti beige, una porta singola e una porta in vetro
Immagine di un ingresso o corridoio country con pareti beige, una porta singola e una porta in vetro
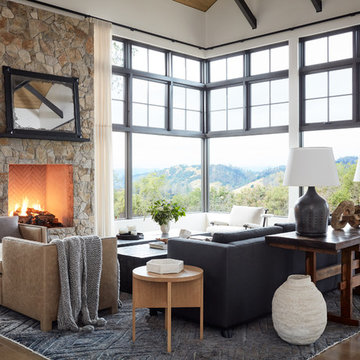
Idee per un soggiorno country aperto con pareti bianche, pavimento in legno massello medio, camino classico, cornice del camino in pietra e pavimento marrone
Trova il professionista locale adatto per il tuo progetto

Jeff Herr Photography
Idee per una sala da pranzo aperta verso il soggiorno country con pareti bianche e parquet scuro
Idee per una sala da pranzo aperta verso il soggiorno country con pareti bianche e parquet scuro

© www.edwardcaldwellphoto.com
Esempio di un ingresso con anticamera country con pareti beige, una porta singola e una porta in vetro
Esempio di un ingresso con anticamera country con pareti beige, una porta singola e una porta in vetro
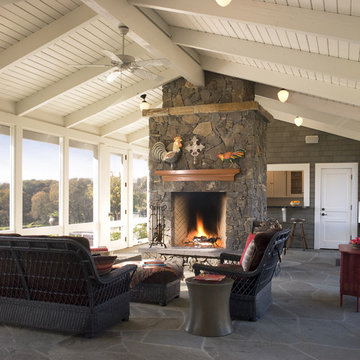
Ispirazione per un portico country con pavimentazioni in pietra naturale, un tetto a sbalzo e con illuminazione

Foto di una cucina country con lavello stile country, ante in stile shaker, ante bianche, paraspruzzi grigio, paraspruzzi con piastrelle diamantate, elettrodomestici in acciaio inossidabile, pavimento in legno massello medio, pavimento marrone, top bianco e soffitto ribassato
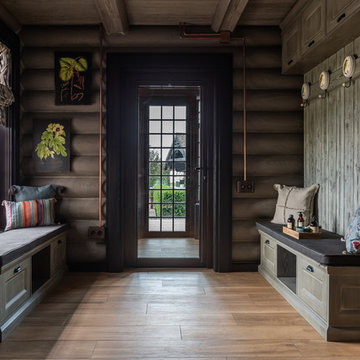
Immagine di un grande ingresso con anticamera country con pareti grigie, una porta singola, una porta in vetro, pavimento beige e pavimento in legno massello medio

This new home was designed to nestle quietly into the rich landscape of rolling pastures and striking mountain views. A wrap around front porch forms a facade that welcomes visitors and hearkens to a time when front porch living was all the entertainment a family needed. White lap siding coupled with a galvanized metal roof and contrasting pops of warmth from the stained door and earthen brick, give this home a timeless feel and classic farmhouse style. The story and a half home has 3 bedrooms and two and half baths. The master suite is located on the main level with two bedrooms and a loft office on the upper level. A beautiful open concept with traditional scale and detailing gives the home historic character and charm. Transom lites, perfectly sized windows, a central foyer with open stair and wide plank heart pine flooring all help to add to the nostalgic feel of this young home. White walls, shiplap details, quartz counters, shaker cabinets, simple trim designs, an abundance of natural light and carefully designed artificial lighting make modest spaces feel large and lend to the homeowner's delight in their new custom home.
Kimberly Kerl

Immagine di una cucina country con lavello stile country, ante in stile shaker, ante bianche, paraspruzzi multicolore, paraspruzzi con piastrelle di cemento, elettrodomestici in acciaio inossidabile, pavimento in cemento e pavimento grigio
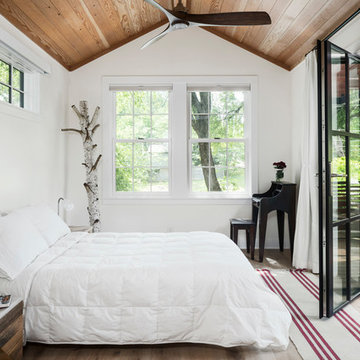
Andrea Calo
Esempio di una camera matrimoniale country con pareti bianche, parquet chiaro e nessun camino
Esempio di una camera matrimoniale country con pareti bianche, parquet chiaro e nessun camino
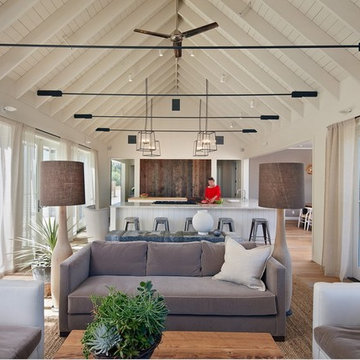
Architect Nick Noyes
Builder: Eddinger Enterprises
Structural Engineer: Duncan Engineering
Interior Designer: C.Miniello Interiors
Materials Supplied by Hudson Street Design/Healdsburg Lumber
Photos by: Bruce Damonte
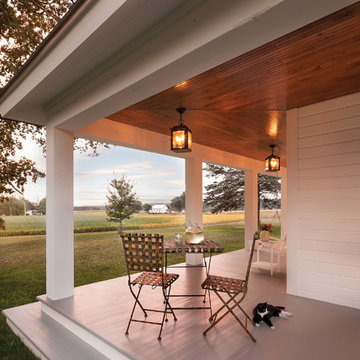
Jeffrey Lendrum / Lendrum Photography LLC
Ispirazione per un portico country con un tetto a sbalzo e con illuminazione
Ispirazione per un portico country con un tetto a sbalzo e con illuminazione
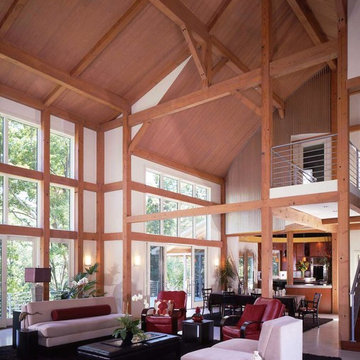
Yankee Barn Homes - The living room/great room of the contemporary post and beam barn home has massive walls of windows.
Foto di un grande soggiorno country con pareti bianche e pavimento in cemento
Foto di un grande soggiorno country con pareti bianche e pavimento in cemento
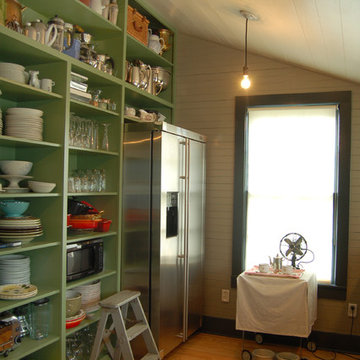
Idee per una cucina country chiusa con elettrodomestici in acciaio inossidabile, nessun'anta, ante verdi e struttura in muratura
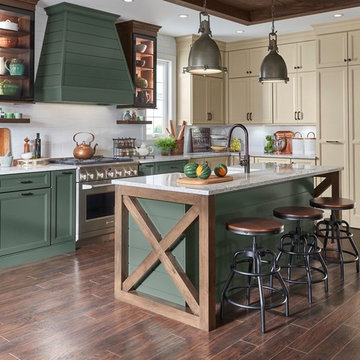
Understated clean lines come together with rustic accents inspired by historic rural homes. Using simple Middleton flat panel doors throughout allows the three finishes to take center stage.
Shiplap is a key element of Farmhouse styling—add texture and detail to your design with a shiplap panel, now available in strips as well as prearranged panels for hoods, bookcases, end panels and more.
Enhance a center island with a geometric x-end. Paired with shiplap, it adds to a classic Farmhouse look.
Middleton full overlay door in Classic Safari and Eucalyptus Classic paint.
https://www.medallioncabinetry.com/product/fresh-farmhouse
603 Foto di case e interni country

Immagine di un soggiorno country con libreria, pareti marroni e pavimento in legno massello medio
1


















