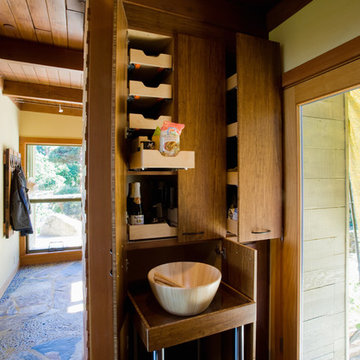241 Foto di case e interni

Esempio di una cucina moderna di medie dimensioni con ante lisce, top in marmo, paraspruzzi nero, paraspruzzi con piastrelle in ceramica, elettrodomestici in acciaio inossidabile, pavimento grigio, top bianco, lavello da incasso, ante in legno chiaro e pavimento in cementine

Foto di una cucina moderna di medie dimensioni con lavello sottopiano, ante nere, paraspruzzi nero, paraspruzzi in lastra di pietra, elettrodomestici in acciaio inossidabile, pavimento in cemento e ante lisce
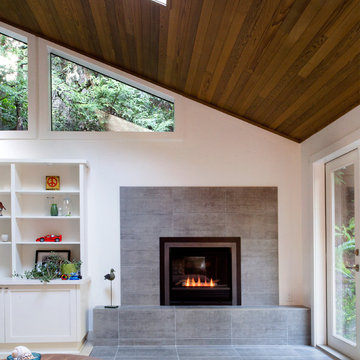
Foto di un grande soggiorno contemporaneo aperto con pareti bianche, camino classico, cornice del camino piastrellata e parquet chiaro

Photos credited to Imagesmith- Scott Smith
Entertain with an open and functional kitchen/ dining room. The structural Douglas Fir post and ceiling beams set the tone along with the stain matched 2x6 pine tongue and groove ceiling –this also serves as the finished floor surface at the loft above. Dreaming a cozy feel at the kitchen/dining area a darker stain was used to visual provide a shorter ceiling height to a 9’ plate line. The knotty Alder floating shelves and wall cabinetry share their own natural finish with a chocolate glazing. The island cabinet was of painted maple with a chocolate glaze as well, this unit wanted to look like a piece of furniture that was brought into the ‘cabin’ rather than built-in, again with a value minded approach. The flooring is a pre-finished engineered ½” Oak flooring, and again with the darker shade we wanted to emotionally deliver the cozier feel for the space. Additionally, lighting is essential to a cook’s –and kitchen’s- performance. We needed there to be ample lighting but only wanted to draw attention to the pendants above the island and the dining chandelier. We opted to wash the back splash and the counter tops with hidden LED strips. We then elected to use track lighting over the cooking area with as small of heads as possible and in black to make them ‘go away’ or get lost in the sauce.
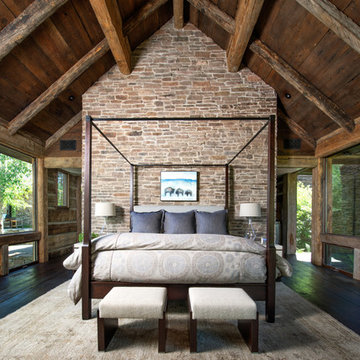
A custom home in Jackson, Wyoming
Foto di una grande camera matrimoniale rustica con parquet scuro e pareti beige
Foto di una grande camera matrimoniale rustica con parquet scuro e pareti beige
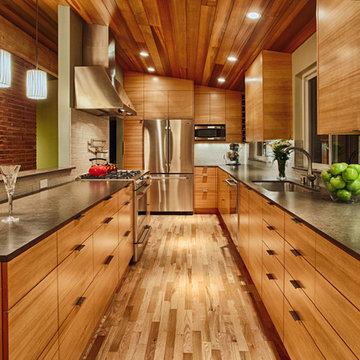
Photography by Dave Scheibel
Immagine di una cucina contemporanea di medie dimensioni con ante lisce, ante in legno scuro, paraspruzzi grigio, elettrodomestici in acciaio inossidabile, lavello sottopiano, top in quarzo composito, paraspruzzi in gres porcellanato, pavimento in legno massello medio e pavimento marrone
Immagine di una cucina contemporanea di medie dimensioni con ante lisce, ante in legno scuro, paraspruzzi grigio, elettrodomestici in acciaio inossidabile, lavello sottopiano, top in quarzo composito, paraspruzzi in gres porcellanato, pavimento in legno massello medio e pavimento marrone

The library is a room within a room -- an effect that is enhanced by a material inversion; the living room has ebony, fired oak floors and a white ceiling, while the stepped up library has a white epoxy resin floor with an ebony oak ceiling.

Esempio di una cucina chic di medie dimensioni con lavello stile country, ante con riquadro incassato, ante verdi, paraspruzzi beige, elettrodomestici in acciaio inossidabile, parquet scuro, paraspruzzi con piastrelle a mosaico, pavimento marrone e top in superficie solida
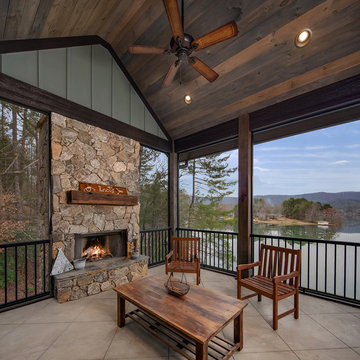
Classic meets modern in this custom lake home. High vaulted ceilings and floor-to-ceiling windows give the main living space a bright and open atmosphere. Rustic finishes and wood contrasts well with the more modern, neutral color palette.
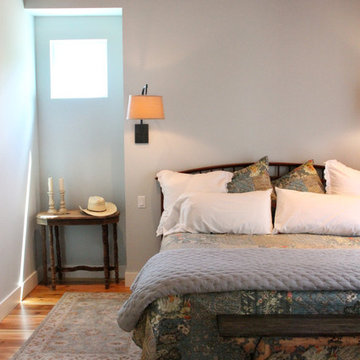
A cozy, comfortable Master Suite awaits the farmers after a long day. The floors are reclaimed Loblolly pine with the same material also installed on ceiling. Benjamin Moore Crystalline paint color is a calm, relaxing hue.
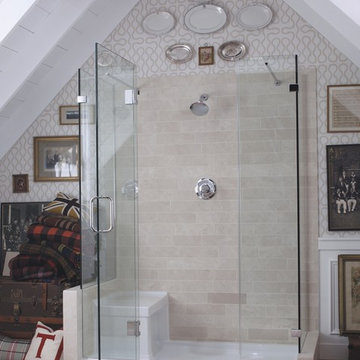
The American living space is endlessly self-reflexive and paradoxical. Seriously playful. Carefully disorganized. It is steeped in the traditions of classic Americana while embracing a modern eclectic sensibility.
Tresham™ vanities, toilets, sinks and shower receptors bring this playful eccentricity, this eclectic elegance to the American bathroom.
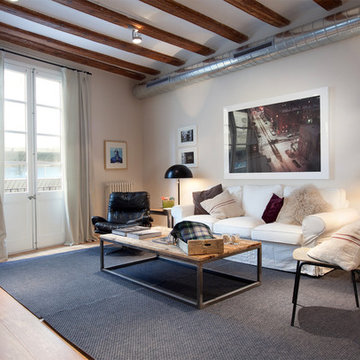
Ispirazione per un soggiorno industriale di medie dimensioni e chiuso con sala formale, parquet chiaro, pareti bianche, nessun camino e nessuna TV
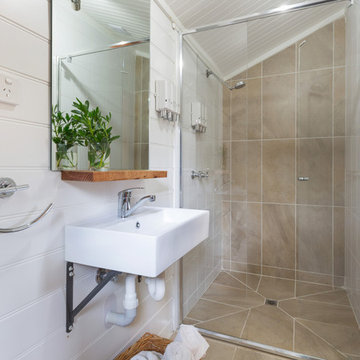
Realtywriters
Idee per una piccola stanza da bagno con doccia costiera con doccia alcova, piastrelle beige, pareti bianche, lavabo sospeso e porta doccia a battente
Idee per una piccola stanza da bagno con doccia costiera con doccia alcova, piastrelle beige, pareti bianche, lavabo sospeso e porta doccia a battente
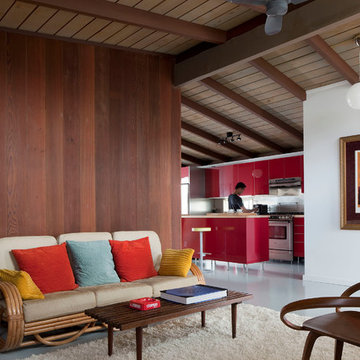
Olivier Koenig
Ispirazione per un soggiorno minimalista di medie dimensioni e aperto con pareti bianche, pavimento in cemento e nessun camino
Ispirazione per un soggiorno minimalista di medie dimensioni e aperto con pareti bianche, pavimento in cemento e nessun camino
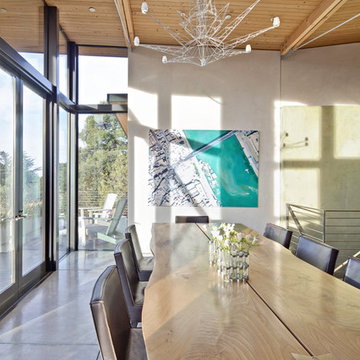
Immagine di una sala da pranzo aperta verso il soggiorno stile marinaro di medie dimensioni con pavimento in cemento, pareti bianche e nessun camino

Foto di una sala lavanderia stile rurale di medie dimensioni con lavello da incasso, ante con bugna sagomata, ante in legno bruno, top piastrellato, pareti beige, lavatrice e asciugatrice affiancate, pavimento in ardesia, pavimento beige e top marrone
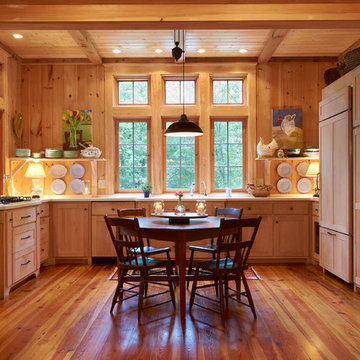
Gl Stose
Ispirazione per una cucina country di medie dimensioni con ante in stile shaker, ante in legno scuro, elettrodomestici da incasso, lavello sottopiano, top in superficie solida, pavimento in legno massello medio e nessuna isola
Ispirazione per una cucina country di medie dimensioni con ante in stile shaker, ante in legno scuro, elettrodomestici da incasso, lavello sottopiano, top in superficie solida, pavimento in legno massello medio e nessuna isola
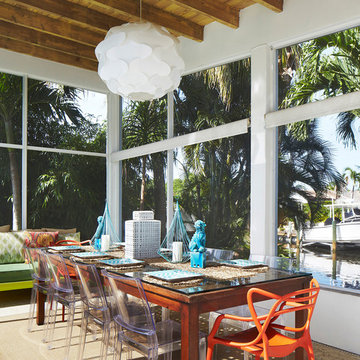
Brantley Photography
Immagine di un portico minimal di medie dimensioni e dietro casa con un tetto a sbalzo, un portico chiuso e lastre di cemento
Immagine di un portico minimal di medie dimensioni e dietro casa con un tetto a sbalzo, un portico chiuso e lastre di cemento
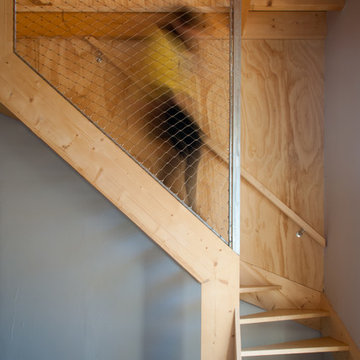
Etienne Bauquin
Foto di una scala a "L" industriale di medie dimensioni con pedata in legno e nessuna alzata
Foto di una scala a "L" industriale di medie dimensioni con pedata in legno e nessuna alzata
241 Foto di case e interni
1
