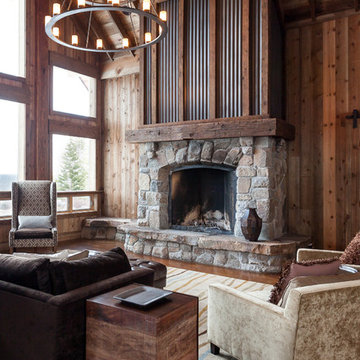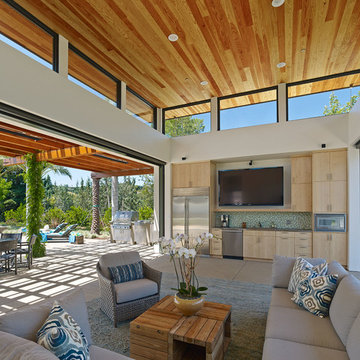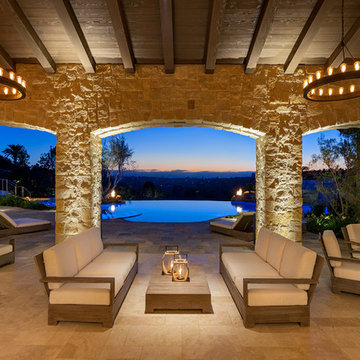10.485 Foto di case e interni
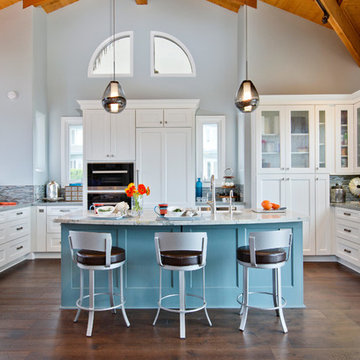
SIGNATURE DESIGNS KITCHEN BATH
Medallion Cabinetry in Providence Door in White Icing the island in Islander Finish.
Immagine di una grande cucina stile marino con lavello stile country, ante con riquadro incassato, ante bianche, top in quarzite, paraspruzzi con piastrelle di vetro, elettrodomestici in acciaio inossidabile, parquet scuro e paraspruzzi multicolore
Immagine di una grande cucina stile marino con lavello stile country, ante con riquadro incassato, ante bianche, top in quarzite, paraspruzzi con piastrelle di vetro, elettrodomestici in acciaio inossidabile, parquet scuro e paraspruzzi multicolore

This timber frame great room is created by the custom, curved timber trusses, which also open the up to the window prow with amazing lake views.
Photos: Copyright Heidi Long, Longview Studios, Inc.

Foto di una cucina country con ante in stile shaker, ante in legno chiaro, paraspruzzi nero, paraspruzzi con piastrelle diamantate, elettrodomestici in acciaio inossidabile, pavimento in legno massello medio, nessuna isola e pavimento marrone
Trova il professionista locale adatto per il tuo progetto
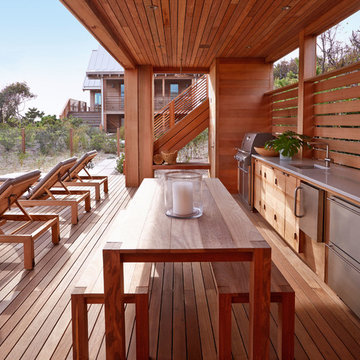
Foto di una grande terrazza stile marino dietro casa con un tetto a sbalzo
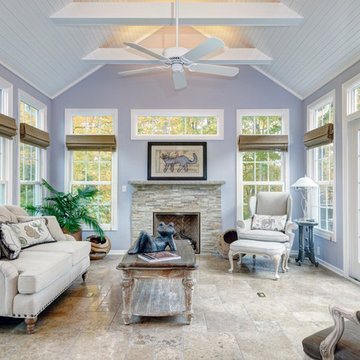
Dave Fox Design|Build Remodelers
Idee per una piccola veranda chic con pavimento in travertino, cornice del camino in pietra e soffitto classico
Idee per una piccola veranda chic con pavimento in travertino, cornice del camino in pietra e soffitto classico
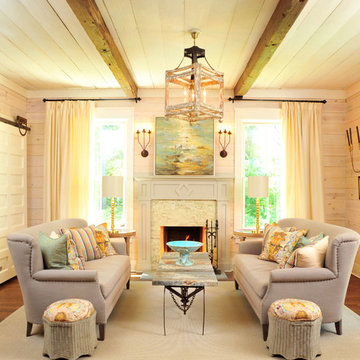
Immagine di un soggiorno chic di medie dimensioni e chiuso con sala formale, parquet scuro, camino classico e cornice del camino in legno
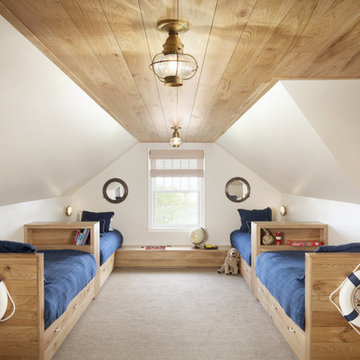
Esempio di un'In mansarda camera da letto stile marinaro con pareti bianche e moquette
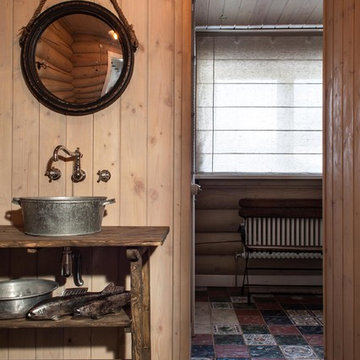
фото Кирилл Овчинников
Ispirazione per una stanza da bagno country con lavabo a bacinella, nessun'anta, ante in legno bruno e pavimento multicolore
Ispirazione per una stanza da bagno country con lavabo a bacinella, nessun'anta, ante in legno bruno e pavimento multicolore
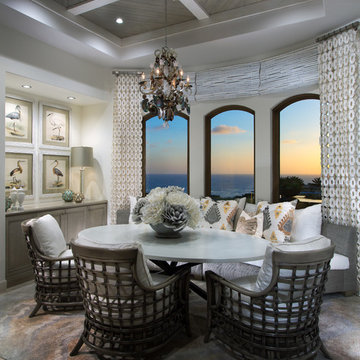
Martin King Photography
Ispirazione per una sala da pranzo costiera di medie dimensioni con pareti bianche
Ispirazione per una sala da pranzo costiera di medie dimensioni con pareti bianche
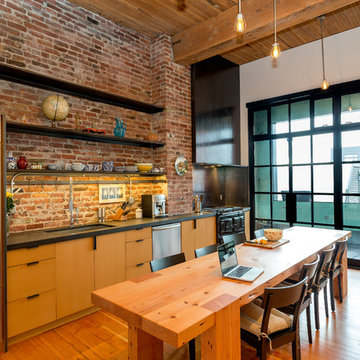
Photo by Ross Anania
Idee per una cucina industriale con lavello sottopiano, ante lisce, ante in legno scuro, elettrodomestici in acciaio inossidabile e pavimento in legno massello medio
Idee per una cucina industriale con lavello sottopiano, ante lisce, ante in legno scuro, elettrodomestici in acciaio inossidabile e pavimento in legno massello medio
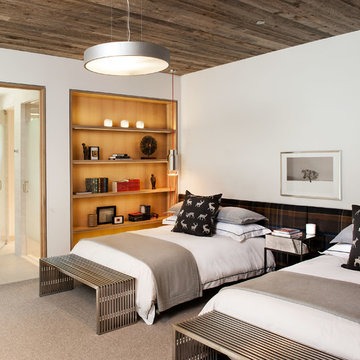
Foto di una camera degli ospiti contemporanea con pareti bianche, moquette e nessun camino
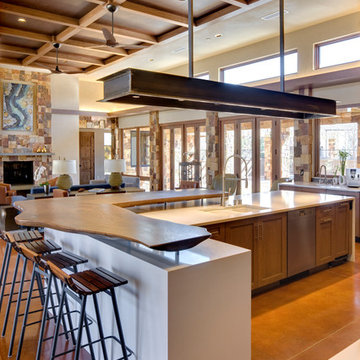
Patrick Coulie
Foto di un'ampia cucina design con ante in stile shaker, ante in legno bruno, elettrodomestici in acciaio inossidabile e lavello sottopiano
Foto di un'ampia cucina design con ante in stile shaker, ante in legno bruno, elettrodomestici in acciaio inossidabile e lavello sottopiano
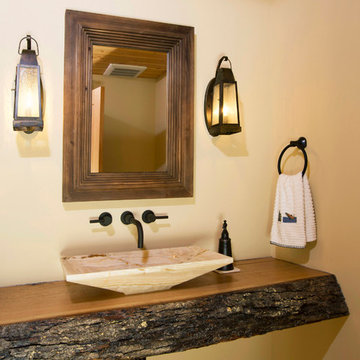
The design of this home was driven by the owners’ desire for a three-bedroom waterfront home that showcased the spectacular views and park-like setting. As nature lovers, they wanted their home to be organic, minimize any environmental impact on the sensitive site and embrace nature.
This unique home is sited on a high ridge with a 45° slope to the water on the right and a deep ravine on the left. The five-acre site is completely wooded and tree preservation was a major emphasis. Very few trees were removed and special care was taken to protect the trees and environment throughout the project. To further minimize disturbance, grades were not changed and the home was designed to take full advantage of the site’s natural topography. Oak from the home site was re-purposed for the mantle, powder room counter and select furniture.
The visually powerful twin pavilions were born from the need for level ground and parking on an otherwise challenging site. Fill dirt excavated from the main home provided the foundation. All structures are anchored with a natural stone base and exterior materials include timber framing, fir ceilings, shingle siding, a partial metal roof and corten steel walls. Stone, wood, metal and glass transition the exterior to the interior and large wood windows flood the home with light and showcase the setting. Interior finishes include reclaimed heart pine floors, Douglas fir trim, dry-stacked stone, rustic cherry cabinets and soapstone counters.
Exterior spaces include a timber-framed porch, stone patio with fire pit and commanding views of the Occoquan reservoir. A second porch overlooks the ravine and a breezeway connects the garage to the home.
Numerous energy-saving features have been incorporated, including LED lighting, on-demand gas water heating and special insulation. Smart technology helps manage and control the entire house.
Greg Hadley Photography
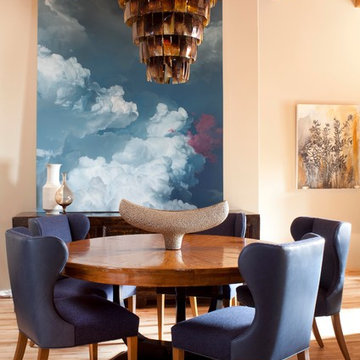
Emily Minton Redfield
Immagine di una sala da pranzo contemporanea di medie dimensioni con pareti beige, pavimento in legno massello medio e nessun camino
Immagine di una sala da pranzo contemporanea di medie dimensioni con pareti beige, pavimento in legno massello medio e nessun camino
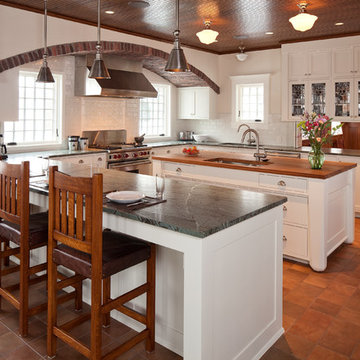
Troy Thies Photography
Ispirazione per una cucina stile americano con lavello sottopiano, ante in stile shaker, ante bianche, paraspruzzi bianco, paraspruzzi con piastrelle diamantate, pavimento in terracotta e top verde
Ispirazione per una cucina stile americano con lavello sottopiano, ante in stile shaker, ante bianche, paraspruzzi bianco, paraspruzzi con piastrelle diamantate, pavimento in terracotta e top verde
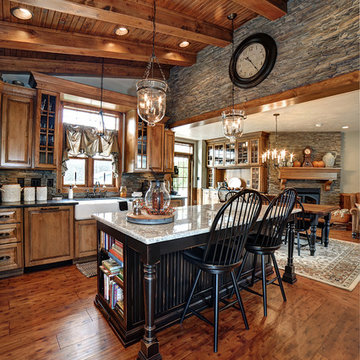
Foto di una cucina rustica con lavello stile country, ante con bugna sagomata, ante in legno scuro e pavimento in legno massello medio

Lincoln Barbour
Foto di una cucina minimalista di medie dimensioni con lavello sottopiano, ante lisce, ante in legno scuro, top in quarzo composito, paraspruzzi bianco, paraspruzzi con piastrelle in ceramica, elettrodomestici in acciaio inossidabile, pavimento alla veneziana e pavimento multicolore
Foto di una cucina minimalista di medie dimensioni con lavello sottopiano, ante lisce, ante in legno scuro, top in quarzo composito, paraspruzzi bianco, paraspruzzi con piastrelle in ceramica, elettrodomestici in acciaio inossidabile, pavimento alla veneziana e pavimento multicolore
10.485 Foto di case e interni
7


















