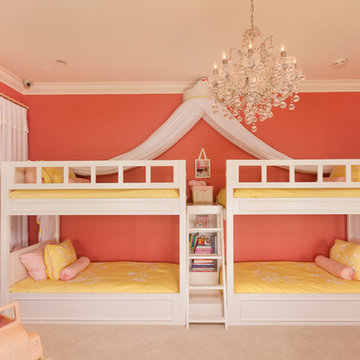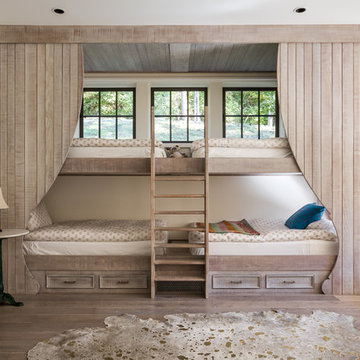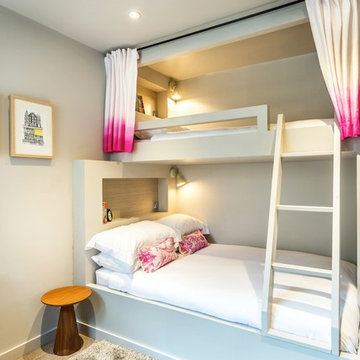2.516 Foto di case e interni
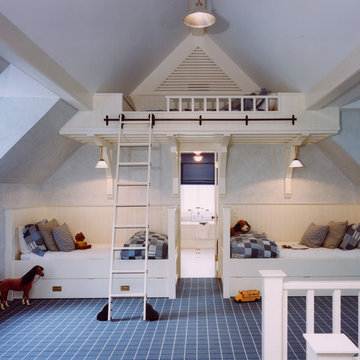
Anice Hoachlander from Hoachlander Davis Photography, LLC Principal Designer: Anthony "Ankie" Barnes, AIA, LEED AP Project Architect: Timothy Clites, AIA
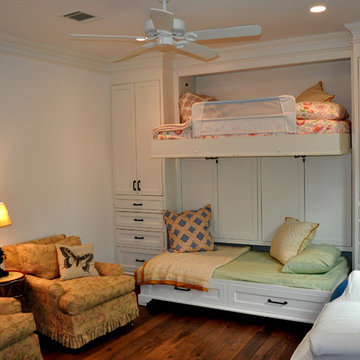
When the homeowners asked for an upstairs sitting room that would do triple duty as a workout room and guest bedroom for the grandchildren, we immediately thought hidden bunk beds. When not in use, the upper bunk folds completely into the wall and hides behind faux cabinet doors. The bottom bunk slides back and functions as a perfect reading nook.

Designed as a prominent display of Architecture, Elk Ridge Lodge stands firmly upon a ridge high atop the Spanish Peaks Club in Big Sky, Montana. Designed around a number of principles; sense of presence, quality of detail, and durability, the monumental home serves as a Montana Legacy home for the family.
Throughout the design process, the height of the home to its relationship on the ridge it sits, was recognized the as one of the design challenges. Techniques such as terracing roof lines, stretching horizontal stone patios out and strategically placed landscaping; all were used to help tuck the mass into its setting. Earthy colored and rustic exterior materials were chosen to offer a western lodge like architectural aesthetic. Dry stack parkitecture stone bases that gradually decrease in scale as they rise up portray a firm foundation for the home to sit on. Historic wood planking with sanded chink joints, horizontal siding with exposed vertical studs on the exterior, and metal accents comprise the remainder of the structures skin. Wood timbers, outriggers and cedar logs work together to create diversity and focal points throughout the exterior elevations. Windows and doors were discussed in depth about type, species and texture and ultimately all wood, wire brushed cedar windows were the final selection to enhance the "elegant ranch" feel. A number of exterior decks and patios increase the connectivity of the interior to the exterior and take full advantage of the views that virtually surround this home.
Upon entering the home you are encased by massive stone piers and angled cedar columns on either side that support an overhead rail bridge spanning the width of the great room, all framing the spectacular view to the Spanish Peaks Mountain Range in the distance. The layout of the home is an open concept with the Kitchen, Great Room, Den, and key circulation paths, as well as certain elements of the upper level open to the spaces below. The kitchen was designed to serve as an extension of the great room, constantly connecting users of both spaces, while the Dining room is still adjacent, it was preferred as a more dedicated space for more formal family meals.
There are numerous detailed elements throughout the interior of the home such as the "rail" bridge ornamented with heavy peened black steel, wire brushed wood to match the windows and doors, and cannon ball newel post caps. Crossing the bridge offers a unique perspective of the Great Room with the massive cedar log columns, the truss work overhead bound by steel straps, and the large windows facing towards the Spanish Peaks. As you experience the spaces you will recognize massive timbers crowning the ceilings with wood planking or plaster between, Roman groin vaults, massive stones and fireboxes creating distinct center pieces for certain rooms, and clerestory windows that aid with natural lighting and create exciting movement throughout the space with light and shadow.
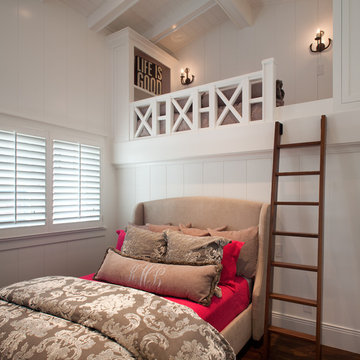
Beach House
Photos Provided By: Brady Architectural Photography
Immagine di un'In mansarda camera da letto stile marinaro con pareti bianche
Immagine di un'In mansarda camera da letto stile marinaro con pareti bianche
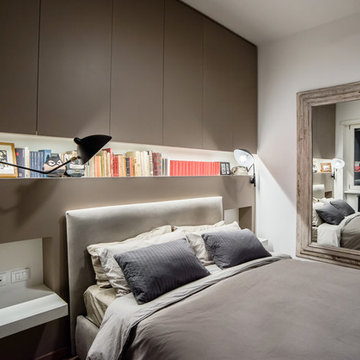
E' stata realizzata una controparete che funge sia da isolamento della parete nord che da contenitore nella parte alta e libreria e comodini nella parte bassa
foto by Flavia Bombardieri
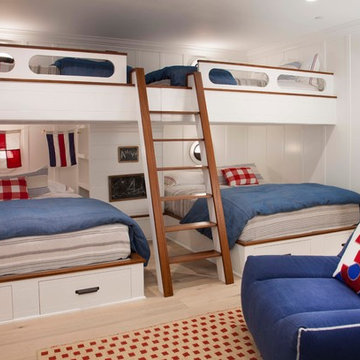
Basement bunk room for the grandkids. 2 Queen beds below and 2 Double beds above. Sleeps 8.
Esempio di una cameretta per bambini stile marino con parquet chiaro e pareti bianche
Esempio di una cameretta per bambini stile marino con parquet chiaro e pareti bianche
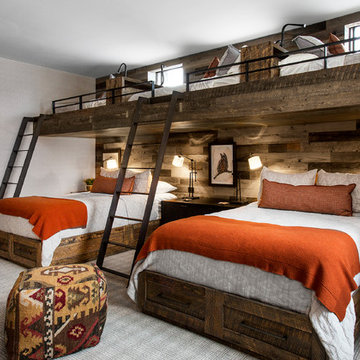
Immagine di una cameretta da letto stile rurale con pareti grigie, moquette e pavimento grigio
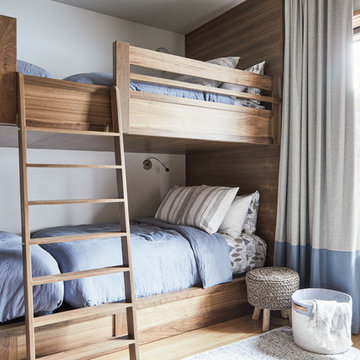
Immagine di una cameretta per bambini minimal con pareti bianche, pavimento in legno massello medio e pavimento marrone

Architectural advisement, Interior Design, Custom Furniture Design & Art Curation by Chango & Co.
Architecture by Crisp Architects
Construction by Structure Works Inc.
Photography by Sarah Elliott
See the feature in Domino Magazine
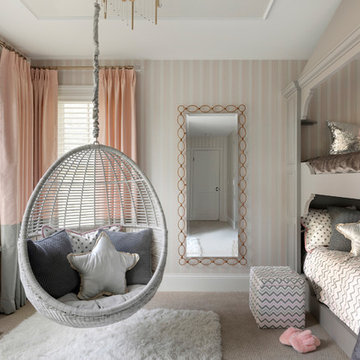
A growing young family with two daughters, this couple hired Brandi to complete their home’s interior decor. She loved working with these fantastic clients – they eagerly embraced a playful use of color and bold design choices! Finished in a colorful traditional style, this home is full of timeless architecture mixed with modern details. From a navy and bright orange office to a green floral dining room, each room on the main floor makes a unique statement but flows together through similar artwork and rugs. Upstairs, the master bedroom is a serene sanctuary. Brandi added wood beams, handmade wall coverings, and an extra custom-built closet. The two girls’ bedrooms are all about fun trends, personalized touches, and plenty of storage for their many prized possessions.
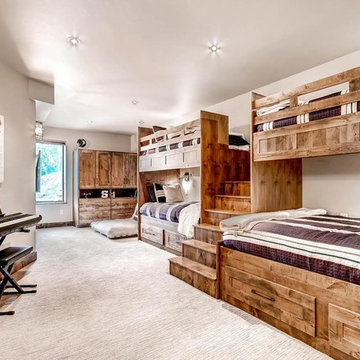
Immagine di una grande camera degli ospiti rustica con pareti grigie, moquette, nessun camino e pavimento beige
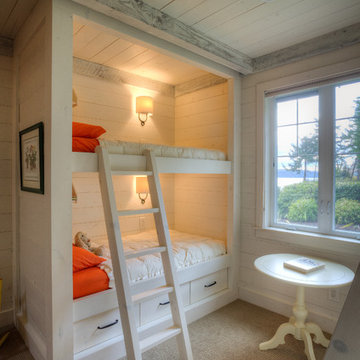
Lucas Henning Photography
Esempio di una cameretta per bambini da 4 a 10 anni tradizionale con pareti beige e moquette
Esempio di una cameretta per bambini da 4 a 10 anni tradizionale con pareti beige e moquette
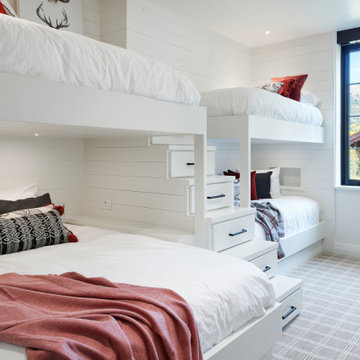
Ispirazione per una cameretta per bambini rustica con pareti bianche, moquette e pavimento grigio
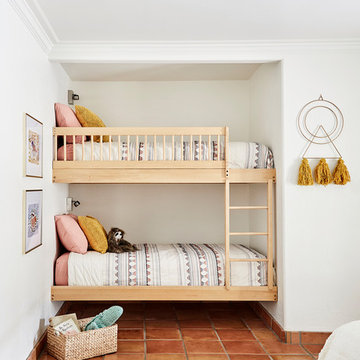
We re-imagined an old southwest abode in Scottsdale, a stone's throw from old town. The design was inspired by 70's rock n' roll, and blended architectural details like heavy textural stucco and big archways with colorful and bold glam styling. We handled spacial planning and all interior design, landscape design, as well as custom murals.
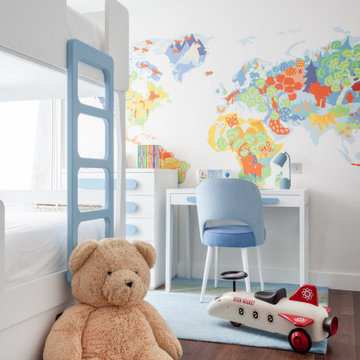
Ispirazione per una cameretta per bambini da 4 a 10 anni design con pareti multicolore, parquet scuro e pavimento marrone
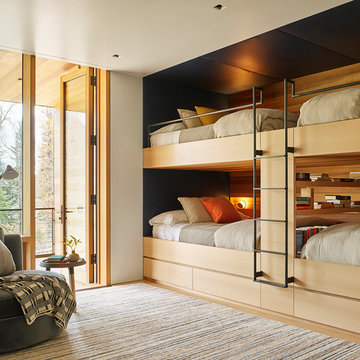
Brandner Design fabricated the ladder for these bunk beds in the Riverbend Residence.
Esempio di una cameretta da letto industriale con pareti bianche
Esempio di una cameretta da letto industriale con pareti bianche
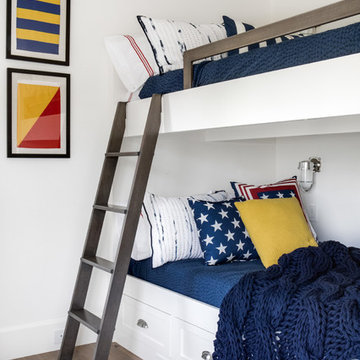
Idee per una cameretta per bambini stile marinaro con pareti bianche e parquet chiaro
2.516 Foto di case e interni
6


















