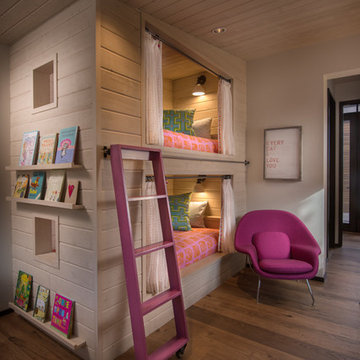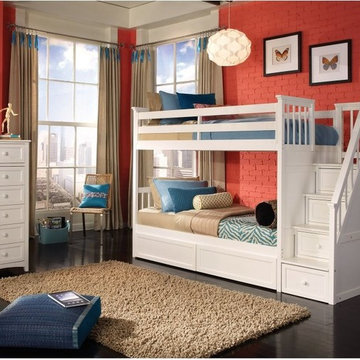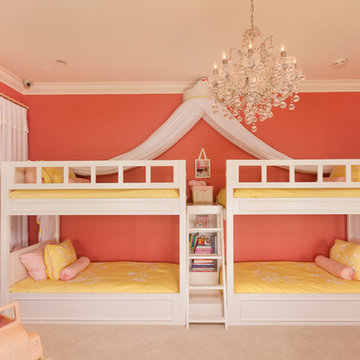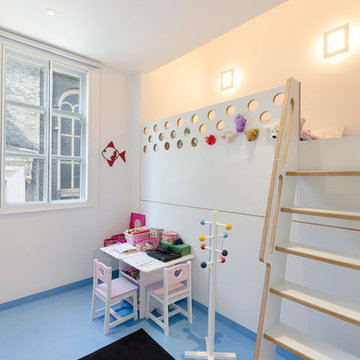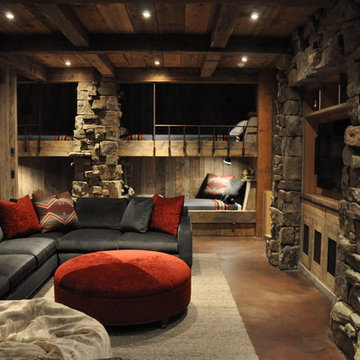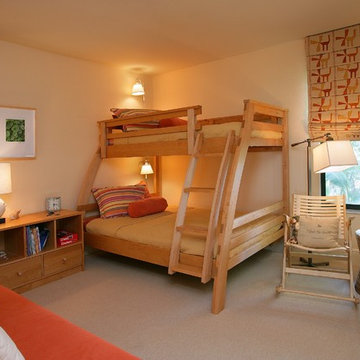55 Foto di case e interni rossi

Foto di una cameretta per bambini da 4 a 10 anni tradizionale con pareti grigie e moquette

Haris Kenjar
Immagine di una cameretta da letto moderna con pareti bianche, pavimento in legno massello medio e pavimento marrone
Immagine di una cameretta da letto moderna con pareti bianche, pavimento in legno massello medio e pavimento marrone
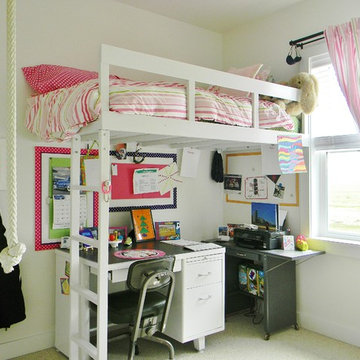
Photo Credit: Kimberley Bryan © 2013 Houzz
http://www.houzz.com/ideabooks/9193817/list/My-Houzz--History-Resonates-in-a-New-Washington-Farmhouse

For small bedrooms the space below can become a child's work desk area. The frame can be encased with curtains for a private play/fort.
Photo Jim Butz & Larry Malvin
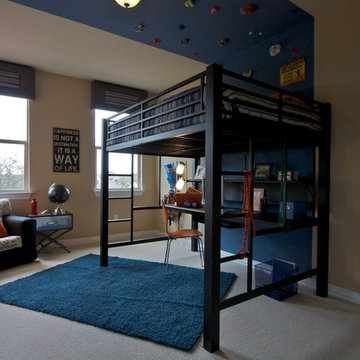
This is a teen boys room. The bed is a full with a desk below. The walls ahve a band of blue paint up and across ceiling. Area rug is blue yarn.Graffiti chair adds whimsy,floor lamp is triple for added lighting.
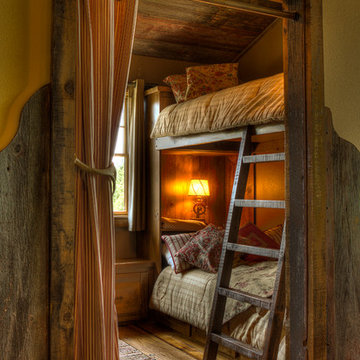
Idee per una cameretta per bambini rustica con pavimento in legno massello medio
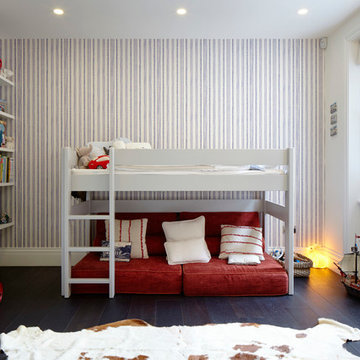
Jack Hobhouse Photography
Idee per una cameretta da letto design con pareti multicolore
Idee per una cameretta da letto design con pareti multicolore
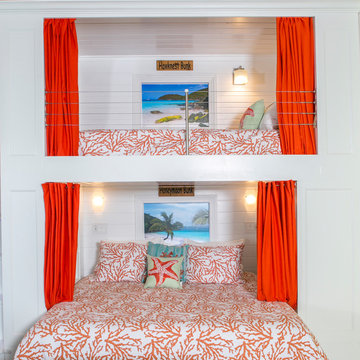
This is the first of three sets of bunks along the 34' wall in the 700 sq. ft. bunk room at Deja View Villa, a Caribbean vacation rental in St. John USVI. This section features a king bed on the bottom with shelves on both sides and a twin XL on the top. Each bunk has it's own lamps, plugs with usb's, a miniature fan and a beach picture with led lighting. A 6" wide full bed length granite shelf is on the side of each twin xl bed between the mattress and the wall to provide a wider, more spacious bunk! With the ceilings being 11' 3" tall, the bunks were custom built extra tall to ensure all guests, no matter what their height, can sit comfortably. The walls and ceilings are white painted tongue and groove cypress. Each of the six bunks have individual beach pictures and hand painted bunk signs to make ever guest feel special! The custom orange curtains provide privacy and the cable railing safety for the top bunks. This massive wall of bunks was made in Texas, trucked to Florida and shipped to the Caribbean for install.
www.dejaviewvilla.com
Steve Simonsen Photography
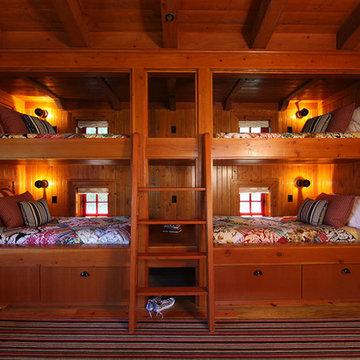
Architect: John Malick & Associates
Photography by J.D. Peterson
Ispirazione per una camera da letto mediterranea
Ispirazione per una camera da letto mediterranea
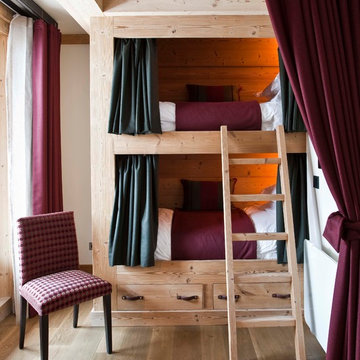
Idee per una camera degli ospiti rustica con pareti bianche e pavimento in legno massello medio

The loft-style camphouse bed was planned and built by Henry Kate Design Co. staff. (The one it was modeled after wasn't going to fit on the wall, so we reverse-engineered it and did it ourselves!)
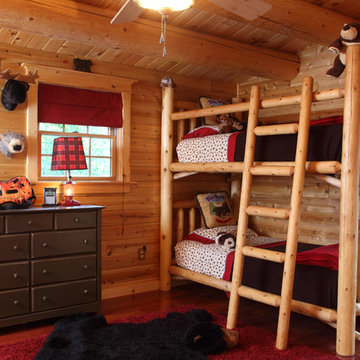
home by: Katahdin Cedar Log Homes
photos by: F & E Schmidt Photography
Immagine di una cameretta per bambini da 4 a 10 anni stile rurale di medie dimensioni con pavimento in legno massello medio e pareti marroni
Immagine di una cameretta per bambini da 4 a 10 anni stile rurale di medie dimensioni con pavimento in legno massello medio e pareti marroni
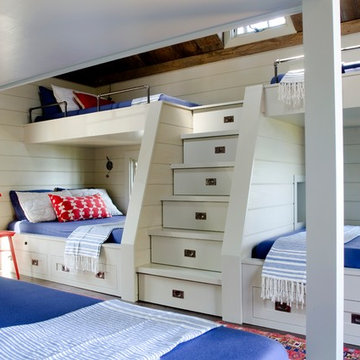
Builder: Dunn Builders Inc
Architect: Art Dioli, Olsen Lewis
Photographer - Jamie Salomon
Idee per una cameretta per bambini costiera
Idee per una cameretta per bambini costiera
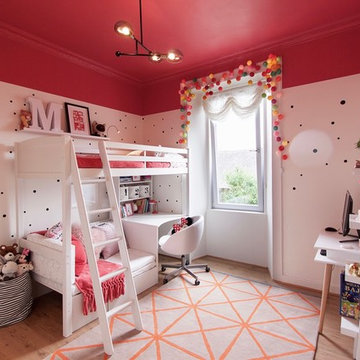
Maya’s drawings have been framed and mounted proudly on the walls. And of course we couldn’t forget that every girly girl absolutely needs a mirror in her room! Patricia Hoyna
55 Foto di case e interni rossi
1


















