166 Foto di case e interni
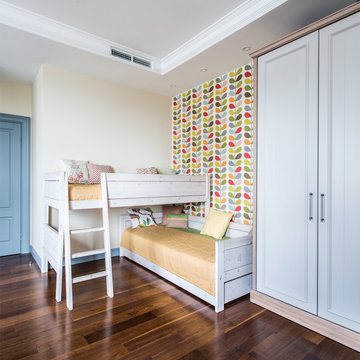
Елена Большакова
Foto di una cameretta per bambini da 4 a 10 anni chic di medie dimensioni con pareti multicolore, parquet scuro e pavimento marrone
Foto di una cameretta per bambini da 4 a 10 anni chic di medie dimensioni con pareti multicolore, parquet scuro e pavimento marrone
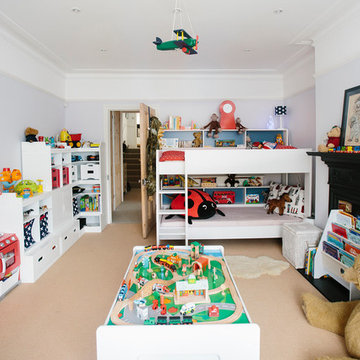
Idee per una cameretta per bambini da 4 a 10 anni classica di medie dimensioni con moquette e pareti viola
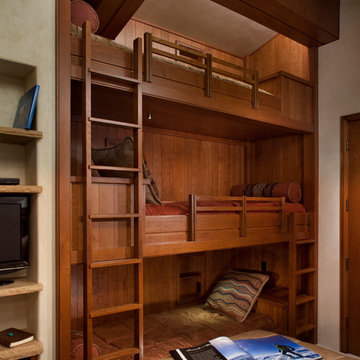
A three level bunk bed arrangement off of the kids bedroom to really pile them in!Brent Moss Photography
Esempio di una camera degli ospiti minimal di medie dimensioni con pareti beige, moquette e nessun camino
Esempio di una camera degli ospiti minimal di medie dimensioni con pareti beige, moquette e nessun camino
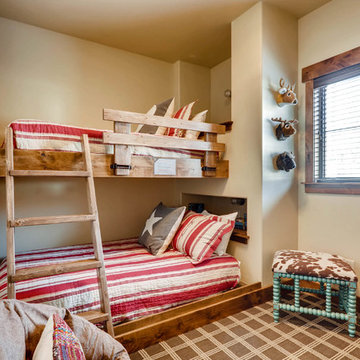
Rent this cabin in Grand Lake Colorado at www.GrandLakeCabinRentals.com
Ispirazione per una piccola cameretta per bambini da 4 a 10 anni rustica con pareti beige, moquette e pavimento marrone
Ispirazione per una piccola cameretta per bambini da 4 a 10 anni rustica con pareti beige, moquette e pavimento marrone
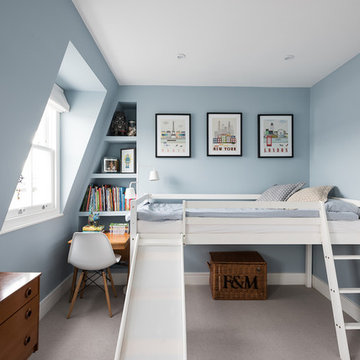
The elevated bed of the kid's room serves a dual purpose by providing a sleeping and play area, as well as a storage area under the frame. The artistic nature of the parents definitely shows in both the artwork present and the overall style of the room. The desk sits in a cosy alcove, lit up by the large dormer window - a great spot for both studying and hobbies.
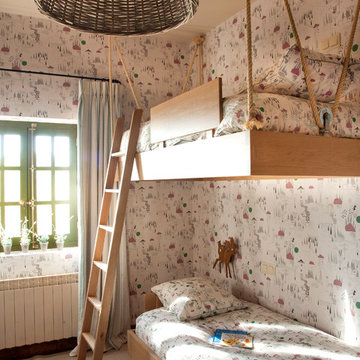
Foto di una cameretta per bambini da 4 a 10 anni country di medie dimensioni con pareti multicolore e moquette
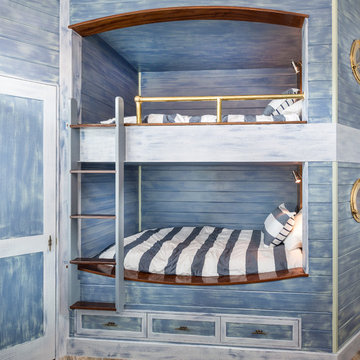
Custom tongue and groove paneling with faux paint finish, polished brass portholes and accents, stained mahogany trims, boat cleat hardware by Modern Objects
Photo by Jimmy White
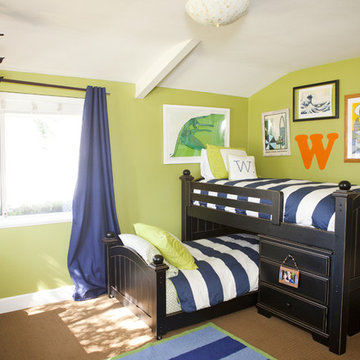
This is a toddler bedroom incorporating a bold and bright surfer theme. Bedding by Serena and Lily. Custom artwork by Tyler Warren. Pottery Barn Kids rug. Kids' Alley furniture. Photos by Jackie Culmer photography.
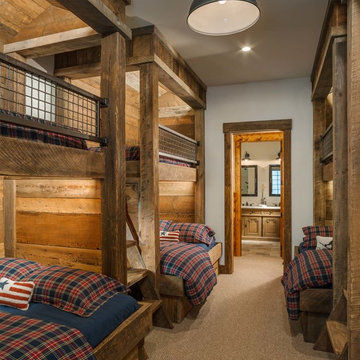
A rustic kids bunk room build with reclaimed wood creating the perfect kids getaway. The upper bunks utilize custom welded steel railings and a vaulted ceiling area within the bunks which include integral lighting elements.
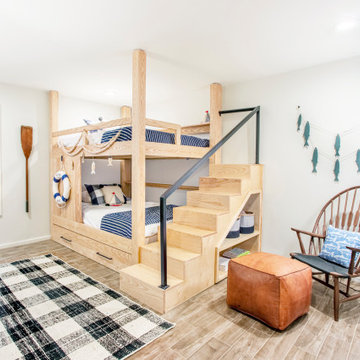
Kids Bunk room with a Lake Theme
Immagine di una piccola cameretta per bambini da 1 a 3 anni costiera con pareti bianche e pavimento beige
Immagine di una piccola cameretta per bambini da 1 a 3 anni costiera con pareti bianche e pavimento beige
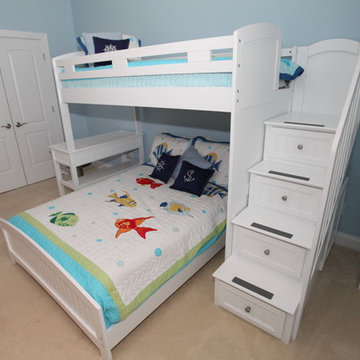
Pure simplicity...less is more in the kids' room for a rental beach house. Clean lines, no clutter and serious safety consciousness take center stage in this room.
I had the ceiling fan directly over the bunk bed removed first thing and chose sturdy storage drawers for steps instead an-accident-waiting-to-happen ladder on a rail.
photo by Jamie Hobbs
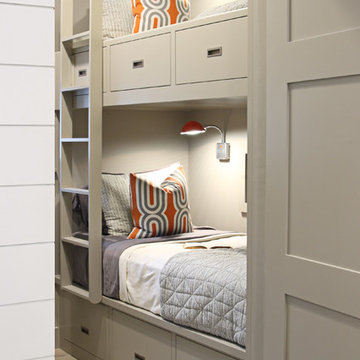
Photographed by Chris Patunas
Esempio di una camera degli ospiti minimal di medie dimensioni con pareti grigie
Esempio di una camera degli ospiti minimal di medie dimensioni con pareti grigie
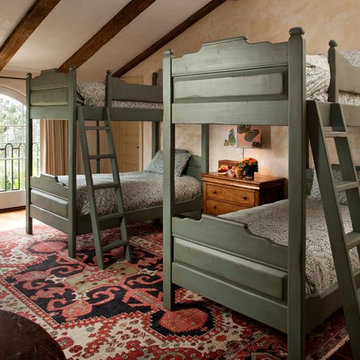
Rick Pharaoh
Foto di una camera degli ospiti mediterranea di medie dimensioni con pareti beige, parquet scuro e nessun camino
Foto di una camera degli ospiti mediterranea di medie dimensioni con pareti beige, parquet scuro e nessun camino
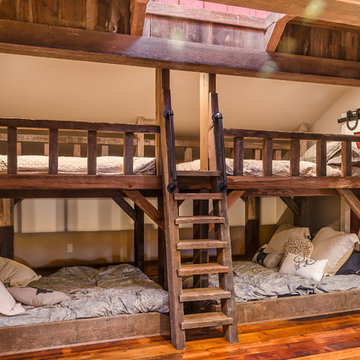
The bunk beds are a favorite of the children for weekend sleepovers. The frame and rails are made from antique barn beams. the top bed is a twin and the bottom beds are full size. Photo by: Daniel Contelmo Jr.
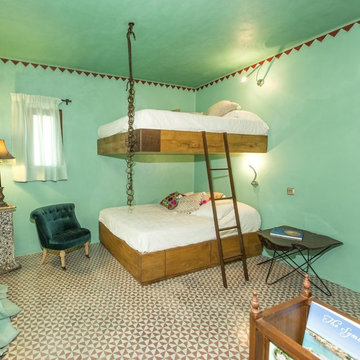
Foto di una camera degli ospiti country di medie dimensioni con pareti verdi, pavimento con piastrelle in ceramica e nessun camino
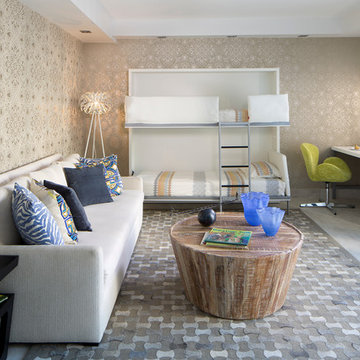
Mike Butler
Ispirazione per una grande camera degli ospiti contemporanea con pareti multicolore e nessun camino
Ispirazione per una grande camera degli ospiti contemporanea con pareti multicolore e nessun camino
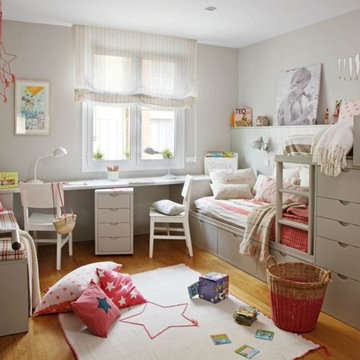
el mueble
Ispirazione per una cameretta per bambini da 4 a 10 anni tradizionale di medie dimensioni con pareti grigie e pavimento in legno massello medio
Ispirazione per una cameretta per bambini da 4 a 10 anni tradizionale di medie dimensioni con pareti grigie e pavimento in legno massello medio
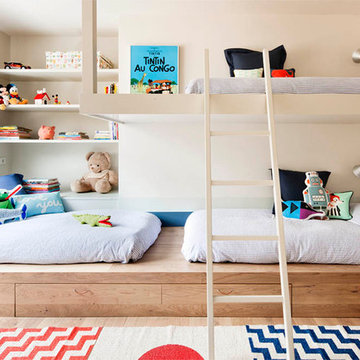
Immagine di una cameretta per bambini da 4 a 10 anni contemporanea di medie dimensioni con pareti beige e parquet chiaro
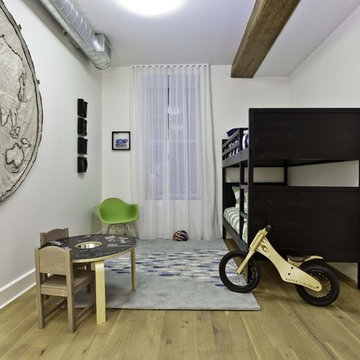
Established in 1895 as a warehouse for the spice trade, 481 Washington was built to last. With its 25-inch-thick base and enchanting Beaux Arts facade, this regal structure later housed a thriving Hudson Square printing company. After an impeccable renovation, the magnificent loft building’s original arched windows and exquisite cornice remain a testament to the grandeur of days past. Perfectly anchored between Soho and Tribeca, Spice Warehouse has been converted into 12 spacious full-floor lofts that seamlessly fuse Old World character with modern convenience. Steps from the Hudson River, Spice Warehouse is within walking distance of renowned restaurants, famed art galleries, specialty shops and boutiques. With its golden sunsets and outstanding facilities, this is the ideal destination for those seeking the tranquil pleasures of the Hudson River waterfront.
Expansive private floor residences were designed to be both versatile and functional, each with 3 to 4 bedrooms, 3 full baths, and a home office. Several residences enjoy dramatic Hudson River views.
This open space has been designed to accommodate a perfect Tribeca city lifestyle for entertaining, relaxing and working.
The design reflects a tailored “old world” look, respecting the original features of the Spice Warehouse. With its high ceilings, arched windows, original brick wall and iron columns, this space is a testament of ancient time and old world elegance.
This kids' bedroom design has been created keeping the old world style in mind. It features an old wall fabric world map, a bunk bed, a fun chalk board kids activity table and other fun industrial looking accents.
Photography: Francis Augustine
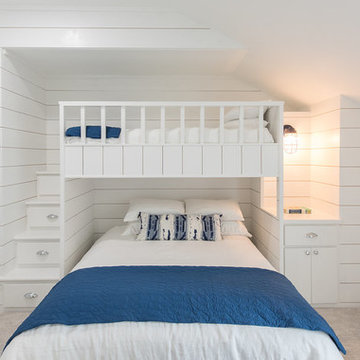
Foto di una grande cameretta per bambini da 4 a 10 anni stile marino con pareti bianche, moquette e pavimento beige
166 Foto di case e interni
1

















