Foto di case e interni classici

Jonathan Raith Inc. - Builder
Sam Oberter - Photography
Idee per una cameretta per bambini classica di medie dimensioni con pareti bianche
Idee per una cameretta per bambini classica di medie dimensioni con pareti bianche
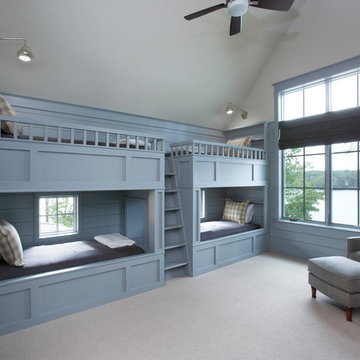
Lake Front Country Estate Boys Bunk Room, design by Tom Markalunas, built by Resort Custom Homes. Photography by Rachael Boling.
Foto di un'ampia camera degli ospiti classica con pareti blu e moquette
Foto di un'ampia camera degli ospiti classica con pareti blu e moquette
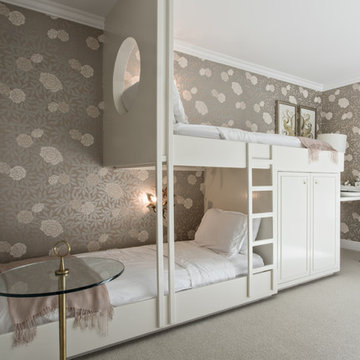
Architecture and Construction by Rock Paper Hammer.
Interior Design by Lindsay Habeeb.
Photography by Andrew Hyslop.
Idee per una camera degli ospiti classica di medie dimensioni con pareti grigie e moquette
Idee per una camera degli ospiti classica di medie dimensioni con pareti grigie e moquette
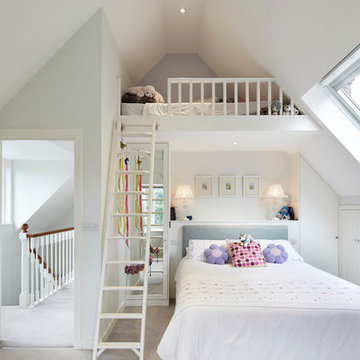
Jack Hobhouse Photography
Esempio di un'In mansarda cameretta per bambini chic con pareti bianche e moquette
Esempio di un'In mansarda cameretta per bambini chic con pareti bianche e moquette

The wood-clad lower level recreational space provides a casual chic departure from the upper levels, complete with built-in bunk beds, a banquette and requisite bar.
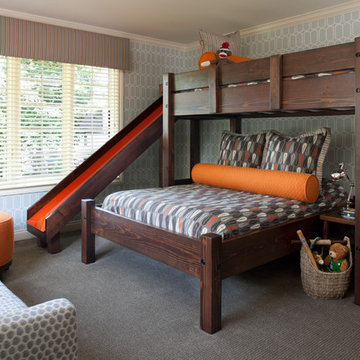
Boys' Bedroom
Beth Singer Photography
Immagine di una cameretta da letto tradizionale con pareti grigie, moquette e pavimento grigio
Immagine di una cameretta da letto tradizionale con pareti grigie, moquette e pavimento grigio
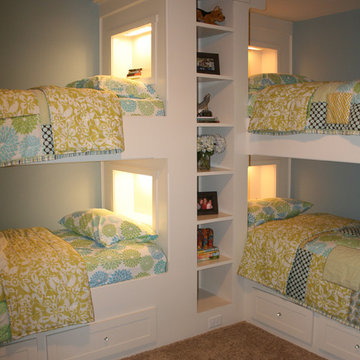
Corbitt Hills Construction
Foto di una cameretta per bambini da 4 a 10 anni chic con pareti blu e moquette
Foto di una cameretta per bambini da 4 a 10 anni chic con pareti blu e moquette
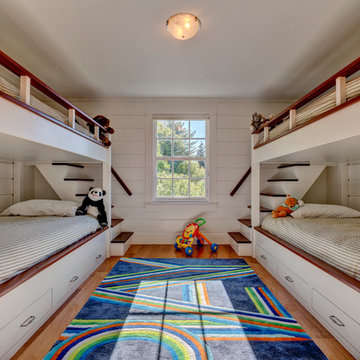
Immagine di una cameretta per bambini classica con pareti bianche, pavimento in legno massello medio e pavimento marrone
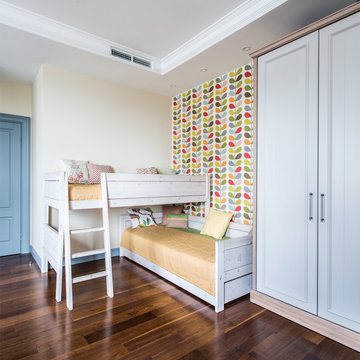
Елена Большакова
Foto di una cameretta per bambini da 4 a 10 anni chic di medie dimensioni con pareti multicolore, parquet scuro e pavimento marrone
Foto di una cameretta per bambini da 4 a 10 anni chic di medie dimensioni con pareti multicolore, parquet scuro e pavimento marrone
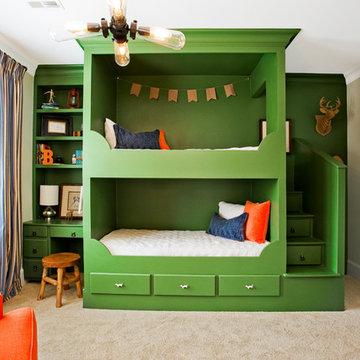
Foto di una cameretta da letto tradizionale con pareti verdi, moquette e pavimento beige

Builder: Falcon Custom Homes
Interior Designer: Mary Burns - Gallery
Photographer: Mike Buck
A perfectly proportioned story and a half cottage, the Farfield is full of traditional details and charm. The front is composed of matching board and batten gables flanking a covered porch featuring square columns with pegged capitols. A tour of the rear façade reveals an asymmetrical elevation with a tall living room gable anchoring the right and a low retractable-screened porch to the left.
Inside, the front foyer opens up to a wide staircase clad in horizontal boards for a more modern feel. To the left, and through a short hall, is a study with private access to the main levels public bathroom. Further back a corridor, framed on one side by the living rooms stone fireplace, connects the master suite to the rest of the house. Entrance to the living room can be gained through a pair of openings flanking the stone fireplace, or via the open concept kitchen/dining room. Neutral grey cabinets featuring a modern take on a recessed panel look, line the perimeter of the kitchen, framing the elongated kitchen island. Twelve leather wrapped chairs provide enough seating for a large family, or gathering of friends. Anchoring the rear of the main level is the screened in porch framed by square columns that match the style of those found at the front porch. Upstairs, there are a total of four separate sleeping chambers. The two bedrooms above the master suite share a bathroom, while the third bedroom to the rear features its own en suite. The fourth is a large bunkroom above the homes two-stall garage large enough to host an abundance of guests.
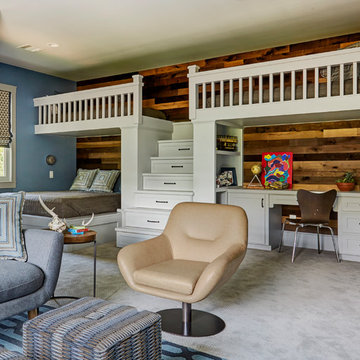
Mike Kaskel
Esempio di una grande cameretta per bambini da 4 a 10 anni classica con pareti blu, moquette e pavimento beige
Esempio di una grande cameretta per bambini da 4 a 10 anni classica con pareti blu, moquette e pavimento beige
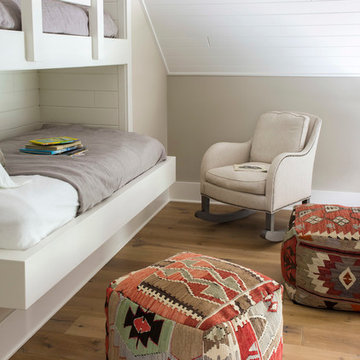
Heidi Zeiger
Foto di una cameretta per bambini tradizionale con pareti grigie e parquet chiaro
Foto di una cameretta per bambini tradizionale con pareti grigie e parquet chiaro
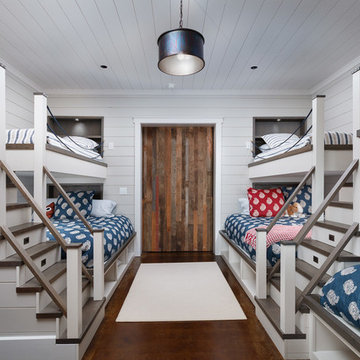
Adam Cameron
Idee per una cameretta per bambini da 4 a 10 anni classica con pareti bianche
Idee per una cameretta per bambini da 4 a 10 anni classica con pareti bianche
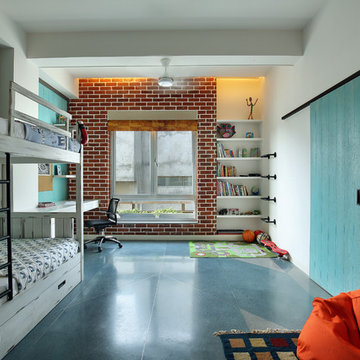
Idee per una cameretta per bambini da 4 a 10 anni classica con pareti bianche e pavimento blu

Idee per una cameretta per bambini da 4 a 10 anni chic di medie dimensioni con pareti beige, moquette e pavimento blu
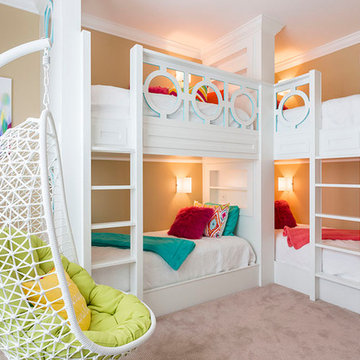
This custom designed bunk room would suite a range of ages. Pops of bright colors provide a fresh and youthful spirit to the room. The custom designed bunk beds are fitted specifically for the room.
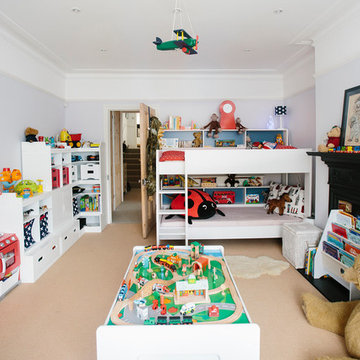
Idee per una cameretta per bambini da 4 a 10 anni classica di medie dimensioni con moquette e pareti viola
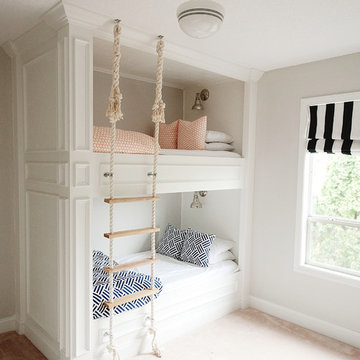
Mikael Monson Photography
Foto di una cameretta per bambini classica di medie dimensioni con pareti grigie e moquette
Foto di una cameretta per bambini classica di medie dimensioni con pareti grigie e moquette
Foto di case e interni classici
1


















