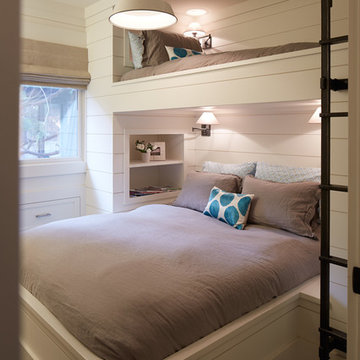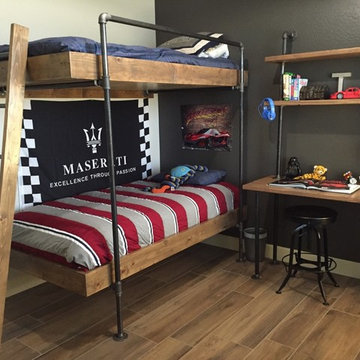Foto di case e interni industriali
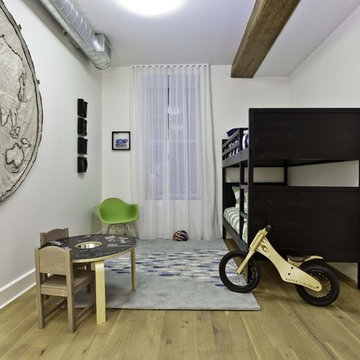
Established in 1895 as a warehouse for the spice trade, 481 Washington was built to last. With its 25-inch-thick base and enchanting Beaux Arts facade, this regal structure later housed a thriving Hudson Square printing company. After an impeccable renovation, the magnificent loft building’s original arched windows and exquisite cornice remain a testament to the grandeur of days past. Perfectly anchored between Soho and Tribeca, Spice Warehouse has been converted into 12 spacious full-floor lofts that seamlessly fuse Old World character with modern convenience. Steps from the Hudson River, Spice Warehouse is within walking distance of renowned restaurants, famed art galleries, specialty shops and boutiques. With its golden sunsets and outstanding facilities, this is the ideal destination for those seeking the tranquil pleasures of the Hudson River waterfront.
Expansive private floor residences were designed to be both versatile and functional, each with 3 to 4 bedrooms, 3 full baths, and a home office. Several residences enjoy dramatic Hudson River views.
This open space has been designed to accommodate a perfect Tribeca city lifestyle for entertaining, relaxing and working.
The design reflects a tailored “old world” look, respecting the original features of the Spice Warehouse. With its high ceilings, arched windows, original brick wall and iron columns, this space is a testament of ancient time and old world elegance.
This kids' bedroom design has been created keeping the old world style in mind. It features an old wall fabric world map, a bunk bed, a fun chalk board kids activity table and other fun industrial looking accents.
Photography: Francis Augustine
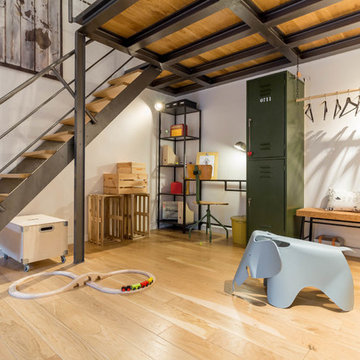
Idee per una cameretta per bambini industriale di medie dimensioni con pareti bianche e parquet chiaro
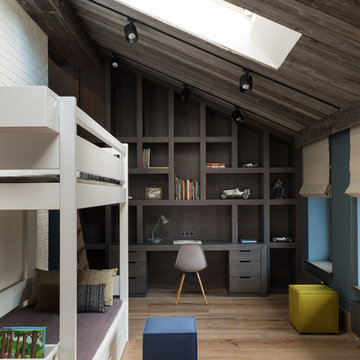
Архитекторы Краузе Александр и Краузе Анна
фото Кирилл Овчинников
Foto di una grande cameretta per bambini da 4 a 10 anni industriale con pareti blu, pavimento in legno massello medio e pavimento beige
Foto di una grande cameretta per bambini da 4 a 10 anni industriale con pareti blu, pavimento in legno massello medio e pavimento beige

Child's room with Heart Pine flooring
Photo by: Richard Leo Johnson
Foto di una cameretta per bambini da 4 a 10 anni industriale con parquet scuro e pareti rosse
Foto di una cameretta per bambini da 4 a 10 anni industriale con parquet scuro e pareti rosse
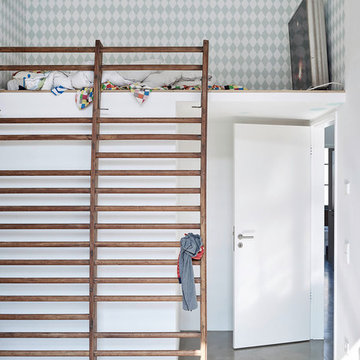
über die Sprossenwand ins Bett
__ Foto: MIchael Moser
Ispirazione per un'ampia cameretta da letto industriale
Ispirazione per un'ampia cameretta da letto industriale
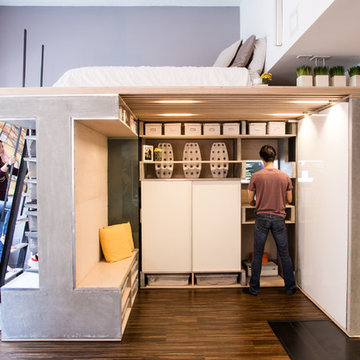
Photo by Brian Flaherty
Ispirazione per una piccola camera da letto stile loft industriale con pareti grigie, pavimento in legno massello medio e nessun camino
Ispirazione per una piccola camera da letto stile loft industriale con pareti grigie, pavimento in legno massello medio e nessun camino
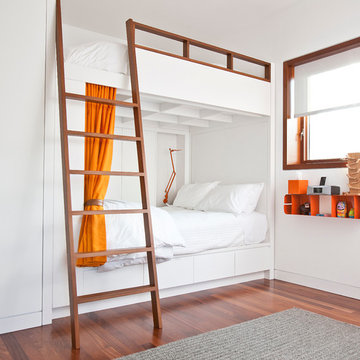
Architecture by Vinci | Hamp Architects, Inc.
Interiors by Stephanie Wohlner Design.
Lighting by Lux Populi.
Construction by Goldberg General Contracting, Inc.
Photos by Eric Hausman.
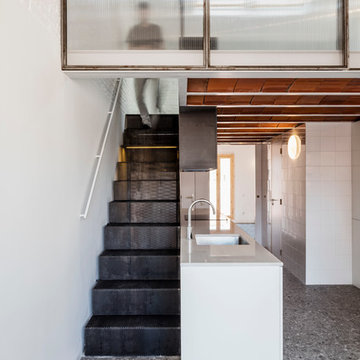
Photographer: © Adrià Goula
Esempio di una piccola scala a rampa dritta industriale con pedata in metallo e alzata in metallo
Esempio di una piccola scala a rampa dritta industriale con pedata in metallo e alzata in metallo
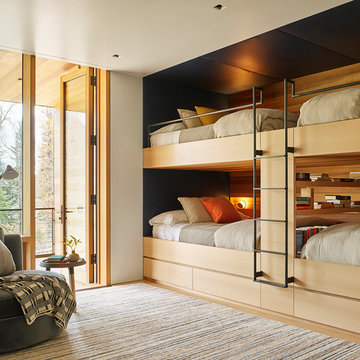
Brandner Design fabricated the ladder for these bunk beds in the Riverbend Residence.
Esempio di una cameretta da letto industriale con pareti bianche
Esempio di una cameretta da letto industriale con pareti bianche
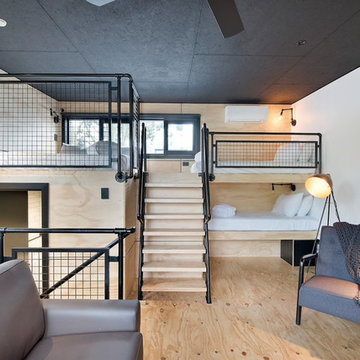
Esempio di una piccola camera da letto stile loft industriale con pareti bianche, pavimento in compensato e pavimento beige
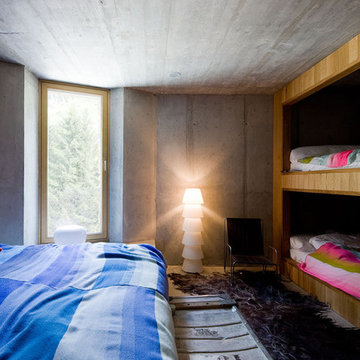
SeARCH and CMA collaborated to create Villa Vals, a holiday retreat dug in to the alpine slopes of Vals in Switzerland, a town of 1,000 made notable by Peter Zumthor’s nearby Therme Vals spa.
For more info visit http://www.search.nl/
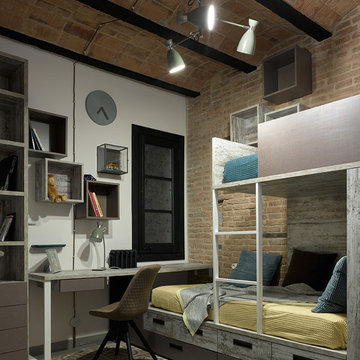
Сергей Ананьев
Idee per una cameretta per bambini da 4 a 10 anni industriale di medie dimensioni con pavimento con piastrelle in ceramica e pavimento marrone
Idee per una cameretta per bambini da 4 a 10 anni industriale di medie dimensioni con pavimento con piastrelle in ceramica e pavimento marrone
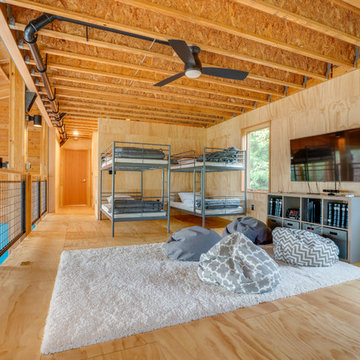
Esempio di una cameretta per bambini industriale con pareti beige, parquet chiaro e pavimento beige
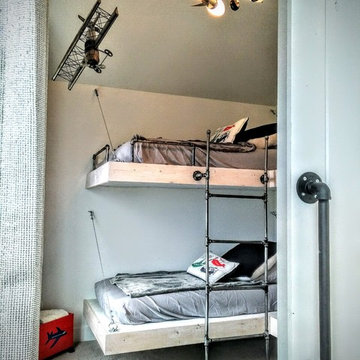
Trevor Brydges
Esempio di una cameretta per bambini da 4 a 10 anni industriale con pareti grigie e moquette
Esempio di una cameretta per bambini da 4 a 10 anni industriale con pareti grigie e moquette
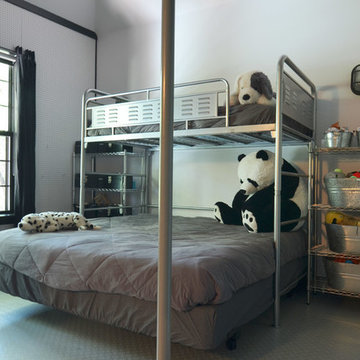
Photo: Sarah Greenman © 2013 Houzz
Idee per una cameretta per bambini da 4 a 10 anni industriale con pareti bianche
Idee per una cameretta per bambini da 4 a 10 anni industriale con pareti bianche
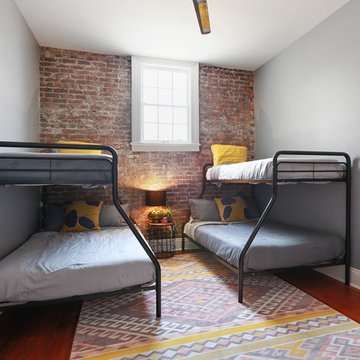
Esempio di una camera da letto industriale con pareti grigie, pavimento in legno massello medio e pavimento marrone
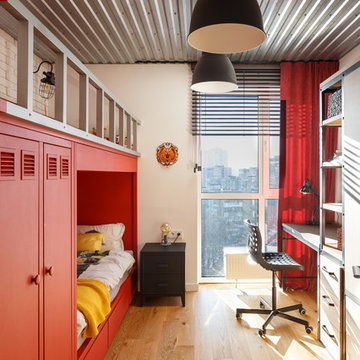
Foto di una cameretta per bambini industriale con pareti bianche, pavimento in legno massello medio e pavimento marrone
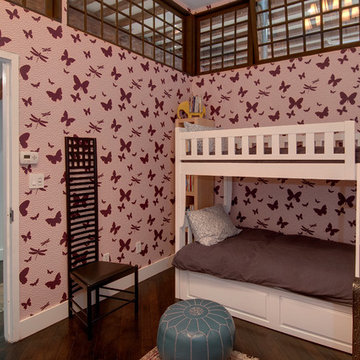
J. Asnes
Idee per una cameretta per bambini da 1 a 3 anni industriale con parquet scuro e pareti multicolore
Idee per una cameretta per bambini da 1 a 3 anni industriale con parquet scuro e pareti multicolore
Foto di case e interni industriali
1


















