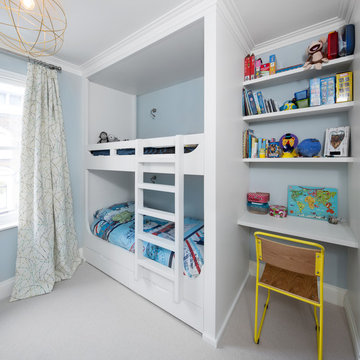140 Foto di case e interni piccoli

Elizabeth Pedinotti Haynes
Ispirazione per una piccola cameretta per bambini rustica con pareti marroni, pavimento con piastrelle in ceramica e pavimento beige
Ispirazione per una piccola cameretta per bambini rustica con pareti marroni, pavimento con piastrelle in ceramica e pavimento beige

Rob Karosis Photography
Idee per una piccola cameretta per bambini da 4 a 10 anni stile americano con pareti bianche, moquette e pavimento beige
Idee per una piccola cameretta per bambini da 4 a 10 anni stile americano con pareti bianche, moquette e pavimento beige
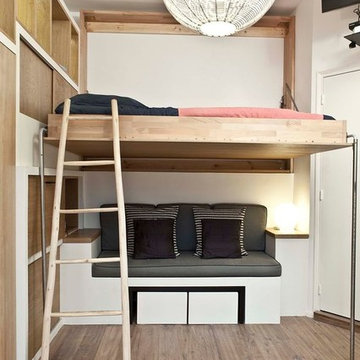
Photographies: Stéphane Déroussent
Esempio di una piccola camera da letto contemporanea con pareti bianche, pavimento in legno massello medio e nessun camino
Esempio di una piccola camera da letto contemporanea con pareti bianche, pavimento in legno massello medio e nessun camino
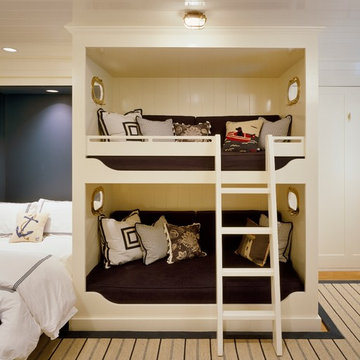
This small space sleeps six; with two bunks and two pull down murphy beds there is room for the entire gang!
Photography by Brian Vandenbrink
Idee per una piccola cameretta da letto classica
Idee per una piccola cameretta da letto classica

David Reeve Architectural Photography; This vacation home is located within a narrow lot which extends from the street to the lake shore. Taking advantage of the lot's depth, the design consists of a main house and an accesory building to answer the programmatic needs of a family of four. The modest, yet open and connected living spaces are oriented towards the water.
Since the main house sits towards the water, a street entry sequence is created via a covered porch and pergola. A private yard is created between the buildings, sheltered from both the street and lake. A covered lakeside porch provides shaded waterfront views.
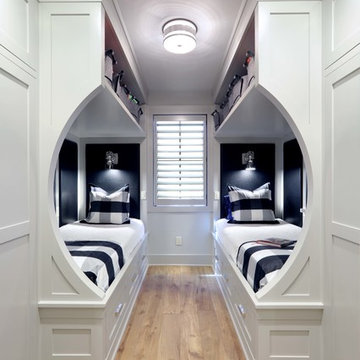
The residence on the third level of this live/work space is completely private. The large living room features a brick wall with a long linear fireplace and gray toned furniture with leather accents. The dining room features banquette seating with a custom table with built in leaves to extend the table for dinner parties. The kitchen also has the ability to grow with its custom one of a kind island including a pullout table.
An ARDA for indoor living goes to
Visbeen Architects, Inc.
Designers: Visbeen Architects, Inc. with Vision Interiors by Visbeen
From: East Grand Rapids, Michigan
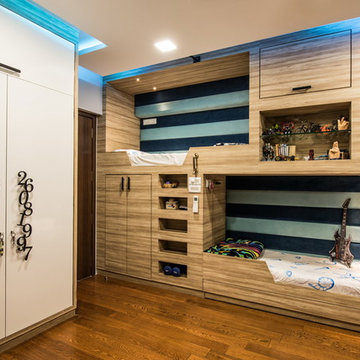
Ispirazione per una piccola cameretta per bambini design con pareti bianche, pavimento marrone e pavimento in legno massello medio
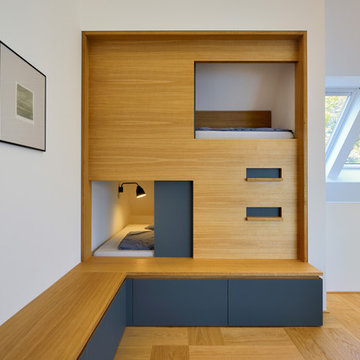
Projekt von Baufritz
Zwei Schlafkojen – die Bodenseeschifffahrt lässt grüßen – hinter einer Schiebewand schaffen einen Erlebnis-Übernachtungsraum nicht nur für Kinder.
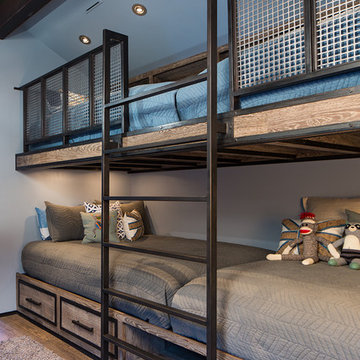
Paul Richer / RICHER IMAGES
Esempio di una piccola cameretta per bambini da 4 a 10 anni stile rurale con pareti grigie e pavimento in legno massello medio
Esempio di una piccola cameretta per bambini da 4 a 10 anni stile rurale con pareti grigie e pavimento in legno massello medio
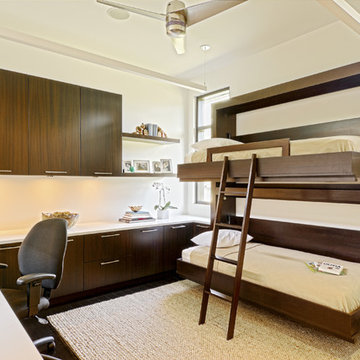
Custom Built bunk bed system allows for extra accommodation within the home, and can be folded up when not in use.
Foto di un piccolo studio contemporaneo con pareti bianche, parquet scuro e scrivania incassata
Foto di un piccolo studio contemporaneo con pareti bianche, parquet scuro e scrivania incassata
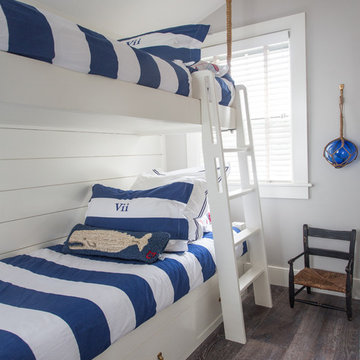
Bunk Bed are great for small houses, specially if inspired by the ocean.
// TEAM //// Architect: Design Associates, Inc. ////
Builder: Daily Construction ////
Interior Design: Kristin Paton Interiors ////
Photos: Eric Roth Photography
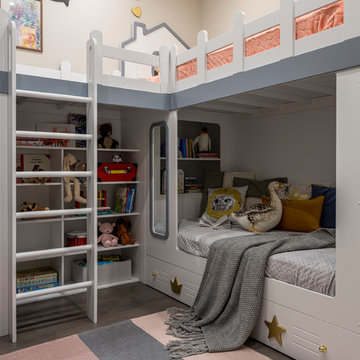
Дизайнер интерьера - Татьяна Архипова, фото - Евгений Кулибаба
Foto di una piccola cameretta per bambini da 4 a 10 anni con pavimento in legno massello medio, pavimento grigio e pareti beige
Foto di una piccola cameretta per bambini da 4 a 10 anni con pavimento in legno massello medio, pavimento grigio e pareti beige
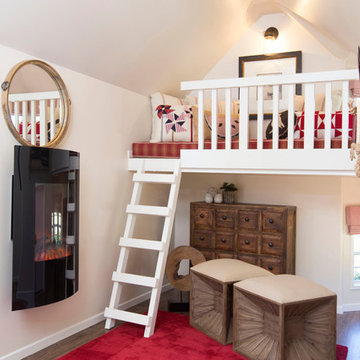
Foto di una piccola cameretta per bambini da 4 a 10 anni chic con parquet scuro
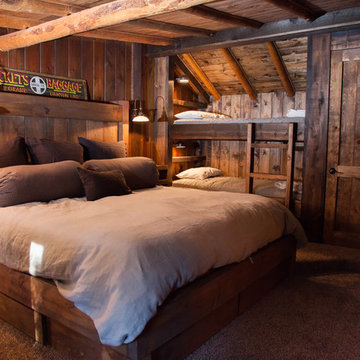
A fully built in bunk room creates space where it's usually a hassle. each set of beds has a set of drawers, and the king bed has 4 fully extendable drawers making it perfect for blanket and linen storage.The Restoration Hardware lighting does a fantastic job of lighting up the bunks and master bed.Photos by:Ryan Williams Photography
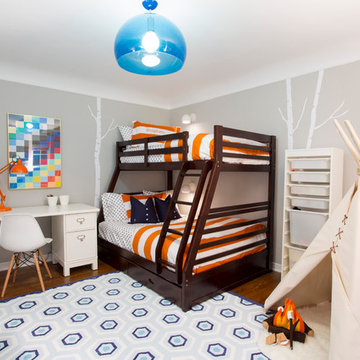
Immagine di una piccola cameretta per bambini da 4 a 10 anni chic con pareti grigie, pavimento in legno massello medio e pavimento marrone
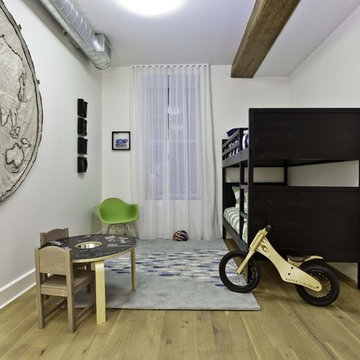
Established in 1895 as a warehouse for the spice trade, 481 Washington was built to last. With its 25-inch-thick base and enchanting Beaux Arts facade, this regal structure later housed a thriving Hudson Square printing company. After an impeccable renovation, the magnificent loft building’s original arched windows and exquisite cornice remain a testament to the grandeur of days past. Perfectly anchored between Soho and Tribeca, Spice Warehouse has been converted into 12 spacious full-floor lofts that seamlessly fuse Old World character with modern convenience. Steps from the Hudson River, Spice Warehouse is within walking distance of renowned restaurants, famed art galleries, specialty shops and boutiques. With its golden sunsets and outstanding facilities, this is the ideal destination for those seeking the tranquil pleasures of the Hudson River waterfront.
Expansive private floor residences were designed to be both versatile and functional, each with 3 to 4 bedrooms, 3 full baths, and a home office. Several residences enjoy dramatic Hudson River views.
This open space has been designed to accommodate a perfect Tribeca city lifestyle for entertaining, relaxing and working.
The design reflects a tailored “old world” look, respecting the original features of the Spice Warehouse. With its high ceilings, arched windows, original brick wall and iron columns, this space is a testament of ancient time and old world elegance.
This kids' bedroom design has been created keeping the old world style in mind. It features an old wall fabric world map, a bunk bed, a fun chalk board kids activity table and other fun industrial looking accents.
Photography: Francis Augustine
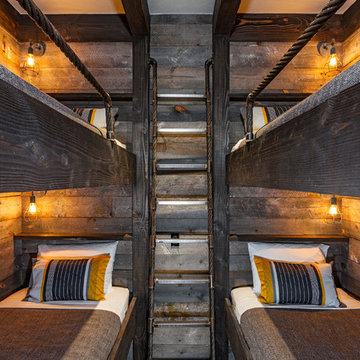
Pinnacle Mountain Homes
Immagine di una piccola camera da letto rustica con pareti marroni e nessun camino
Immagine di una piccola camera da letto rustica con pareti marroni e nessun camino
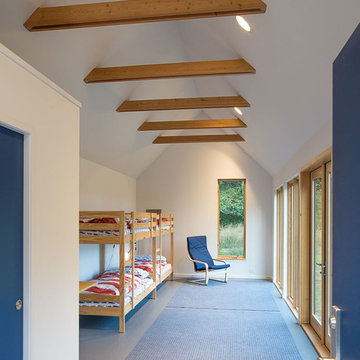
Photographer: Alexander Canaria and Taylor Proctor
Foto di una piccola camera degli ospiti stile rurale con pareti bianche
Foto di una piccola camera degli ospiti stile rurale con pareti bianche
140 Foto di case e interni piccoli
1



















