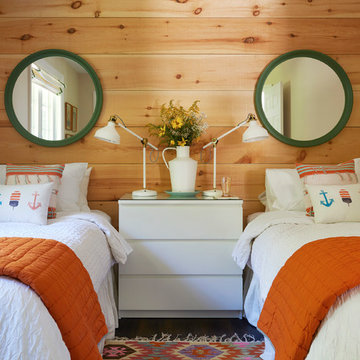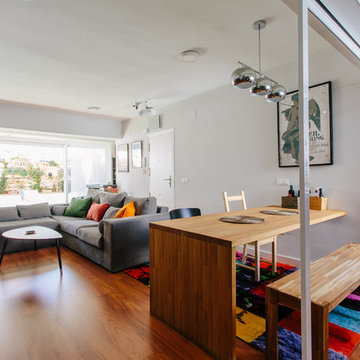4.059 Foto di case e interni

Free ebook, Creating the Ideal Kitchen. DOWNLOAD NOW
Working with this Glen Ellyn client was so much fun the first time around, we were thrilled when they called to say they were considering moving across town and might need some help with a bit of design work at the new house.
The kitchen in the new house had been recently renovated, but it was not exactly what they wanted. What started out as a few tweaks led to a pretty big overhaul of the kitchen, mudroom and laundry room. Luckily, we were able to use re-purpose the old kitchen cabinetry and custom island in the remodeling of the new laundry room — win-win!
As parents of two young girls, it was important for the homeowners to have a spot to store equipment, coats and all the “behind the scenes” necessities away from the main part of the house which is a large open floor plan. The existing basement mudroom and laundry room had great bones and both rooms were very large.
To make the space more livable and comfortable, we laid slate tile on the floor and added a built-in desk area, coat/boot area and some additional tall storage. We also reworked the staircase, added a new stair runner, gave a facelift to the walk-in closet at the foot of the stairs, and built a coat closet. The end result is a multi-functional, large comfortable room to come home to!
Just beyond the mudroom is the new laundry room where we re-used the cabinets and island from the original kitchen. The new laundry room also features a small powder room that used to be just a toilet in the middle of the room.
You can see the island from the old kitchen that has been repurposed for a laundry folding table. The other countertops are maple butcherblock, and the gold accents from the other rooms are carried through into this room. We were also excited to unearth an existing window and bring some light into the room.
Designed by: Susan Klimala, CKD, CBD
Photography by: Michael Alan Kaskel
For more information on kitchen and bath design ideas go to: www.kitchenstudio-ge.com
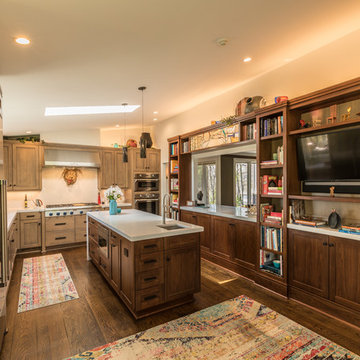
Amy Pearman, Boyd Pearman Photography
Immagine di una cucina classica di medie dimensioni con ante in stile shaker, ante in legno scuro, pavimento marrone, lavello sottopiano, top in quarzo composito, elettrodomestici in acciaio inossidabile, parquet scuro e top beige
Immagine di una cucina classica di medie dimensioni con ante in stile shaker, ante in legno scuro, pavimento marrone, lavello sottopiano, top in quarzo composito, elettrodomestici in acciaio inossidabile, parquet scuro e top beige
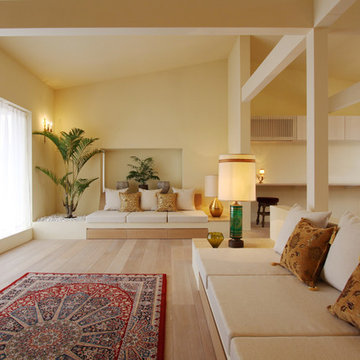
Esempio di un soggiorno minimal aperto con pareti gialle, parquet chiaro e pavimento beige
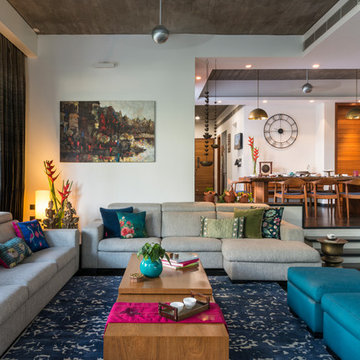
Immagine di un soggiorno etnico aperto e di medie dimensioni con pareti bianche, pavimento nero, pavimento in cemento e tappeto
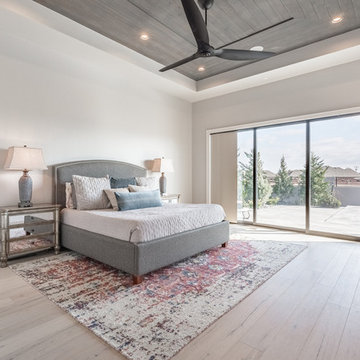
Esempio di una camera matrimoniale classica con pareti grigie, parquet chiaro e pavimento beige
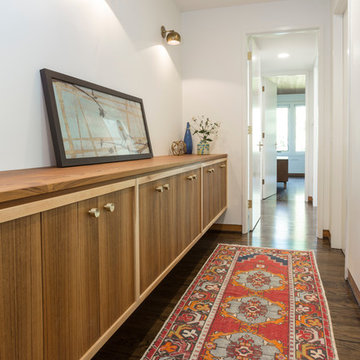
Esempio di un grande ingresso o corridoio moderno con pareti bianche, parquet scuro e pavimento marrone
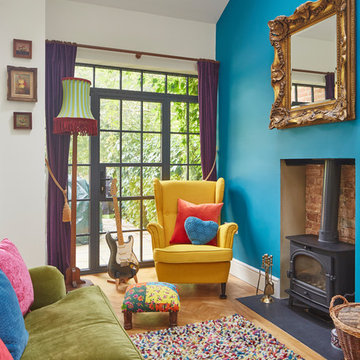
Ispirazione per un soggiorno bohémian con pareti blu, parquet chiaro e stufa a legna

Maree Homer Photography Sydney Australia
Immagine di un grande soggiorno design aperto con sala formale, pareti bianche, moquette, nessun camino, nessuna TV e pavimento blu
Immagine di un grande soggiorno design aperto con sala formale, pareti bianche, moquette, nessun camino, nessuna TV e pavimento blu
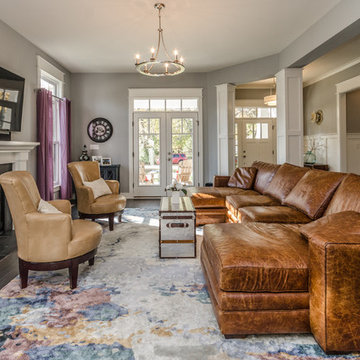
K.C.Ferrill with Dream Home Media LLC.
Ispirazione per un soggiorno tradizionale con pareti grigie, parquet scuro, camino classico, TV a parete e pavimento marrone
Ispirazione per un soggiorno tradizionale con pareti grigie, parquet scuro, camino classico, TV a parete e pavimento marrone
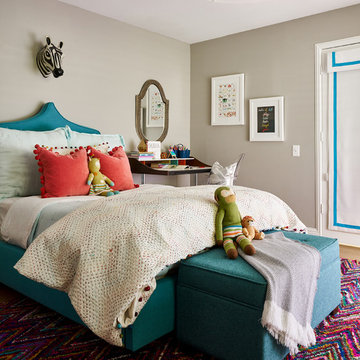
Highly edited and livable, this Dallas mid-century residence is both bright and airy. The layered neutrals are brightened with carefully placed pops of color, creating a simultaneously welcoming and relaxing space. The home is a perfect spot for both entertaining large groups and enjoying family time -- exactly what the clients were looking for.

Abby Caroline Photography
Foto di una sala lavanderia chic di medie dimensioni con lavatrice e asciugatrice affiancate, pavimento beige, ante con bugna sagomata, ante bianche, pareti multicolore e pavimento in travertino
Foto di una sala lavanderia chic di medie dimensioni con lavatrice e asciugatrice affiancate, pavimento beige, ante con bugna sagomata, ante bianche, pareti multicolore e pavimento in travertino
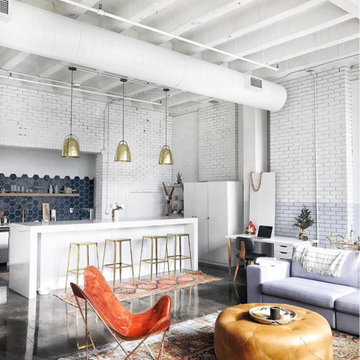
Kate Arends
Foto di un grande soggiorno industriale aperto con pareti bianche e pavimento in cemento
Foto di un grande soggiorno industriale aperto con pareti bianche e pavimento in cemento
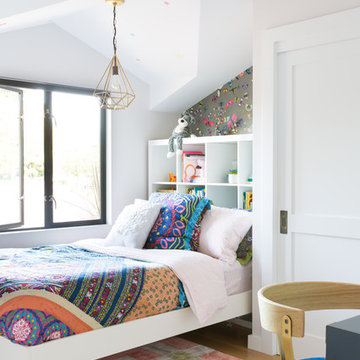
Esempio di una cameretta per bambini tradizionale con pareti bianche e pavimento in legno massello medio
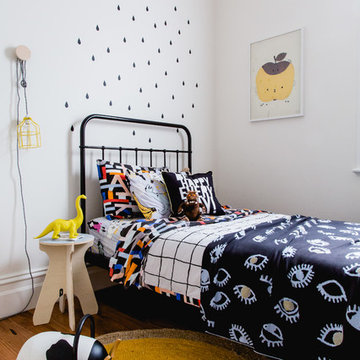
Suzi Appel Photography
Esempio di una cameretta per bambini da 4 a 10 anni minimal con pareti bianche e pavimento in legno massello medio
Esempio di una cameretta per bambini da 4 a 10 anni minimal con pareti bianche e pavimento in legno massello medio

Immagine di un soggiorno mediterraneo di medie dimensioni e chiuso con libreria, pavimento in pietra calcarea, pavimento beige, pareti beige e tappeto
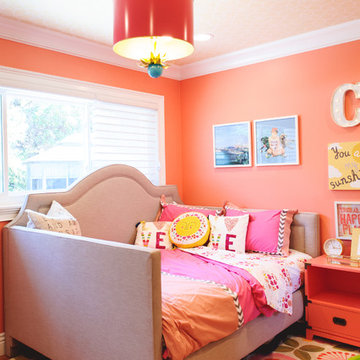
Esempio di una cameretta per bambini da 4 a 10 anni chic con pareti arancioni, moquette e pavimento multicolore

Immagine di un grande soggiorno design aperto con parquet scuro, camino classico, parete attrezzata, sala della musica, pareti bianche e cornice del camino in metallo
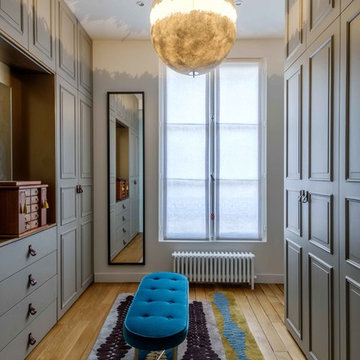
Christophe Rouffio
Esempio di un grande spazio per vestirsi per donna tradizionale con ante con bugna sagomata, ante grigie e parquet chiaro
Esempio di un grande spazio per vestirsi per donna tradizionale con ante con bugna sagomata, ante grigie e parquet chiaro
4.059 Foto di case e interni
9


















