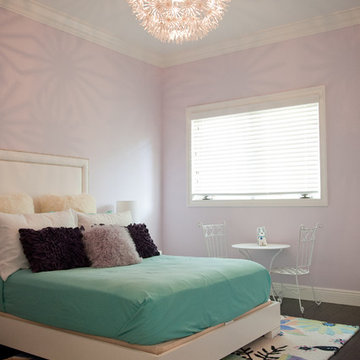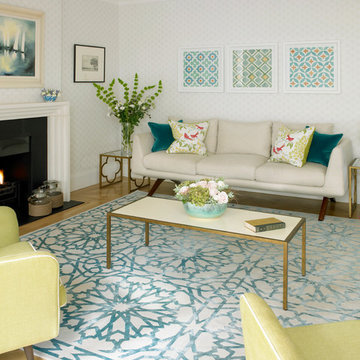391 Foto di case e interni beige

This Winchester home was love at first sight for this young family of four. The layout lacked function, had no master suite to speak of, an antiquated kitchen, non-existent connection to the outdoor living space and an absentee mud room… yes, true love. Windhill Builders to the rescue! Design and build a sanctuary that accommodates the daily, sometimes chaotic lifestyle of a busy family that provides practical function, exceptional finishes and pure comfort. We think the photos tell the story of this happy ending. Feast your eyes on the kitchen with its crisp, clean finishes and black accents that carry throughout the home. The Imperial Danby Honed Marble countertops, floating shelves, contrasting island painted in Benjamin Moore Timberwolfe add drama to this beautiful space. Flow around the kitchen, cozy family room, coffee & wine station, pantry, and work space all invite and connect you to the magnificent outdoor living room complete with gilded iron statement fixture. It’s irresistible! The master suite indulges with its dreamy slumber shades of grey, walk-in closet perfect for a princess and a glorious bath to wash away the day. Once an absentee mudroom, now steals the show with its black built-ins, gold leaf pendant lighting and unique cement tile. The picture-book New England front porch, adorned with rocking chairs provides the classic setting for ‘summering’ with a glass of cold lemonade.
Joyelle West Photography
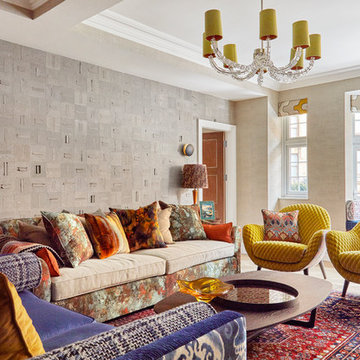
Foto di un soggiorno bohémian di medie dimensioni e chiuso con pareti grigie, sala formale, parquet chiaro e pavimento beige

Our clients purchased a new house, but wanted to add their own personal style and touches to make it really feel like home. We added a few updated to the exterior, plus paneling in the entryway and formal sitting room, customized the master closet, and cosmetic updates to the kitchen, formal dining room, great room, formal sitting room, laundry room, children’s spaces, nursery, and master suite. All new furniture, accessories, and home-staging was done by InHance. Window treatments, wall paper, and paint was updated, plus we re-did the tile in the downstairs powder room to glam it up. The children’s bedrooms and playroom have custom furnishings and décor pieces that make the rooms feel super sweet and personal. All the details in the furnishing and décor really brought this home together and our clients couldn’t be happier!

Trend Collection from BAU-Closets
Esempio di una grande cabina armadio unisex minimal con nessun'anta, ante marroni, parquet scuro e pavimento marrone
Esempio di una grande cabina armadio unisex minimal con nessun'anta, ante marroni, parquet scuro e pavimento marrone

Steve Davies
Idee per una cucina classica di medie dimensioni con ante con riquadro incassato, ante verdi, elettrodomestici in acciaio inossidabile, pavimento grigio e top nero
Idee per una cucina classica di medie dimensioni con ante con riquadro incassato, ante verdi, elettrodomestici in acciaio inossidabile, pavimento grigio e top nero

Client's home office/study. Madeline Weinrib rug.
Photos by David Duncan Livingston
Foto di un grande ufficio boho chic con camino classico, cornice del camino in cemento, scrivania autoportante, pareti beige, pavimento in legno massello medio e pavimento marrone
Foto di un grande ufficio boho chic con camino classico, cornice del camino in cemento, scrivania autoportante, pareti beige, pavimento in legno massello medio e pavimento marrone
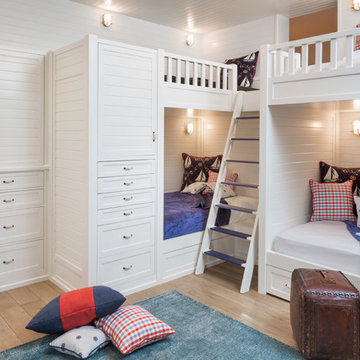
Immagine di una cameretta da letto stile marinaro con pareti bianche e pavimento in legno massello medio
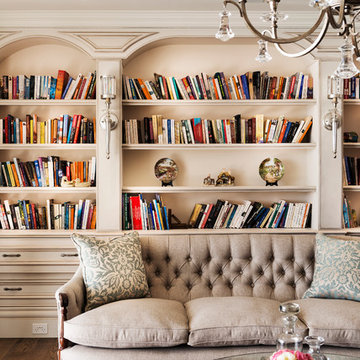
Interior Architecture design detail, cabinet design & finishes ,decor & furniture
by Jodie Cooper Design
Ispirazione per un soggiorno classico di medie dimensioni e aperto con pareti beige, parquet scuro e parete attrezzata
Ispirazione per un soggiorno classico di medie dimensioni e aperto con pareti beige, parquet scuro e parete attrezzata

Idee per un grande soggiorno design con parquet scuro, cornice del camino in intonaco, pareti grigie, parete attrezzata e camino lineare Ribbon

Photographer: Terri Glanger
Esempio di un soggiorno contemporaneo aperto con pareti gialle, pavimento in legno massello medio, nessuna TV, pavimento arancione, camino classico e cornice del camino in cemento
Esempio di un soggiorno contemporaneo aperto con pareti gialle, pavimento in legno massello medio, nessuna TV, pavimento arancione, camino classico e cornice del camino in cemento
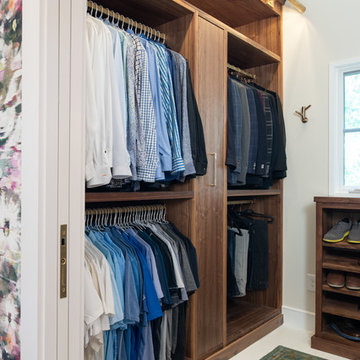
Foto di una cabina armadio classica con ante lisce, ante in legno bruno e pavimento bianco

Immagine di una stanza da bagno padronale tradizionale con ante in legno chiaro, piastrelle bianche, piastrelle diamantate, pareti bianche, top bianco e ante in stile shaker
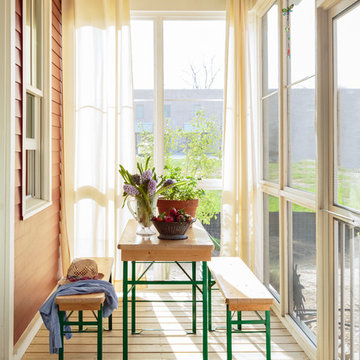
Photography by: Mark Lohman
Styled by: Sunday Hendrickson
Ispirazione per una piccola veranda country con parquet chiaro, soffitto classico, nessun camino e pavimento marrone
Ispirazione per una piccola veranda country con parquet chiaro, soffitto classico, nessun camino e pavimento marrone
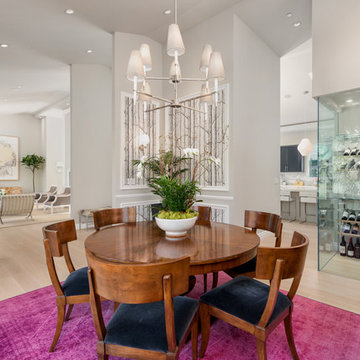
Immagine di una sala da pranzo aperta verso il soggiorno contemporanea con pareti grigie, parquet chiaro e pavimento beige
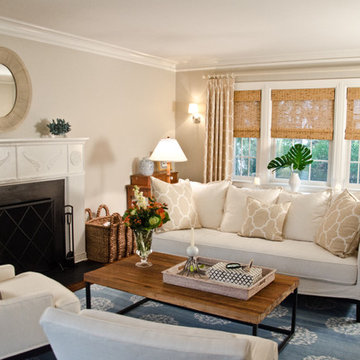
Rajni Alex Design offers a full array of design services: from full service interior design and project management to e-design consultation. We are New York based - but will travel and consult worldwide through our new RAD E-Design Services. The emphasis is to create distinctive and welcoming homes that reflect the clients' lifestyle and personalities.
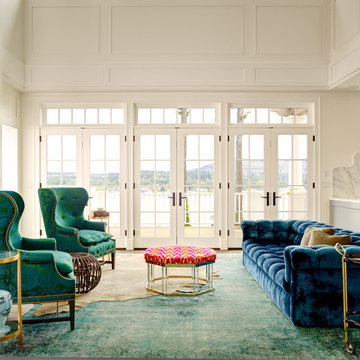
Located on the east side of Mercer Island with views of Lake Washington and Mount Rainer, the design of the home was inspired by a house in one of our client’s favorite movies. We played up the view of the lake with three pairs of french doors, and kept all walls and woodwork white to create a canvas for the furniture. We mixed vintage and new pieces including Victoria Hagen chairs, a Charles Hollis ottoman upholstered in a Dedar fabric, Cesare Lacca bar cart, and an overdyed vintage rug.
Alex Hayden Photography.
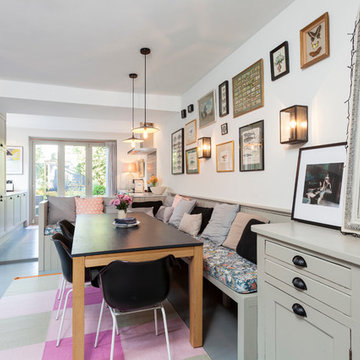
Photo: Chris Snook © 2014 Houzz
Ispirazione per una sala da pranzo scandinava con pareti bianche e pavimento in legno verniciato
Ispirazione per una sala da pranzo scandinava con pareti bianche e pavimento in legno verniciato
391 Foto di case e interni beige
1



















