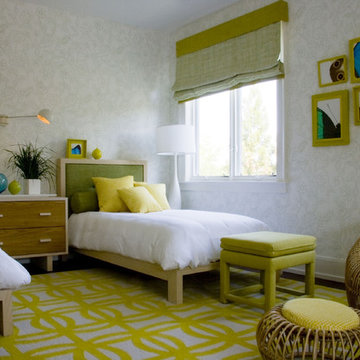159 Foto di case e interni neri

Esempio di una sala da pranzo minimalista con pareti bianche, pavimento in legno massello medio e pavimento marrone

Ispirazione per una cameretta per bambini da 4 a 10 anni minimal di medie dimensioni con pareti blu, pavimento in legno massello medio e pavimento marrone

Our clients purchased a new house, but wanted to add their own personal style and touches to make it really feel like home. We added a few updated to the exterior, plus paneling in the entryway and formal sitting room, customized the master closet, and cosmetic updates to the kitchen, formal dining room, great room, formal sitting room, laundry room, children’s spaces, nursery, and master suite. All new furniture, accessories, and home-staging was done by InHance. Window treatments, wall paper, and paint was updated, plus we re-did the tile in the downstairs powder room to glam it up. The children’s bedrooms and playroom have custom furnishings and décor pieces that make the rooms feel super sweet and personal. All the details in the furnishing and décor really brought this home together and our clients couldn’t be happier!
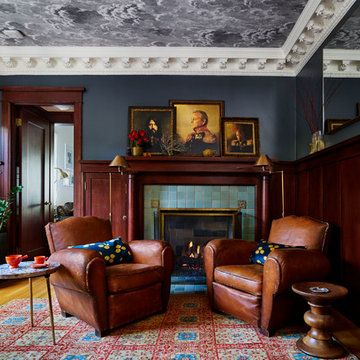
The library's woodwork had been painted green, so we stripped & refinished it to match the house’s stained woodwork. - photo by Blackstone Edge
Esempio di un soggiorno classico con libreria, camino classico, cornice del camino piastrellata, pareti grigie, pavimento in legno massello medio e pavimento marrone
Esempio di un soggiorno classico con libreria, camino classico, cornice del camino piastrellata, pareti grigie, pavimento in legno massello medio e pavimento marrone

Foto di una sala da pranzo chic chiusa con pareti verdi, pavimento in legno massello medio e pavimento marrone

Kopal Jaitly
Ispirazione per un soggiorno boho chic di medie dimensioni e chiuso con pareti blu, camino classico, TV autoportante, pavimento marrone e pavimento in legno massello medio
Ispirazione per un soggiorno boho chic di medie dimensioni e chiuso con pareti blu, camino classico, TV autoportante, pavimento marrone e pavimento in legno massello medio

Rikki Snyder
Ispirazione per un'ampia sala da pranzo country con pareti bianche, parquet chiaro e pavimento multicolore
Ispirazione per un'ampia sala da pranzo country con pareti bianche, parquet chiaro e pavimento multicolore
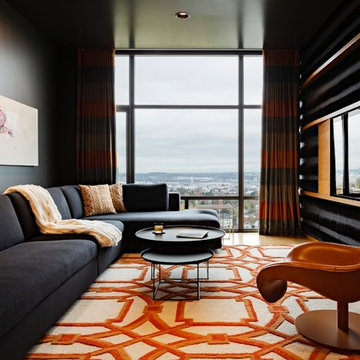
Photo Credit: Lincoln Barbour Photo.
Interior Design: Kim Hagstette, Maven Interiors.
This media room was designed with all the bells and whistles (hidden). The dark walls, ceiling and motorized blackout draperies help set the tone. The television wall was custom designed to conceal all the speakers, subwoofer and AV equipment behind twisted felt panels. All the high definition sound comes through without any distraction from visual clutter. The wall was custom design by Maven Interiors and the custom felt textile is by Moufelt.

Esempio di una cameretta per neonati neutra design di medie dimensioni con pareti multicolore, parquet scuro e pavimento marrone

This project began with a handsome center-entrance Colonial Revival house in a neighborhood where land values and house sizes had grown enormously since my clients moved there in the 1980s. Tear-downs had become standard in the area, but the house was in excellent condition and had a lovely recent kitchen. So we kept the existing structure as a starting point for additions that would maximize the potential beauty and value of the site
A highly detailed Gambrel-roofed gable reaches out to the street with a welcoming entry porch. The existing dining room and stair hall were pushed out with new glazed walls to create a bright and expansive interior. At the living room, a new angled bay brings light and a feeling of spaciousness to what had been a rather narrow room.
At the back of the house, a six-sided family room with a vaulted ceiling wraps around the existing kitchen. Skylights in the new ceiling bring light to the old kitchen windows and skylights.
At the head of the new stairs, a book-lined sitting area is the hub between the master suite, home office, and other bedrooms.
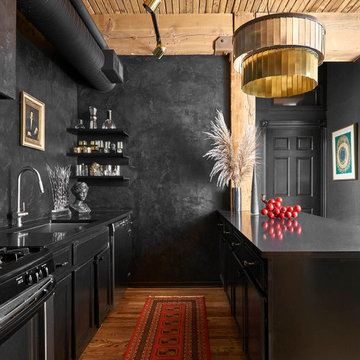
Ispirazione per una cucina parallela eclettica con lavello sottopiano, ante in stile shaker, ante nere, elettrodomestici in acciaio inossidabile, pavimento in legno massello medio, penisola, pavimento marrone e top nero
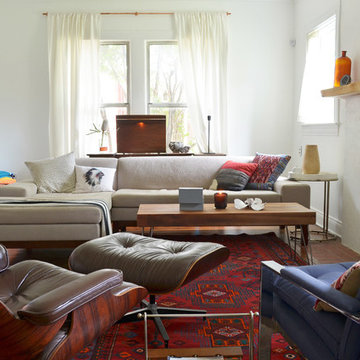
Photo: Sarah Greenman © 2013 Houzz
Esempio di un soggiorno boho chic chiuso con pareti bianche e camino classico
Esempio di un soggiorno boho chic chiuso con pareti bianche e camino classico
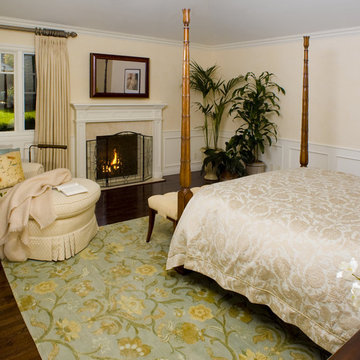
Los Altos Hills, CA.
Esempio di una camera da letto tradizionale con pareti beige, parquet scuro e camino classico
Esempio di una camera da letto tradizionale con pareti beige, parquet scuro e camino classico

Immagine di una cucina a L minimal con ante lisce, ante blu, top in legno, paraspruzzi beige, paraspruzzi in legno, parquet chiaro, pavimento beige e top beige

Ispirazione per una sala da pranzo aperta verso il soggiorno eclettica con pareti grigie e nessun camino

Steve Davies
Idee per una cucina classica di medie dimensioni con ante con riquadro incassato, ante verdi, elettrodomestici in acciaio inossidabile, pavimento grigio e top nero
Idee per una cucina classica di medie dimensioni con ante con riquadro incassato, ante verdi, elettrodomestici in acciaio inossidabile, pavimento grigio e top nero
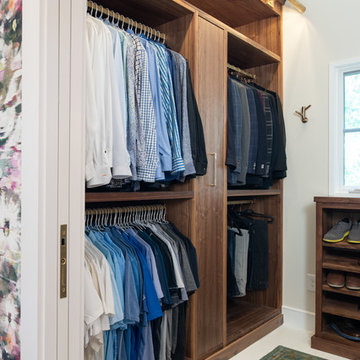
Foto di una cabina armadio classica con ante lisce, ante in legno bruno e pavimento bianco
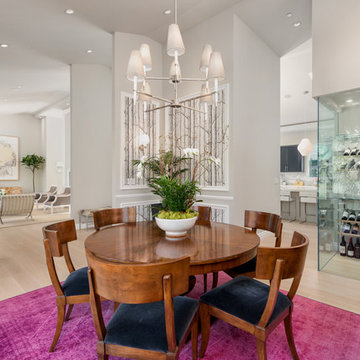
Immagine di una sala da pranzo aperta verso il soggiorno contemporanea con pareti grigie, parquet chiaro e pavimento beige
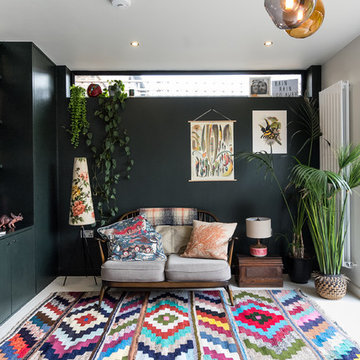
Caitlin Mogridge
Foto di un soggiorno bohémian di medie dimensioni con pavimento bianco e pavimento in cemento
Foto di un soggiorno bohémian di medie dimensioni con pavimento bianco e pavimento in cemento
159 Foto di case e interni neri
1


















