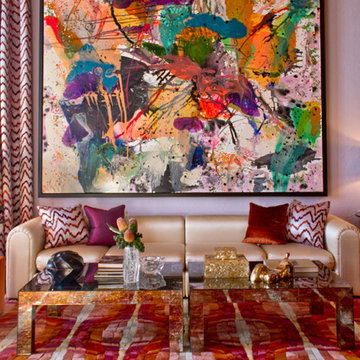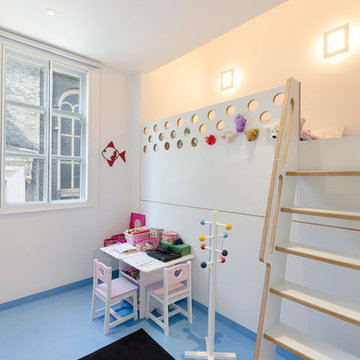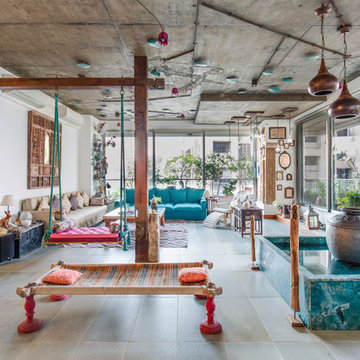106 Foto di case e interni rossi

This luxurious interior tells a story of more than a modern condo building in the heart of Philadelphia. It unfolds to reveal layers of history through Persian rugs, a mix of furniture styles, and has unified it all with an unexpected color story.
The palette for this riverfront condo is grounded in natural wood textures and green plants that allow for a playful tension that feels both fresh and eclectic in a metropolitan setting.
The high-rise unit boasts a long terrace with a western exposure that we outfitted with custom Lexington outdoor furniture distinct in its finishes and balance between fun and sophistication.

Architecture, Construction Management, Interior Design, Art Curation & Real Estate Advisement by Chango & Co.
Construction by MXA Development, Inc.
Photography by Sarah Elliott
See the home tour feature in Domino Magazine
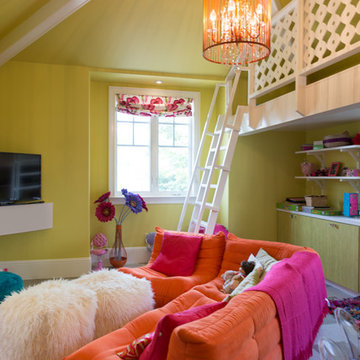
Photography by Studio Maha
Idee per una stanza dei giochi contemporanea con pavimento in vinile
Idee per una stanza dei giochi contemporanea con pavimento in vinile
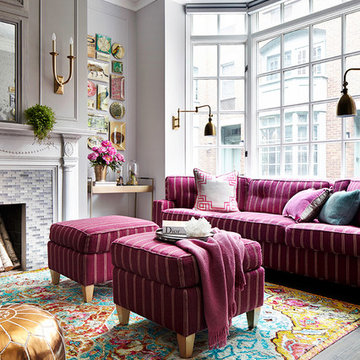
Donna Dotan Photography
Idee per un soggiorno tradizionale con sala formale, pareti grigie, camino classico e cornice del camino piastrellata
Idee per un soggiorno tradizionale con sala formale, pareti grigie, camino classico e cornice del camino piastrellata

Ispirazione per una sala da pranzo contemporanea con pavimento in legno massello medio e pareti beige

Alexey Gold-Dvoryadkin
Please see link for rug:
https://shopyourdecor.com/products/rainbow-geometric-rug
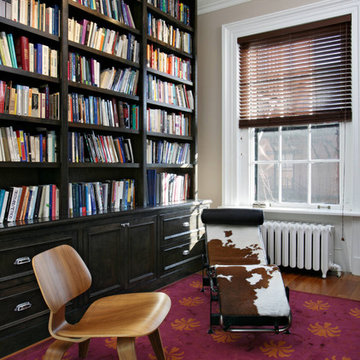
Floor to ceiling bookshelves are added to maximize storage for the client's extensive book collection. The wood mimicas the existing fireplace surround seamlessley integrating the old with the new. Modern furniture and a colorful rug add an updated look to the room.
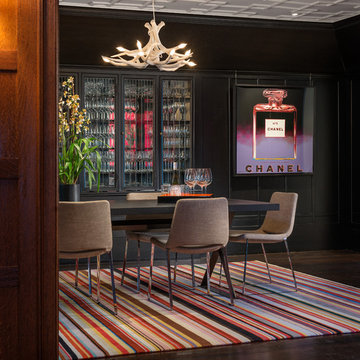
Aaron Leitz Photography
Idee per una sala da pranzo minimal con pareti nere e parquet scuro
Idee per una sala da pranzo minimal con pareti nere e parquet scuro
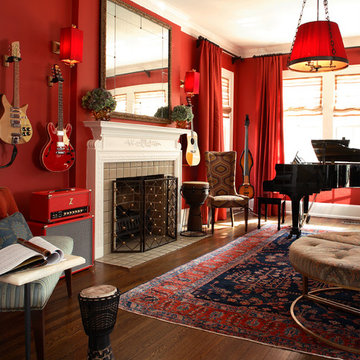
Living room and music room, red walls, red light fixtures, traditional space with eclectic furnishings, dramatic but fun, guitars hanging on the walls to keep space on floor open, antique persian rug,custom #317 cocktail ottman from the Christy Dillard Collection by Lorts, grand piano, light filled room, Chris Little Photography
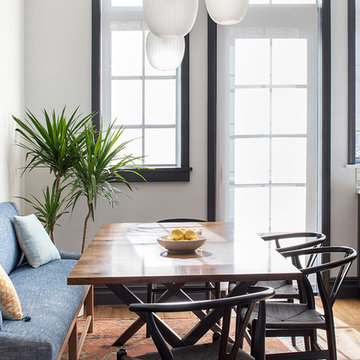
Idee per una sala da pranzo tradizionale con pareti bianche, pavimento in legno massello medio e pavimento marrone
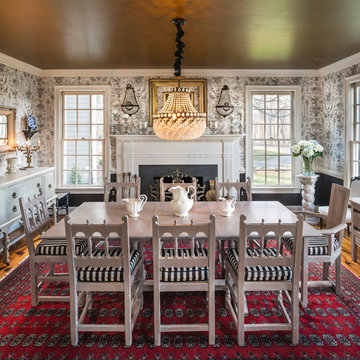
Foto di una grande sala da pranzo chic chiusa con pareti bianche, cornice del camino in pietra, pavimento in legno massello medio e pavimento marrone

Immagine di un soggiorno minimal aperto con pareti bianche, pavimento in legno massello medio, camino classico e pavimento marrone
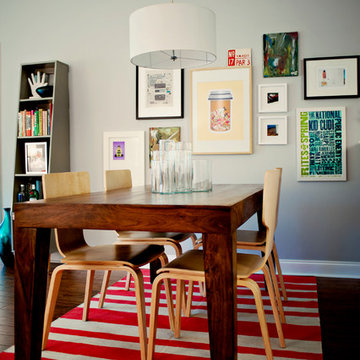
Liv Collins Photography
Foto di una grande sala da pranzo eclettica con pareti grigie, parquet scuro e nessun camino
Foto di una grande sala da pranzo eclettica con pareti grigie, parquet scuro e nessun camino
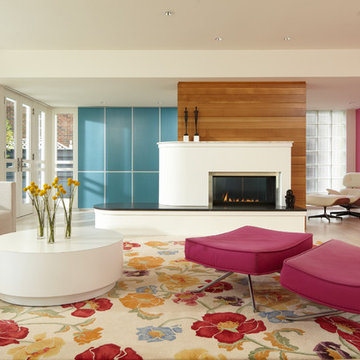
Originally built in the 1930’s emerging from the International Style that made its way into Minneapolis thanks to visionary clients and a young architect, newly graduated from the University of Minnesota with a passion for the new “modern architecture” The current owners had purchased the home in 2001, immediately falling in love with style and appeal of living lakeside. As the family began to grow they found themselves running out of space and wanted to find a creative way to add some functional space while still not taking away from the original International Style of the home. They turned to the team of Streeter & Associates and Peterssen/Keller Architecture to transform the home into something that would function better for the growing family. The team went to work by adding a third story addition that would include a master suite, sitting room, closet, and master bathroom. While the main level received a smaller addition that would include a guest suite and bathroom.
BUILDER: Streeter & Associates, Renovation Division - Bob Near
ARCHITECT: Peterssen/Keller Architecture
INTERIOR: Lynn Barnhouse
PHOTOGRAPHY: Karen Melvin Photography

Trend Collection from BAU-Closets
Esempio di una grande cabina armadio unisex minimal con nessun'anta, ante marroni, parquet scuro e pavimento marrone
Esempio di una grande cabina armadio unisex minimal con nessun'anta, ante marroni, parquet scuro e pavimento marrone
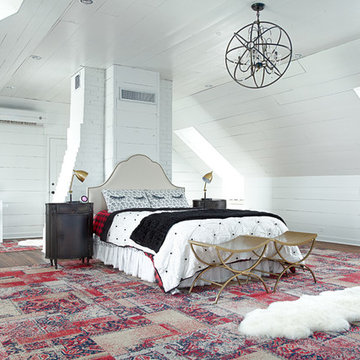
A super simple attic to bedroom conversion for a very special girl! This space went from dusty storage area to a dreamland perfect for any teenager to get ready, read, study, sleep, and even hang out with friends.
New flooring, some closet construction, lots of paint, and some good spatial planning was all this space needed! Hoping to do a bathroom addition in the near future, but for now the paradise is just what this family needed to expand their living space.
Furniture by others.

Idee per un soggiorno bohémian di medie dimensioni con pareti bianche, sala formale, pavimento in legno massello medio, nessun camino e nessuna TV
106 Foto di case e interni rossi
1


















