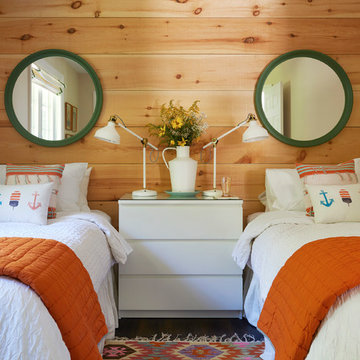45 Foto di case e interni
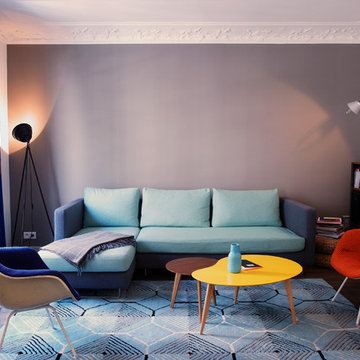
Marion Parez
Immagine di un soggiorno design di medie dimensioni e aperto con nessun camino, nessuna TV, libreria, pareti grigie e parquet scuro
Immagine di un soggiorno design di medie dimensioni e aperto con nessun camino, nessuna TV, libreria, pareti grigie e parquet scuro
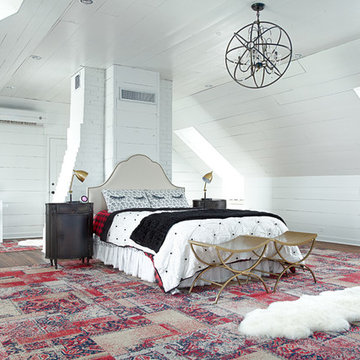
A super simple attic to bedroom conversion for a very special girl! This space went from dusty storage area to a dreamland perfect for any teenager to get ready, read, study, sleep, and even hang out with friends.
New flooring, some closet construction, lots of paint, and some good spatial planning was all this space needed! Hoping to do a bathroom addition in the near future, but for now the paradise is just what this family needed to expand their living space.
Furniture by others.
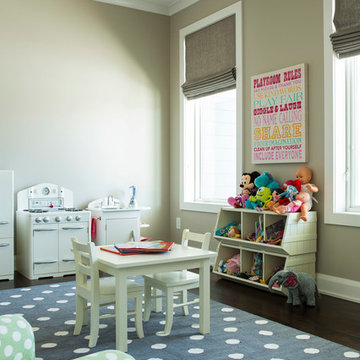
Troy Thies Photography
This "Flex Room" is just that. A flexible room for two children that can grow with them as they need space for desks and larger chairs. Right now, it is perfect for their play items.
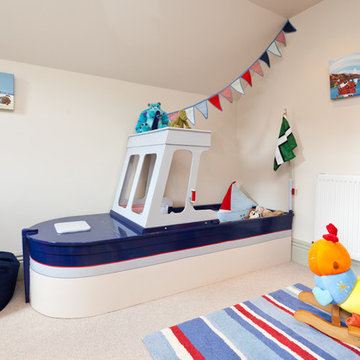
Rebecca Faith Photography
Esempio di una cameretta per bambini stile marino
Esempio di una cameretta per bambini stile marino
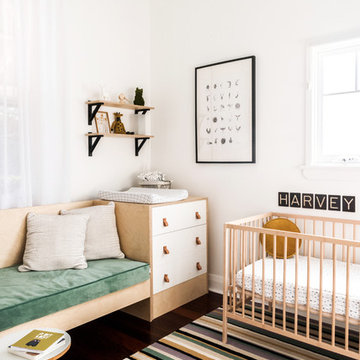
Meghan Plowman
Esempio di una piccola cameretta per neonato nordica con pareti bianche, parquet scuro e pavimento marrone
Esempio di una piccola cameretta per neonato nordica con pareti bianche, parquet scuro e pavimento marrone
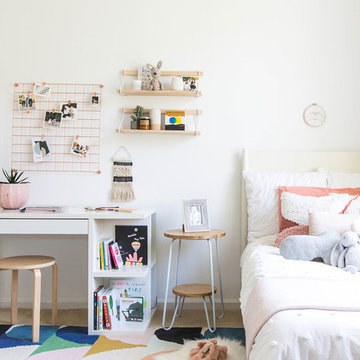
For her third birthday, her mom wanted to gift her a bright, colorful big girl’s room to mark the milestone from crib to bed. We opted for budget-friendly furniture and stayed within our clean and bright aesthetic while still aiming to please our very pink-loving three-year-old.
Photos by Christy Q Photography
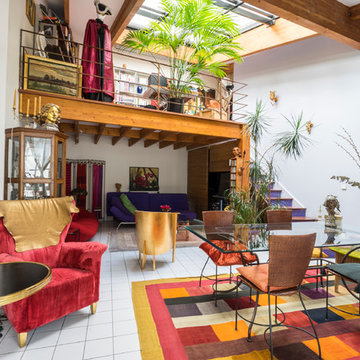
David Elalouf
Foto di una sala da pranzo bohémian di medie dimensioni con pareti grigie e pavimento bianco
Foto di una sala da pranzo bohémian di medie dimensioni con pareti grigie e pavimento bianco
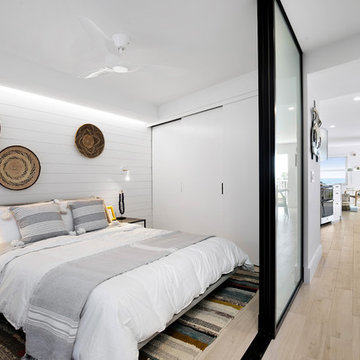
Ryan Gamma Photography
Esempio di una piccola camera da letto stile marino con pareti bianche e pavimento beige
Esempio di una piccola camera da letto stile marino con pareti bianche e pavimento beige
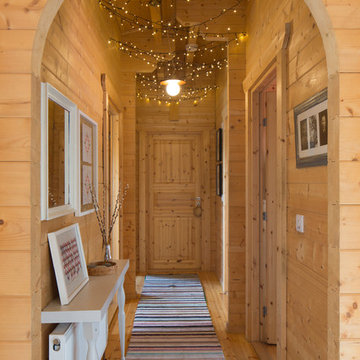
A log cabin on the outskirts of London. This is the designer's own home.
All of the furniture has been sourced from high street retailers, car boot sales, ebay, handed down and upcycled.
The rugs are handmade by Pia's grandmother.
Design by Pia Pelkonen
Photography by Richard Chivers
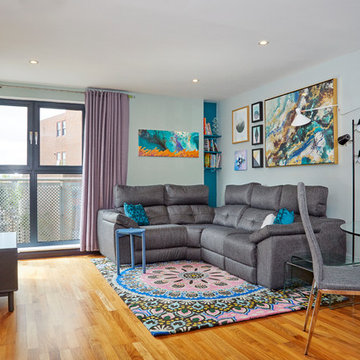
Don't be afraid to use multiple paint colours in one room.
Ispirazione per un piccolo soggiorno minimal aperto con nessun camino, TV autoportante, sala formale, pareti multicolore, pavimento in legno massello medio e pavimento giallo
Ispirazione per un piccolo soggiorno minimal aperto con nessun camino, TV autoportante, sala formale, pareti multicolore, pavimento in legno massello medio e pavimento giallo
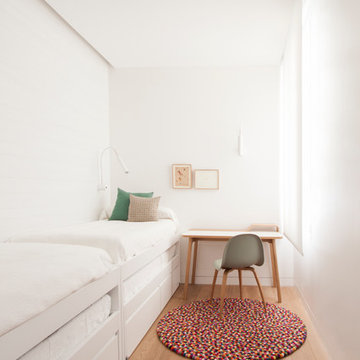
FOTOS: Adriana Merlo / Batavia
Esempio di una piccola cameretta per bambini nordica con pareti bianche e parquet chiaro
Esempio di una piccola cameretta per bambini nordica con pareti bianche e parquet chiaro
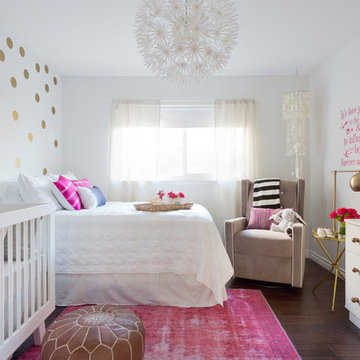
Amy Bartlam Photography
Ispirazione per una piccola cameretta per neonata boho chic con pareti bianche, pavimento in laminato e pavimento marrone
Ispirazione per una piccola cameretta per neonata boho chic con pareti bianche, pavimento in laminato e pavimento marrone
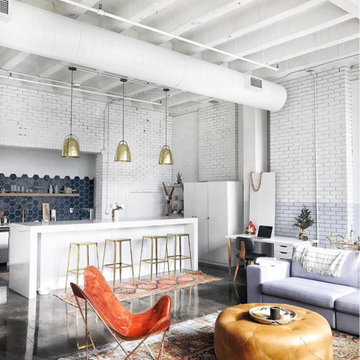
Kate Arends
Foto di un grande soggiorno industriale aperto con pareti bianche e pavimento in cemento
Foto di un grande soggiorno industriale aperto con pareti bianche e pavimento in cemento
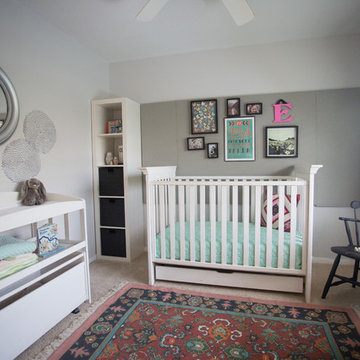
www.LauraChristinPhotography.com
Foto di una piccola cameretta per neonata boho chic con pareti grigie e moquette
Foto di una piccola cameretta per neonata boho chic con pareti grigie e moquette
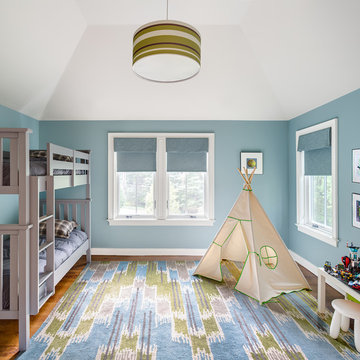
Client's youngest son's room playing off of Sherwin Williams color palettes. The son being an avid lego fan, we created a portion of the room just for this activity.
Fun tent was obtained by Etsy and bunk beds are by Pottery Barn.
photography by Robert Granoff
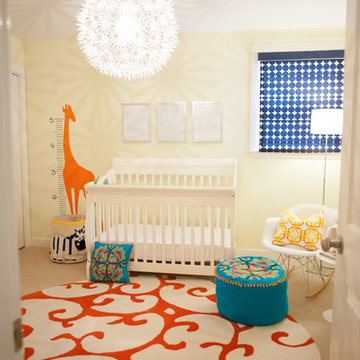
Esempio di una cameretta per neonati neutra tradizionale di medie dimensioni con pareti gialle e moquette
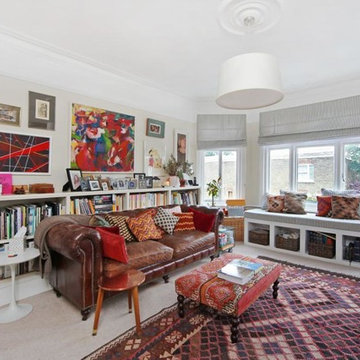
Marsh & Parsons, London SW13
Idee per un soggiorno bohémian di medie dimensioni e chiuso con libreria e moquette
Idee per un soggiorno bohémian di medie dimensioni e chiuso con libreria e moquette
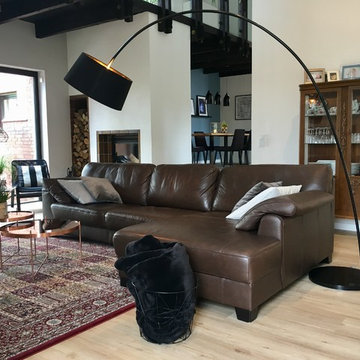
Foto di un ampio soggiorno contemporaneo stile loft con angolo bar, pareti bianche, stufa a legna, cornice del camino in intonaco, TV a parete, parquet chiaro e pavimento beige
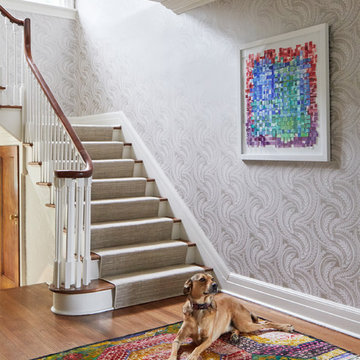
Photographed by Laura Moss
Foto di una scala chic di medie dimensioni con pedata in moquette, alzata in moquette e parapetto in legno
Foto di una scala chic di medie dimensioni con pedata in moquette, alzata in moquette e parapetto in legno
45 Foto di case e interni
1


















