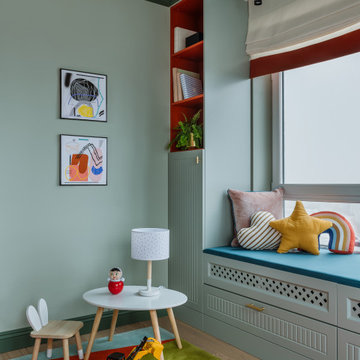4.059 Foto di case e interni

Immagine di un ingresso contemporaneo di medie dimensioni con pareti bianche, parquet scuro e pavimento marrone

this dog wash is a great place to clean up your pets and give them the spa treatment they deserve. There is even an area to relax for your pet under the counter in the padded cabinet.

Chris Snook
Idee per una grande cucina minimal con top in superficie solida, paraspruzzi verde, pavimento grigio, lavello sottopiano, ante con riquadro incassato, ante grigie e top bianco
Idee per una grande cucina minimal con top in superficie solida, paraspruzzi verde, pavimento grigio, lavello sottopiano, ante con riquadro incassato, ante grigie e top bianco
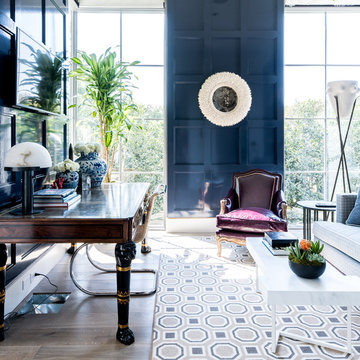
Description: Interior Design by Sees Design ( http://www.seesdesign.com/). Architecture by Stocker Hoesterey Montenegro Architects ( http://www.shmarchitects.com/david-stocker-1/). Built by Coats Homes (www.coatshomes.com). Photography by Costa Christ Media ( https://www.costachrist.com/).

Immagine di un soggiorno tradizionale di medie dimensioni e chiuso con pareti grigie, camino classico, pavimento marrone, sala formale, pavimento in legno massello medio e nessuna TV
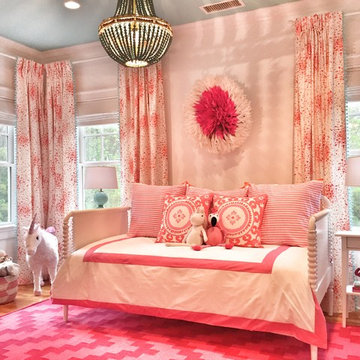
Idee per una cameretta per bambini da 4 a 10 anni classica con pareti bianche e pavimento in legno massello medio
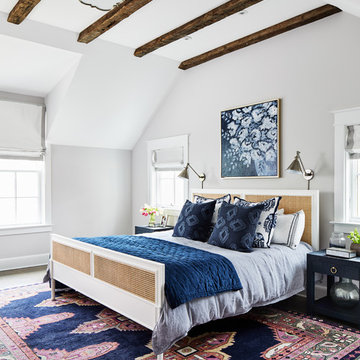
Primary Bedroom
Photography: Stacy Zarin Goldberg Photography; Interior Design: Kristin Try Interiors; Builder: Harry Braswell, Inc.
Esempio di una camera da letto stile marinaro con pareti bianche, pavimento in legno massello medio e pavimento marrone
Esempio di una camera da letto stile marinaro con pareti bianche, pavimento in legno massello medio e pavimento marrone
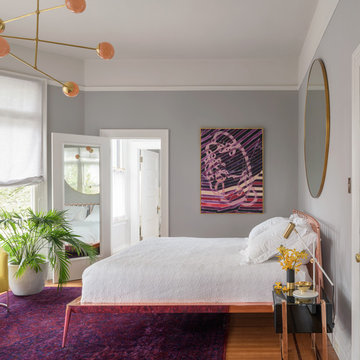
Foto di una camera da letto tradizionale con pareti grigie, pavimento in legno massello medio e pavimento marrone

The project was the result of a highly collaborative design process between the client and architect. This collaboration led to a design outcome which prioritised light, expanding volumes and increasing connectivity both within the home and out to the garden.
Within the complex original plan, rational solutions were found to make sense of late twentieth century extensions and underutilised spaces. Compartmentalised spaces have been reprogrammed to allow for generous open plan living. A series of internal voids were used to promote social connection across and between floors, while introducing new light into the depths of the home.
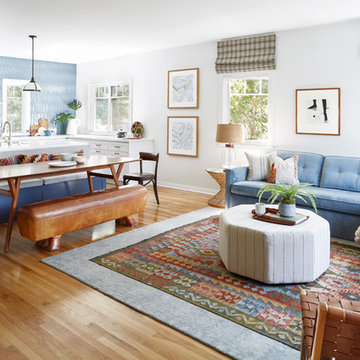
Foto di un soggiorno tradizionale aperto con pareti bianche, pavimento in legno massello medio e pavimento marrone
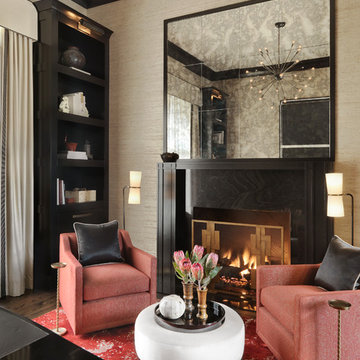
Esempio di un soggiorno tradizionale con pareti beige, camino classico, cornice del camino in pietra, pavimento marrone e pavimento in legno massello medio
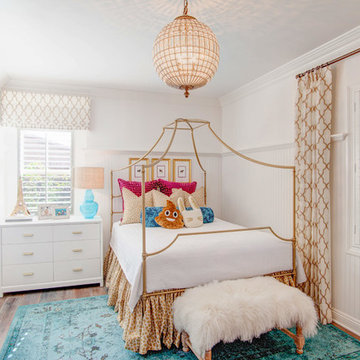
@Feeney+Bryant
Esempio di una cameretta per bambini classica con pareti bianche, parquet scuro e pavimento marrone
Esempio di una cameretta per bambini classica con pareti bianche, parquet scuro e pavimento marrone
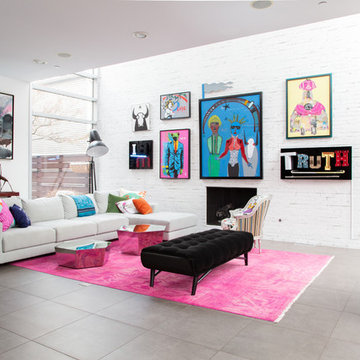
Photo: Rachel Loewen © 2019 Houzz
Idee per un soggiorno design aperto con pareti bianche, camino classico, cornice del camino in mattoni e pavimento grigio
Idee per un soggiorno design aperto con pareti bianche, camino classico, cornice del camino in mattoni e pavimento grigio

Trend Collection from BAU-Closets
Esempio di una grande cabina armadio unisex minimal con nessun'anta, ante marroni, parquet scuro e pavimento marrone
Esempio di una grande cabina armadio unisex minimal con nessun'anta, ante marroni, parquet scuro e pavimento marrone
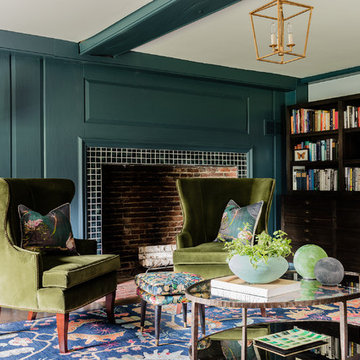
Ispirazione per un soggiorno tradizionale con pareti verdi, camino classico, cornice del camino piastrellata, parquet scuro e pavimento marrone
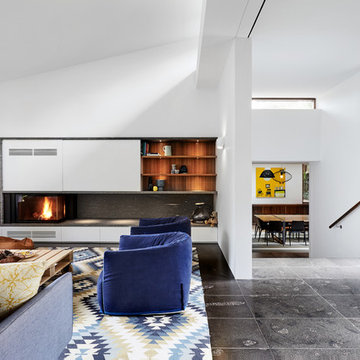
Willem Dirk
Esempio di un soggiorno contemporaneo con sala formale, pareti bianche, camino ad angolo, cornice del camino in pietra, parete attrezzata e pavimento nero
Esempio di un soggiorno contemporaneo con sala formale, pareti bianche, camino ad angolo, cornice del camino in pietra, parete attrezzata e pavimento nero
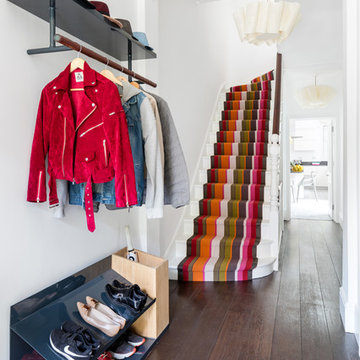
Foto di un corridoio design di medie dimensioni con pareti bianche, parquet scuro e pavimento marrone
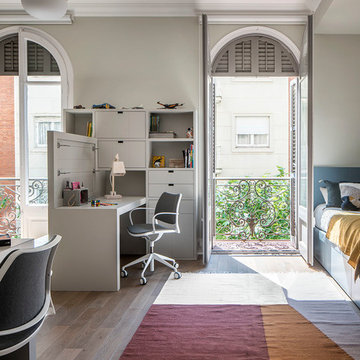
Proyecto realizado por Meritxell Ribé - The Room Studio
Construcción: The Room Work
Fotografías: Mauricio Fuertes
Foto di una cameretta per bambini da 4 a 10 anni mediterranea di medie dimensioni con pareti beige, pavimento in legno massello medio e pavimento beige
Foto di una cameretta per bambini da 4 a 10 anni mediterranea di medie dimensioni con pareti beige, pavimento in legno massello medio e pavimento beige

The clients bought a new construction house in Bay Head, NJ with an architectural style that was very traditional and quite formal, not beachy. For our design process I created the story that the house was owned by a successful ship captain who had traveled the world and brought back furniture and artifacts for his home. The furniture choices were mainly based on English style pieces and then we incorporated a lot of accessories from Asia and Africa. The only nod we really made to “beachy” style was to do some art with beach scenes and/or bathing beauties (original painting in the study) (vintage series of black and white photos of 1940’s bathing scenes, not shown) ,the pillow fabric in the family room has pictures of fish on it , the wallpaper in the study is actually sand dollars and we did a seagull wallpaper in the downstairs bath (not shown).
4.059 Foto di case e interni
1


















