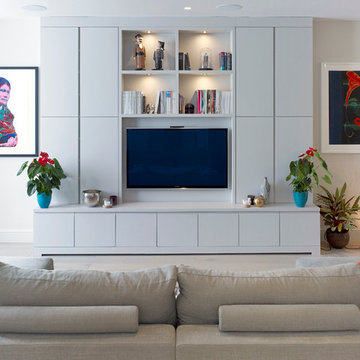5.173 Foto di case e interni

The focal point of the living room is it’s coral stone fireplace wall. We designed a custom oak library unit, floor to ceiling at it's side.
Foto di un soggiorno minimal con sala formale, pareti beige, camino lineare Ribbon e cornice del camino piastrellata
Foto di un soggiorno minimal con sala formale, pareti beige, camino lineare Ribbon e cornice del camino piastrellata

This breathtaking project by transFORM is just part of a larger renovation led by Becky Shea Design that transformed the maisonette of a historical building into a home as stylish and elegant as its owners.
Attention to detail was key in the configuration of the master closets and dressing rooms. The women’s master closet greatly elevated the aesthetic of the space with the inclusion of posh items like ostrich drawer faces, jewelry-like hardware, a dedicated shoe section, and glass doors. The boutique-inspired LED lighting system notably added a luxe look that’s both polished and functional.
Custom Closet by transFORM
Interior Design by Becky Shea Design
Photography by Sean Litchfield Photography

Immagine di un soggiorno design aperto con camino lineare Ribbon, TV a parete e tappeto

This unassuming Kitchen design offers a simply elegance to the Great Room.
Foto di una grande cucina country con ante bianche, paraspruzzi grigio, top in pietra calcarea, paraspruzzi in pietra calcarea, elettrodomestici da incasso, pavimento in legno massello medio, pavimento marrone e top grigio
Foto di una grande cucina country con ante bianche, paraspruzzi grigio, top in pietra calcarea, paraspruzzi in pietra calcarea, elettrodomestici da incasso, pavimento in legno massello medio, pavimento marrone e top grigio

Family/Entertaining Room with Linear Fireplace by Charles Cunniffe Architects http://cunniffe.com/projects/willoughby-way/ Photo by David O. Marlow

Tim Clarke-Payton
Immagine di un grande soggiorno classico chiuso con sala formale, pareti grigie, pavimento in legno massello medio, nessuna TV, camino classico e pavimento marrone
Immagine di un grande soggiorno classico chiuso con sala formale, pareti grigie, pavimento in legno massello medio, nessuna TV, camino classico e pavimento marrone

Wallpaper: York 63356 Lounge Leather
Paint: Egret White Sw 7570,
Cove Lighting Paint: Network Gray Sw 7073
Photographer: Steve Chenn
Esempio di una grande camera matrimoniale minimal con pavimento in gres porcellanato, pareti beige, nessun camino e pavimento beige
Esempio di una grande camera matrimoniale minimal con pavimento in gres porcellanato, pareti beige, nessun camino e pavimento beige
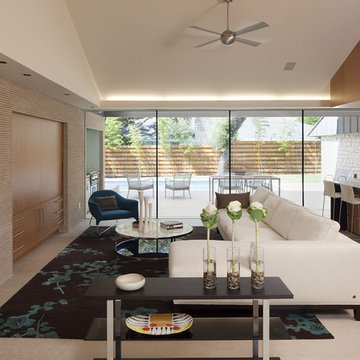
Paul Bardagjy Photography
Foto di un soggiorno moderno aperto con pareti beige e tappeto
Foto di un soggiorno moderno aperto con pareti beige e tappeto

This basement pub really makes a stunning statement with the dark stone bar, quartz countertops and plenty of shelving to showcase your favorite spirits and wines.
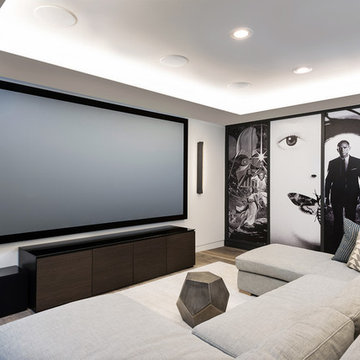
Idee per un home theatre design di medie dimensioni e chiuso con schermo di proiezione, pavimento marrone, pareti bianche e parquet scuro
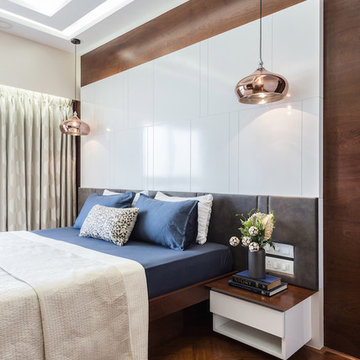
Esempio di una camera matrimoniale contemporanea con pareti marroni, parquet scuro e pavimento marrone
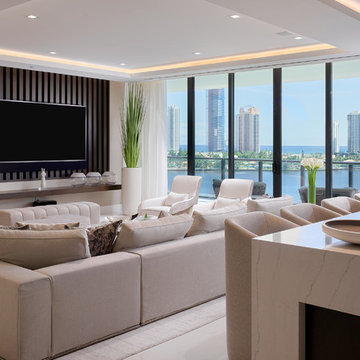
Barry Grossman Photography
Idee per un soggiorno contemporaneo con pareti beige, TV a parete e pavimento bianco
Idee per un soggiorno contemporaneo con pareti beige, TV a parete e pavimento bianco

Realisierung durch WerkraumKüche, Fotos Frank Schneider
Ispirazione per una cucina ad U nordica chiusa e di medie dimensioni con lavello integrato, ante lisce, ante bianche, paraspruzzi marrone, paraspruzzi in legno, elettrodomestici neri, pavimento in legno massello medio, penisola, pavimento marrone e top bianco
Ispirazione per una cucina ad U nordica chiusa e di medie dimensioni con lavello integrato, ante lisce, ante bianche, paraspruzzi marrone, paraspruzzi in legno, elettrodomestici neri, pavimento in legno massello medio, penisola, pavimento marrone e top bianco

Foto di una sala da pranzo aperta verso la cucina design con pareti bianche e pavimento grigio
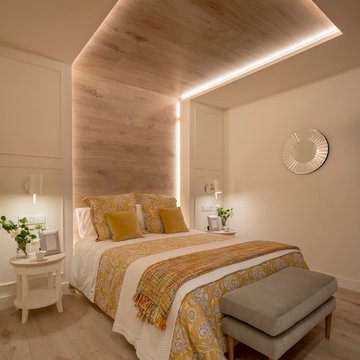
Proyecto de decoración, dirección y ejecución de obra: Sube Interiorismo www.subeinteriorismo.com
Fotografía Erlantz Biderbost
Esempio di una grande camera matrimoniale contemporanea con pareti beige, pavimento in laminato, nessun camino e pavimento beige
Esempio di una grande camera matrimoniale contemporanea con pareti beige, pavimento in laminato, nessun camino e pavimento beige
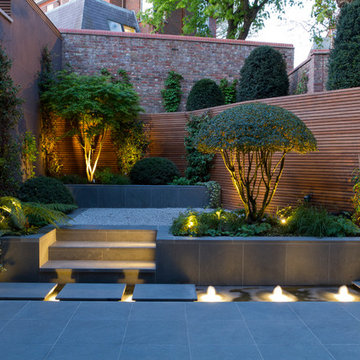
Idee per un giardino etnico nel cortile laterale con pavimentazioni in pietra naturale
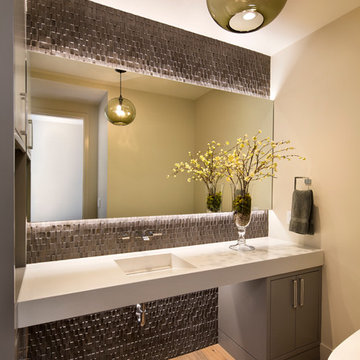
Bernard Andre
Foto di un bagno di servizio minimal con ante lisce, ante grigie, pareti beige, parquet chiaro e lavabo integrato
Foto di un bagno di servizio minimal con ante lisce, ante grigie, pareti beige, parquet chiaro e lavabo integrato
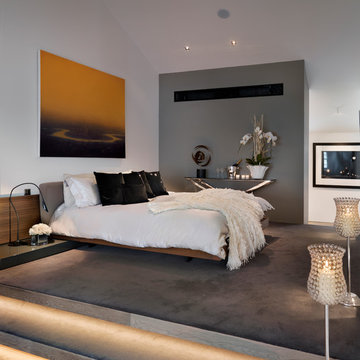
Set over three floors and encompassing a central courtyard – this house just exudes personality, fun and cheekiness.As part of the interior architecture plan we gutted the top floor of the house to create one huge master bedroom with a large dressing room and ensuite bathroom area.
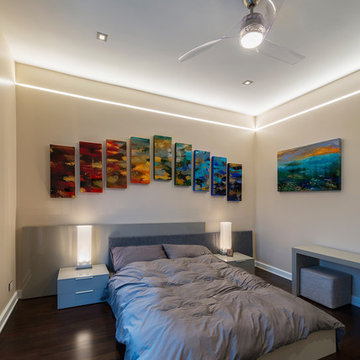
Reveal projects an indirect glow onto ceilings and floors to deliver flush mount cove and toe-kick lighting. This 24VDC linear LED system features a shallow .5 inch deep plaster-in aluminum extrusion no thicker than drywall that houses a single row of high CRI, commercial grade white LED Soft Strip. System mounts directly to studs without joist modification and plasters into .5 inch or thicker drywall. Reveal is sold in 1 foot 2.5 watt increments up to 40 feet and may be field-cut. Also available in a 5 watt per foot version as well as a Red-Blue-Green RGB version. LED Soft Strip may be cut every 2.4 inches. 2.5 watt Reveal runs up to 40 feet on a single Class 2, 96 watt power supply. Available in Amber White 2400K with 80 plus CRI, Warm White 2700K with 85 plus CRI, or Very Warm White 3000K with 85 plus CRI. LEDs consume 2.5 watts per foot and 42 lumens per system watt, delivering 116 lumens per foot for Reveal 2WDC. System includes Reveal channels, end caps, LED Soft Strip, special junction box and all mounting hardware. Power supply options include a Class 2 24 volt 0-10 96 or 192 watt, sold separately. Dimmable with a Lightolier Sunrise ZP600FAM120, Leviton IP710-DL dimmer. sold separately. Dimming systems include Lutron Radio Ra2 with Grafik Eye, RRD-10ND and GRX-TVI; Grafik Eye QS with Grafik Eye, QSGRJ-XP and GRX-TVI; Diva with Grafik Eye, DVTV and PP20; Nova T with Grafik Eye, NTFTV-WH and PP20, sold separately. Fixture includes a 5 year warranty. Made in USA.
5.173 Foto di case e interni
1


















