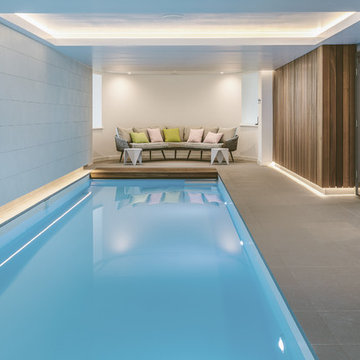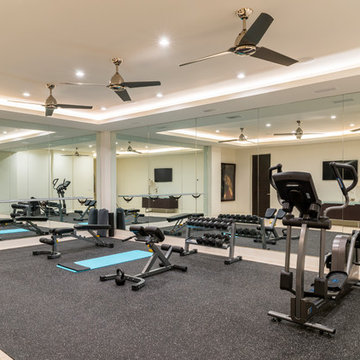Home

Esempio di una camera da letto stile marinaro con pareti blu, camino classico, soffitto a volta e pareti in perlinato

dining room with al-fresco dining trellis
Foto di un'ampia sala da pranzo contemporanea con pareti grigie, nessun camino e pavimento grigio
Foto di un'ampia sala da pranzo contemporanea con pareti grigie, nessun camino e pavimento grigio
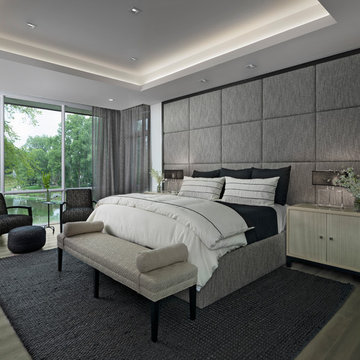
The contemporary master suite features a standout custom upholstered headboard with wood headboard frame and upholstered bed frame. The owners of this home, completed in 2017, also installed blind pockets, to allow them to darken the room with blackout shades when needed, that also conceal sheer custom drapery that showcases the lake views from full floor to ceiling windows while also softening the look and feel of the room. The cove ceiling includes hidden LED lighting which adds architectural detail and function. The intimate sitting area in front of the floor to ceiling windows gives an added warmth to the room while the wide plank French oak floors in a neutral palate allow the elements of this room to really shine.

Foto di una grande cucina minimal con ante lisce, ante grigie, top in marmo, paraspruzzi grigio, paraspruzzi in marmo, elettrodomestici in acciaio inossidabile, pavimento grigio e top grigio

Ispirazione per una stanza da bagno padronale minimal di medie dimensioni con ante in legno scuro, piastrelle beige, piastrelle marroni, piastrelle in ceramica, pareti beige, top in vetro, pavimento beige, porta doccia a battente, vasca ad alcova, zona vasca/doccia separata, lavabo integrato e ante lisce
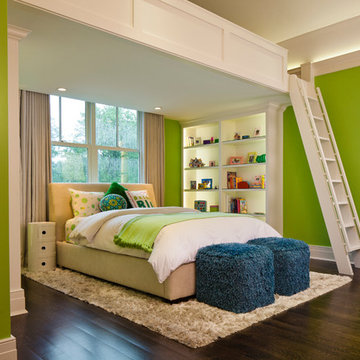
Chris Giles
Esempio di una grande e In mansarda camera da letto stile marino con pareti verdi e pavimento in legno massello medio
Esempio di una grande e In mansarda camera da letto stile marino con pareti verdi e pavimento in legno massello medio

Designed & Constructed by Schotland Architecture & Construction. Photos by Paul S. Bartholomew Photography.
This project is featured in the August/September 2013 issue of Design NJ Magazine (annual bath issue).

Ispirazione per un soggiorno minimal aperto con pareti bianche, parquet chiaro, TV autoportante e pavimento grigio
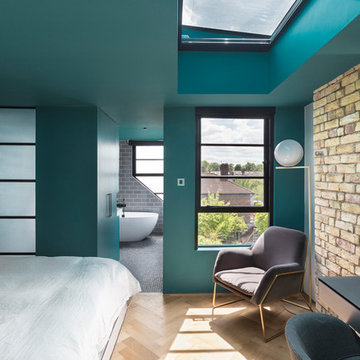
Nathalie Priem
Foto di una camera matrimoniale minimal con pareti verdi, parquet chiaro, nessun camino e pavimento beige
Foto di una camera matrimoniale minimal con pareti verdi, parquet chiaro, nessun camino e pavimento beige
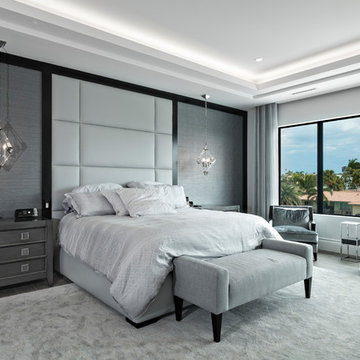
This South Florida home is a sleek and contemporary design with a pop of color. The bold blue tones in furniture and fabrics are a perfect contrast to the clean white walls and cabinets. The beautiful glass details give the home a modern finish.
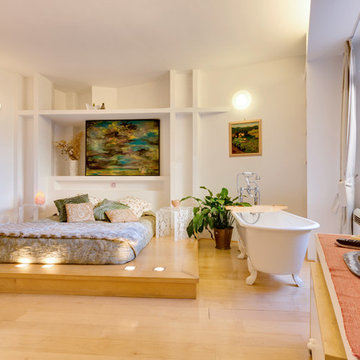
Francesco todaro
Idee per una camera da letto minimal di medie dimensioni con pareti bianche, parquet chiaro e pavimento beige
Idee per una camera da letto minimal di medie dimensioni con pareti bianche, parquet chiaro e pavimento beige
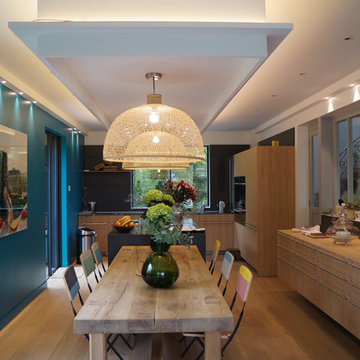
Caroline Monfort
Foto di una sala da pranzo aperta verso la cucina contemporanea di medie dimensioni con pareti blu, parquet chiaro e nessun camino
Foto di una sala da pranzo aperta verso la cucina contemporanea di medie dimensioni con pareti blu, parquet chiaro e nessun camino
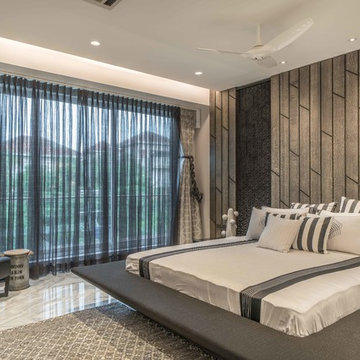
Ricken Desai
Esempio di una camera matrimoniale minimal con pareti beige e pavimento grigio
Esempio di una camera matrimoniale minimal con pareti beige e pavimento grigio

Foto di una cucina design di medie dimensioni con lavello sottopiano, ante lisce, ante beige, top in quarzite, paraspruzzi a specchio, elettrodomestici in acciaio inossidabile, pavimento grigio e top bianco

JPM Construction offers complete support for designing, building, and renovating homes in Atherton, Menlo Park, Portola Valley, and surrounding mid-peninsula areas. With a focus on high-quality craftsmanship and professionalism, our clients can expect premium end-to-end service.
The promise of JPM is unparalleled quality both on-site and off, where we value communication and attention to detail at every step. Onsite, we work closely with our own tradesmen, subcontractors, and other vendors to bring the highest standards to construction quality and job site safety. Off site, our management team is always ready to communicate with you about your project. The result is a beautiful, lasting home and seamless experience for you.

Foto di una grande stanza da bagno padronale boho chic con ante bianche, vasca ad alcova, doccia ad angolo, piastrelle rosa, piastrelle a mosaico, pareti rosa, pavimento con piastrelle a mosaico, lavabo sottopiano, top in superficie solida, pavimento rosa, porta doccia a battente e ante con riquadro incassato
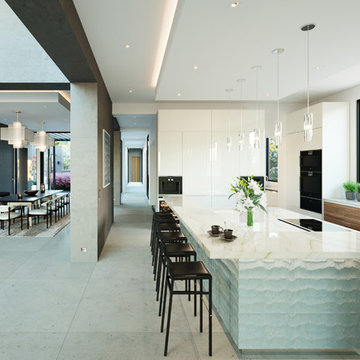
quartzite kitchen with waterfall
Esempio di un ampio cucina con isola centrale minimal con lavello a vasca singola, ante lisce, ante bianche, paraspruzzi a finestra, elettrodomestici neri, pavimento grigio e top bianco
Esempio di un ampio cucina con isola centrale minimal con lavello a vasca singola, ante lisce, ante bianche, paraspruzzi a finestra, elettrodomestici neri, pavimento grigio e top bianco
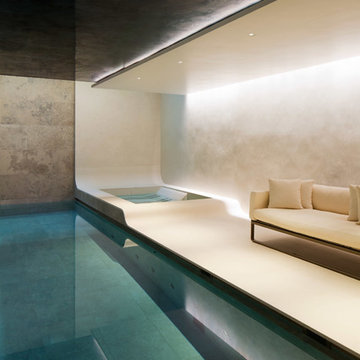
A basement can be a bright and relaxing space - with plenty of natural light. An indoor swimming pool, jacuzzi, steam room and comfortable poolside area are just a few things which have transformed this London home.
For more of our work visit the hone website http://www.hone-studio.co.uk/projects/
Photo by Michele Panzeri
1
