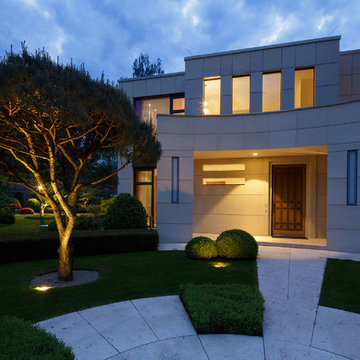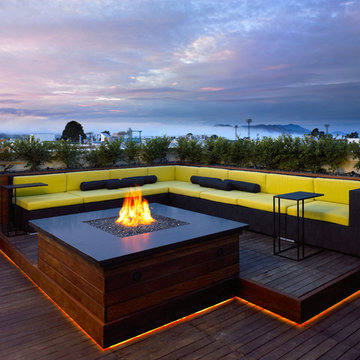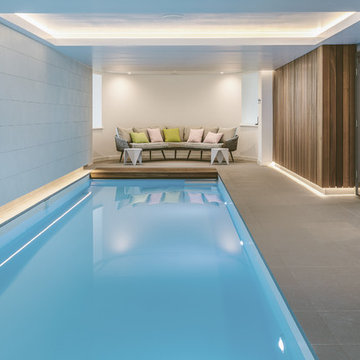158 Foto di case e interni blu

Esempio di una camera da letto stile marinaro con pareti blu, camino classico, soffitto a volta e pareti in perlinato
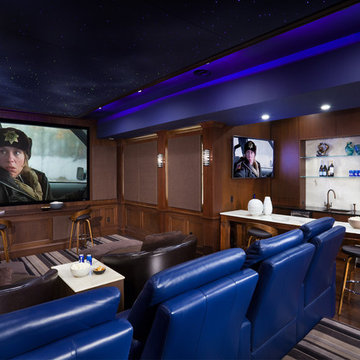
how would you like to watch a movie in this home theatre! an exciting use of cobalt blue in the leather theatre seating and again in the ceiling's LED design. countertops are in back lit onyx and the wood walls and bar cabinetry are in stained walnut.

Immagine di un bancone bar design di medie dimensioni con ante lisce, ante in legno scuro, paraspruzzi a specchio, pavimento beige e top grigio

Foto di un grande bancone bar contemporaneo con nessun'anta, ante nere, paraspruzzi multicolore, pavimento in legno massello medio, pavimento marrone, top multicolore, lavello sottopiano, top in granito e paraspruzzi in lastra di pietra

What do teenager’s need most in their bedroom? Personalized space to make their own, a place to study and do homework, and of course, plenty of storage!
This teenage girl’s bedroom not only provides much needed storage and built in desk, but does it with clever interplay of millwork and three-dimensional wall design which provide niches and shelves for books, nik-naks, and all teenage things.
What do teenager’s need most in their bedroom? Personalized space to make their own, a place to study and do homework, and of course, plenty of storage!
This teenage girl’s bedroom not only provides much needed storage and built in desk, but does it with clever interplay of three-dimensional wall design which provide niches and shelves for books, nik-naks, and all teenage things. While keeping the architectural elements characterizing the entire design of the house, the interior designer provided millwork solution every teenage girl needs. Not only aesthetically pleasing but purely functional.
Along the window (a perfect place to study) there is a custom designed L-shaped desk which incorporates bookshelves above countertop, and large recessed into the wall bins that sit on wheels and can be pulled out from underneath the window to access the girl’s belongings. The multiple storage solutions are well hidden to allow for the beauty and neatness of the bedroom and of the millwork with multi-dimensional wall design in drywall. Black out window shades are recessed into the ceiling and prepare room for the night with a touch of a button, and architectural soffits with led lighting crown the room.
Cabinetry design by the interior designer is finished in bamboo material and provides warm touch to this light bedroom. Lower cabinetry along the TV wall are equipped with combination of cabinets and drawers and the wall above the millwork is framed out and finished in drywall. Multiple niches and 3-dimensional planes offer interest and more exposed storage. Soft carpeting complements the room giving it much needed acoustical properties and adds to the warmth of this bedroom. This custom storage solution is designed to flow with the architectural elements of the room and the rest of the house.
Photography: Craig Denis
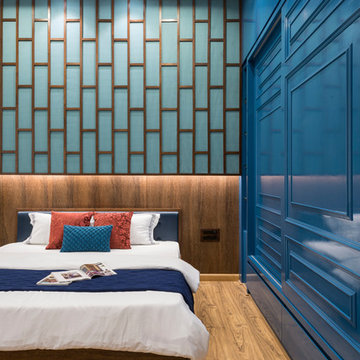
PHX India - Sebastian Zachariah & Ira Gosalia
Immagine di una camera da letto design con pareti blu, pavimento in legno massello medio e pavimento marrone
Immagine di una camera da letto design con pareti blu, pavimento in legno massello medio e pavimento marrone

Designed & Constructed by Schotland Architecture & Construction. Photos by Paul S. Bartholomew Photography.
This project is featured in the August/September 2013 issue of Design NJ Magazine (annual bath issue).

Yankees fan bedroom: view toward closet. Complete remodel of bedroom included cork flooring, uplit countertops, custom built-ins with built-in cork board at desk, wall and ceiling murals, and Cascade Coil Drapery at closet door.
Photo by Bernard Andre
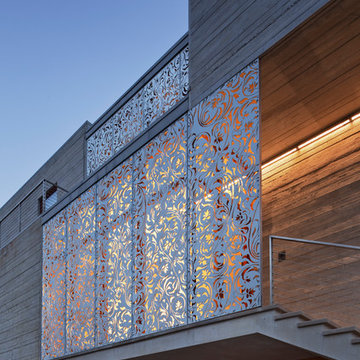
Water-jet cut metal screens that protect the windows from hurricane force winds. Photo by Eduard Hueber
Foto di un portico costiero nel cortile laterale con un tetto a sbalzo
Foto di un portico costiero nel cortile laterale con un tetto a sbalzo
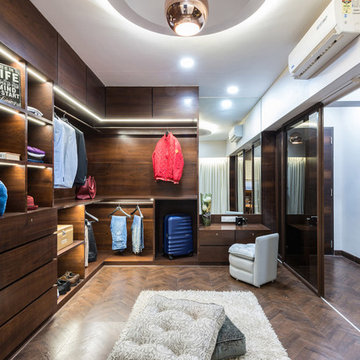
Ispirazione per uno spazio per vestirsi unisex contemporaneo con ante in legno bruno, parquet scuro e pavimento marrone

offener Badbereich des Elternbades mit angeschlossener Ankleide. Freistehende Badewanne. Boden ist die oberflächenvergütete Betonbodenplatte. In die Bodenplatte wurde bereits zum Zeitpunkt der Erstellung alle relevanten Medien integriert.
Foto: Markus Vogt
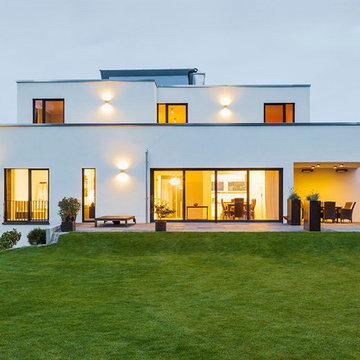
Foto: Jürgen Schmidt, Köln
Immagine della villa grande bianca contemporanea a tre piani con rivestimento in stucco e tetto piano
Immagine della villa grande bianca contemporanea a tre piani con rivestimento in stucco e tetto piano
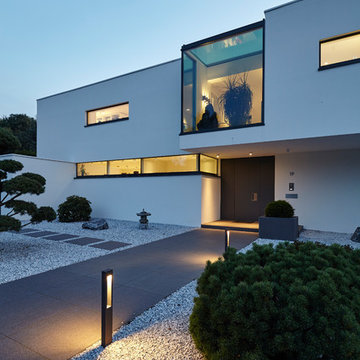
Lioba Schneider, Falke Architekten BDA, Köln
Foto di una porta d'ingresso minimalista di medie dimensioni con pareti bianche, pavimento in cemento, una porta a pivot, una porta nera e pavimento grigio
Foto di una porta d'ingresso minimalista di medie dimensioni con pareti bianche, pavimento in cemento, una porta a pivot, una porta nera e pavimento grigio
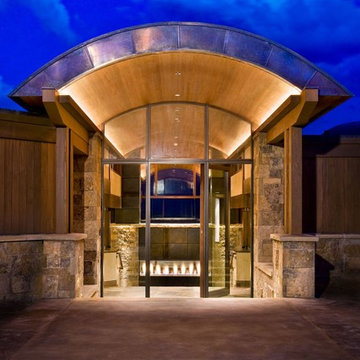
Montigo C-View Fireplace
Charles Cunniffe Architects
389 Ridge Road
Ispirazione per una porta d'ingresso contemporanea con una porta singola e una porta in vetro
Ispirazione per una porta d'ingresso contemporanea con una porta singola e una porta in vetro
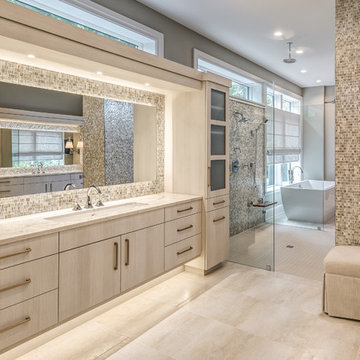
Esempio di una stanza da bagno padronale stile marino con ante lisce, ante in legno chiaro, doccia a filo pavimento, piastrelle beige, piastrelle a mosaico, pareti grigie, lavabo sottopiano, pavimento beige, doccia aperta e top beige
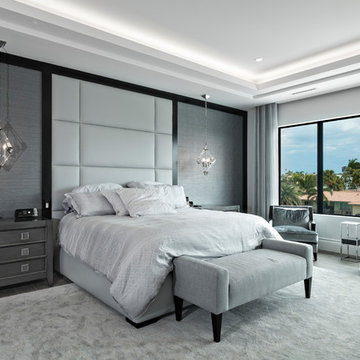
This South Florida home is a sleek and contemporary design with a pop of color. The bold blue tones in furniture and fabrics are a perfect contrast to the clean white walls and cabinets. The beautiful glass details give the home a modern finish.
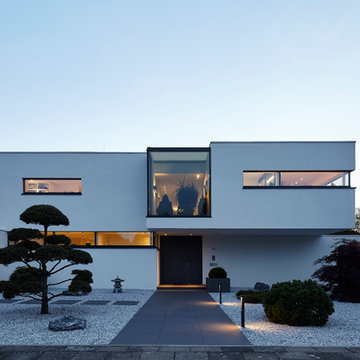
Lioba Schneider, Falke Architekten BDA, Köln
Ispirazione per la villa bianca moderna a due piani di medie dimensioni con rivestimento in stucco e tetto piano
Ispirazione per la villa bianca moderna a due piani di medie dimensioni con rivestimento in stucco e tetto piano
158 Foto di case e interni blu
1


















