Foto di case e interni in stile marinaro

Landmark Photography
Ispirazione per una cucina stile marinaro con lavello sottopiano, ante in stile shaker, ante nere, pavimento in legno massello medio e top bianco
Ispirazione per una cucina stile marinaro con lavello sottopiano, ante in stile shaker, ante nere, pavimento in legno massello medio e top bianco
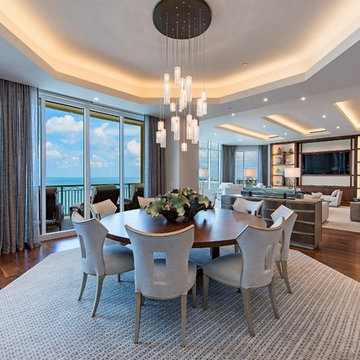
Immagine di una sala da pranzo aperta verso il soggiorno costiera con pareti bianche, parquet scuro e pavimento marrone

This jewel bar is tacked into an alcove with very little space.
Wood ceiling details play on the drywall soffit layouts and make the bar look like it simply belongs there.
Various design decisions were made in order to make this little bar feel larger and allow to maximize storage. For example, there is no hanging pendants over the illuminated onyx front and the front of the bar was designed with horizontal slats and uplifting illuminated onyx slabs to keep the area open and airy. Storage is completely maximized in this little space and includes full height refrigerated wine storage with more wine storage directly above inside the cabinet. The mirrored backsplash and upper cabinets are tacked away and provide additional liquor storage beyond, but also reflect the are directly in front to offer illusion of more space. As you turn around the corner, there is a cabinet with a linear sink against the wall which not only has an obvious function, but was selected to double as a built in ice through for cooling your favorite drinks.
And of course, you must have drawer storage at your bar for napkins, bar tool set, and other bar essentials. These drawers are cleverly incorporated into the design of the illuminated onyx cube on the right side of the bar without affecting the look of the illuminated part.
Considering the footprint of about 55 SF, this is the best use of space incorporating everything you would possibly need in a bar… and it looks incredible!
Photography: Craig Denis
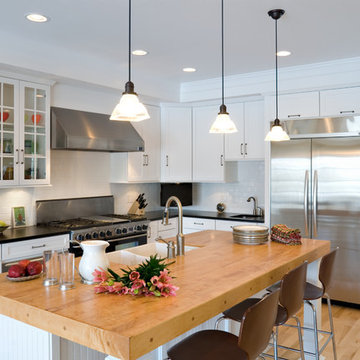
Esempio di una cucina a L costiera con lavello stile country, ante di vetro, ante bianche, top in granito, paraspruzzi bianco, paraspruzzi in gres porcellanato e elettrodomestici in acciaio inossidabile
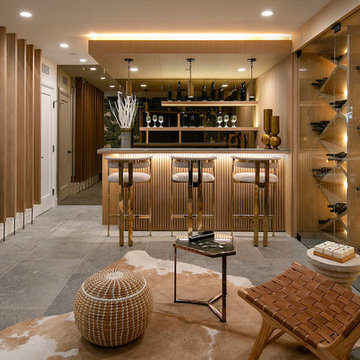
Photography by Jim Bartsch
Ispirazione per un bancone bar stile marino con nessun'anta, ante in legno chiaro e pavimento grigio
Ispirazione per un bancone bar stile marino con nessun'anta, ante in legno chiaro e pavimento grigio
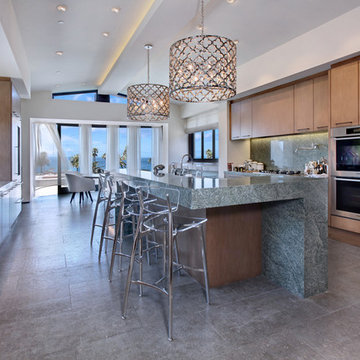
Custom Kitchen with acrylic designed bar stools, Jeri Kogel
Ispirazione per una grande cucina stile marino con elettrodomestici in acciaio inossidabile, ante in legno chiaro e paraspruzzi grigio
Ispirazione per una grande cucina stile marino con elettrodomestici in acciaio inossidabile, ante in legno chiaro e paraspruzzi grigio
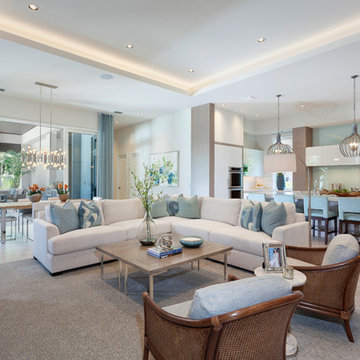
ibi designs studio
Esempio di un soggiorno costiero aperto con pareti beige e pavimento beige
Esempio di un soggiorno costiero aperto con pareti beige e pavimento beige
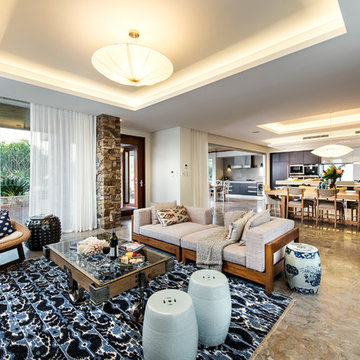
photos courtesy of Oswald Down South
Foto di un grande soggiorno costiero aperto con pavimento in marmo, TV a parete e pareti beige
Foto di un grande soggiorno costiero aperto con pavimento in marmo, TV a parete e pareti beige
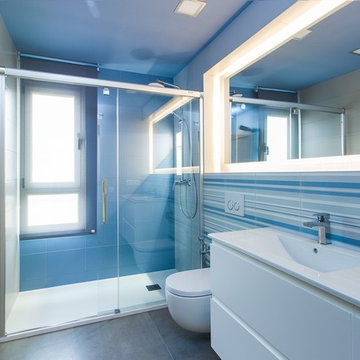
Idee per una stanza da bagno padronale stile marinaro di medie dimensioni con ante lisce, ante bianche, doccia alcova, WC sospeso, pareti multicolore, pavimento con piastrelle in ceramica, lavabo integrato, piastrelle multicolore e piastrelle in ceramica
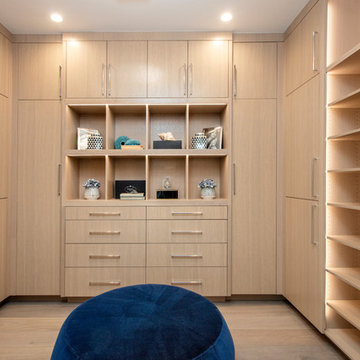
Ispirazione per una grande cabina armadio unisex stile marino con ante lisce, ante in legno chiaro, parquet chiaro e pavimento beige
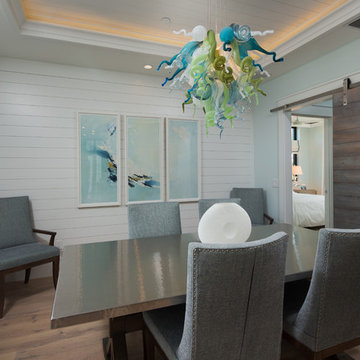
Esempio di una sala da pranzo stile marinaro chiusa con pareti blu, parquet chiaro, nessun camino e pavimento beige
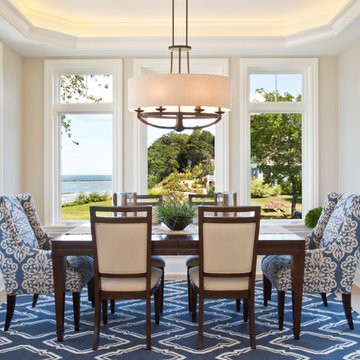
Lakefront living is not often luxurious and conscious of size. The “Emmett” design achieves both of these goals in style. Despite being ideal for a narrow waterfront lot, this home leaves nothing wanting, offering homeowners three full floors of modern living. Dining, kitchen, and living areas flank the outdoor patio space, while three bedrooms plus a master suite are located on the upper level. The lower level provides additional gathering space and a bunk room, as well as a “beach bath” with walkout access to the lake.
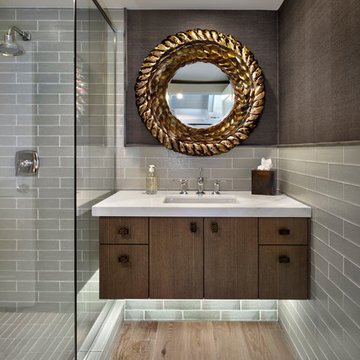
Foto di una stanza da bagno con doccia costiera con ante lisce, ante in legno bruno, doccia ad angolo, piastrelle grigie, piastrelle diamantate, pareti marroni, parquet chiaro, lavabo sottopiano, porta doccia a battente e top bianco
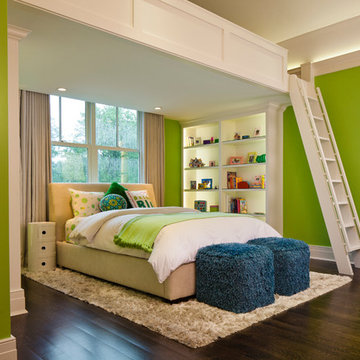
Chris Giles
Esempio di una grande e In mansarda camera da letto stile marino con pareti verdi e pavimento in legno massello medio
Esempio di una grande e In mansarda camera da letto stile marino con pareti verdi e pavimento in legno massello medio
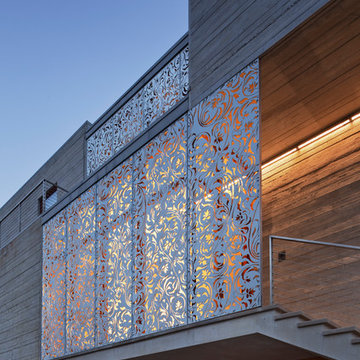
Water-jet cut metal screens that protect the windows from hurricane force winds. Photo by Eduard Hueber
Foto di un portico costiero nel cortile laterale con un tetto a sbalzo
Foto di un portico costiero nel cortile laterale con un tetto a sbalzo

Ispirazione per un soggiorno costiero aperto e di medie dimensioni con pareti bianche, camino lineare Ribbon, cornice del camino in pietra, pavimento in cemento, nessuna TV e pavimento beige
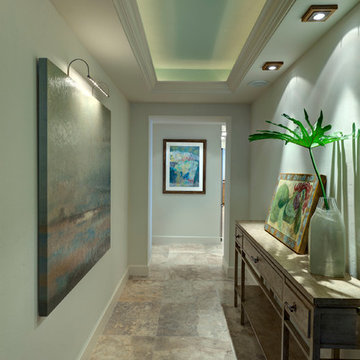
Laurence Taylor, Taylor Architectural Photography
Immagine di un ingresso o corridoio costiero con pareti grigie
Immagine di un ingresso o corridoio costiero con pareti grigie
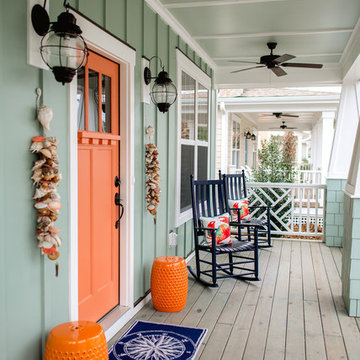
Kristopher Gerner
Foto di un portico stile marino di medie dimensioni e davanti casa con un tetto a sbalzo e pedane
Foto di un portico stile marino di medie dimensioni e davanti casa con un tetto a sbalzo e pedane
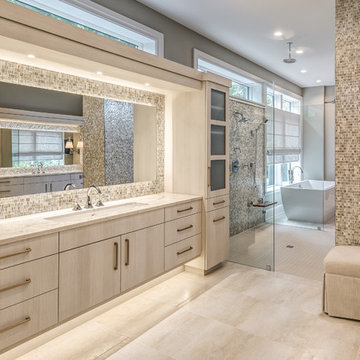
Esempio di una stanza da bagno padronale stile marino con ante lisce, ante in legno chiaro, doccia a filo pavimento, piastrelle beige, piastrelle a mosaico, pareti grigie, lavabo sottopiano, pavimento beige, doccia aperta e top beige

What do teenager’s need most in their bedroom? Personalized space to make their own, a place to study and do homework, and of course, plenty of storage!
This teenage girl’s bedroom not only provides much needed storage and built in desk, but does it with clever interplay of millwork and three-dimensional wall design which provide niches and shelves for books, nik-naks, and all teenage things.
What do teenager’s need most in their bedroom? Personalized space to make their own, a place to study and do homework, and of course, plenty of storage!
This teenage girl’s bedroom not only provides much needed storage and built in desk, but does it with clever interplay of three-dimensional wall design which provide niches and shelves for books, nik-naks, and all teenage things. While keeping the architectural elements characterizing the entire design of the house, the interior designer provided millwork solution every teenage girl needs. Not only aesthetically pleasing but purely functional.
Along the window (a perfect place to study) there is a custom designed L-shaped desk which incorporates bookshelves above countertop, and large recessed into the wall bins that sit on wheels and can be pulled out from underneath the window to access the girl’s belongings. The multiple storage solutions are well hidden to allow for the beauty and neatness of the bedroom and of the millwork with multi-dimensional wall design in drywall. Black out window shades are recessed into the ceiling and prepare room for the night with a touch of a button, and architectural soffits with led lighting crown the room.
Cabinetry design by the interior designer is finished in bamboo material and provides warm touch to this light bedroom. Lower cabinetry along the TV wall are equipped with combination of cabinets and drawers and the wall above the millwork is framed out and finished in drywall. Multiple niches and 3-dimensional planes offer interest and more exposed storage. Soft carpeting complements the room giving it much needed acoustical properties and adds to the warmth of this bedroom. This custom storage solution is designed to flow with the architectural elements of the room and the rest of the house.
Photography: Craig Denis
Foto di case e interni in stile marinaro
1

















