490 Foto di case e interni

Los clientes de este ático confirmaron en nosotros para unir dos viviendas en una reforma integral 100% loft47.
Esta vivienda de carácter eclético se divide en dos zonas diferenciadas, la zona living y la zona noche. La zona living, un espacio completamente abierto, se encuentra presidido por una gran isla donde se combinan lacas metalizadas con una elegante encimera en porcelánico negro. La zona noche y la zona living se encuentra conectado por un pasillo con puertas en carpintería metálica. En la zona noche destacan las puertas correderas de suelo a techo, así como el cuidado diseño del baño de la habitación de matrimonio con detalles de grifería empotrada en negro, y mampara en cristal fumé.
Ambas zonas quedan enmarcadas por dos grandes terrazas, donde la familia podrá disfrutar de esta nueva casa diseñada completamente a sus necesidades
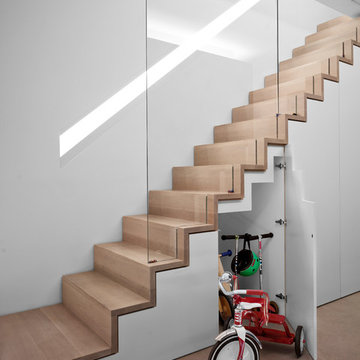
Idee per una scala a rampa dritta minimal di medie dimensioni con pedata in legno e alzata in legno
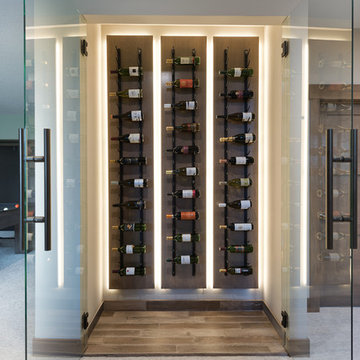
Spacecrafting Photography
Ispirazione per una cantina chic di medie dimensioni con rastrelliere portabottiglie, pavimento marrone e parquet scuro
Ispirazione per una cantina chic di medie dimensioni con rastrelliere portabottiglie, pavimento marrone e parquet scuro

FPA were approached to complete the modernisation of a large terrace townhouse in Pimlico that the clients had partially refurbished and extended using traditional idioms.
The traditional Georgian cellular layout of the property has inspired the blueprint of the refurbishment. The extensive use of a streamlined contemporary vocabulary is chosen over a faux vernacular.
FPA have approached the design as a series of self-contained spaces, each with bespoke features functional to the specific use of each room. They are conceived as stand-alone pieces that use a contemporary reinterpretation of the orthodox architectural lexicon and that work with the building, rather than against it.
The use of elementary geometries is complemented by precious materials and finishes that contribute to an overall feeling of understated luxury.
Photo by Lisa Castagner
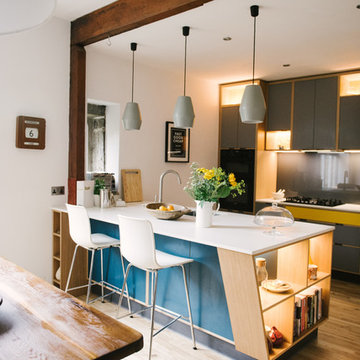
Wood & Wire: Bespoke Plywood Kitchen With Unusual Kitchen Island Unit
www.sarahmasonphotography.co.uk/
Idee per un cucina con isola centrale design di medie dimensioni con ante lisce, paraspruzzi grigio, parquet chiaro, pavimento beige e top bianco
Idee per un cucina con isola centrale design di medie dimensioni con ante lisce, paraspruzzi grigio, parquet chiaro, pavimento beige e top bianco

Juliet Murphy Photography
Immagine di una taverna minimal interrata di medie dimensioni con pareti bianche, parquet chiaro e pavimento beige
Immagine di una taverna minimal interrata di medie dimensioni con pareti bianche, parquet chiaro e pavimento beige

Kitchen. Designed by Form Studio, the kitchen door fronts and island unit are made from White High Max. The stools are from Magi and the lights over the island unit from Martini Lighting.
.
.
Bruce Hemming (photography) : Form Studio (architecture)
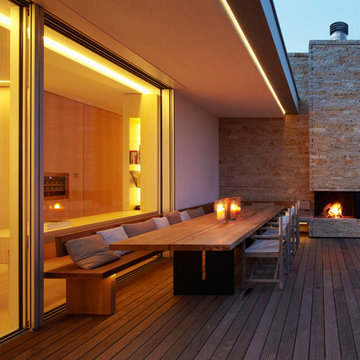
Fotos: Koy + Winkel
Esempio di una grande terrazza nordica dietro casa con un focolare e un tetto a sbalzo
Esempio di una grande terrazza nordica dietro casa con un focolare e un tetto a sbalzo
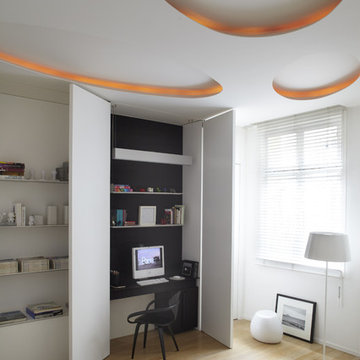
Esempio di un grande ufficio nordico con pareti bianche, parquet chiaro e scrivania incassata
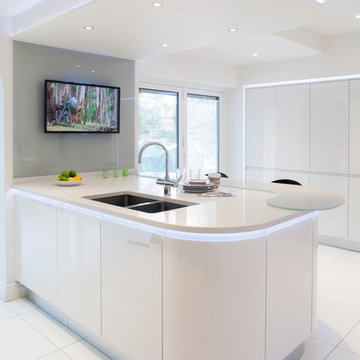
Our modish Evolve kitchen comes in a variety of finishes. Here, we are delighted to showcase this clean white Eco-friendly design featuring smooth curved surfaces, hidden accent lighting and streamlined handleless storage.
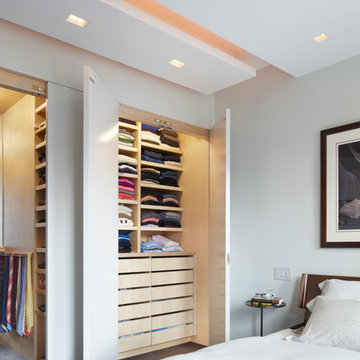
Idee per una camera matrimoniale minimal di medie dimensioni con pareti bianche, moquette, pavimento grigio e nessun camino
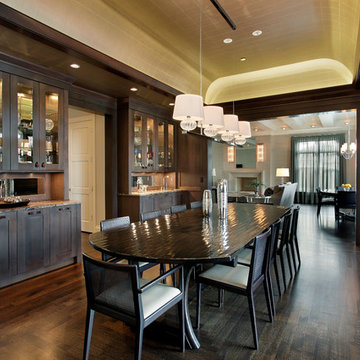
Formal dining room with built-in cabinetry provided by Wood-Mode Cabinetry. Cabinetry design includes: upper cabinets with clear glass doors and & shelves; mirrored backsplash; full height doors on base cabinets; wainscot paneling on walls; plus soffit panel & mouldings. Cabinets are constructed in maple with a dark stain. Cabinetry hardware is subtle using leather tab pulls and leather long pulls.
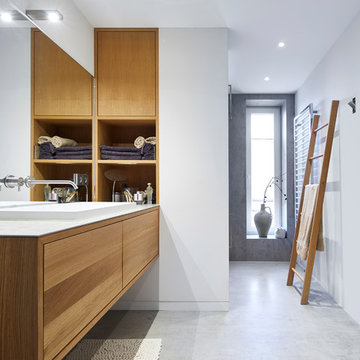
Immagine di una grande stanza da bagno padronale contemporanea con ante lisce, ante in legno scuro, pareti bianche, pavimento in cemento, lavabo a bacinella, pavimento grigio, piastrelle bianche, piastrelle a specchio, top in vetro, top grigio, doccia a filo pavimento e doccia aperta
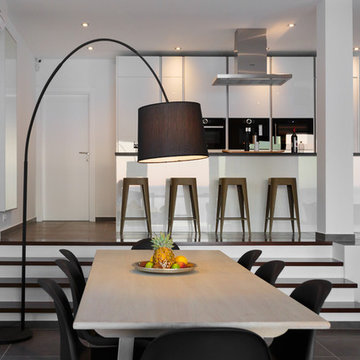
Ausstattung: Ute Günther
Esempio di una sala da pranzo aperta verso il soggiorno contemporanea di medie dimensioni con pavimento con piastrelle in ceramica, pavimento grigio e pareti bianche
Esempio di una sala da pranzo aperta verso il soggiorno contemporanea di medie dimensioni con pavimento con piastrelle in ceramica, pavimento grigio e pareti bianche
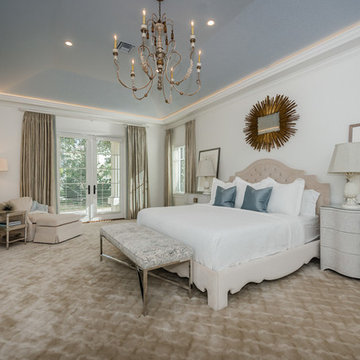
Built in 1940 and remodeled by us in 2016, this home features a classic layout filled with character. A vaulted tray ceiling in the master bedroom creates volume and expands the elegant details within the project. Learn more about our work by contacting us at 727.321.5588, or visiting our website at the link in our bio.

Immagine di un piccolo bagno di servizio minimalista con WC sospeso, piastrelle blu, piastrelle di cemento, pareti bianche, pavimento in cementine, lavabo a bacinella, top in legno, pavimento multicolore, nessun'anta e top marrone

Kitchen with concrete floors & island bench,
lime green splashback. Plumbing for upstairs bathroom concealed in drop ceiling to kitchen. Clever idea that lets you make the rest of the room higher - only the bit where the plumbing needs to go is lower - also makes the kitchen look great with feature lighting.
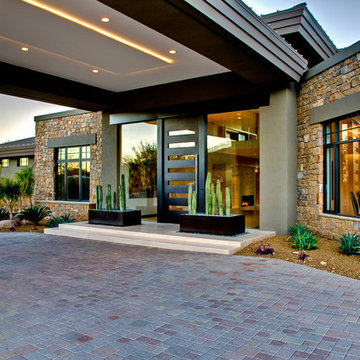
Photography by Illya
Immagine di una porta d'ingresso contemporanea di medie dimensioni con una porta singola, una porta nera e pareti beige
Immagine di una porta d'ingresso contemporanea di medie dimensioni con una porta singola, una porta nera e pareti beige
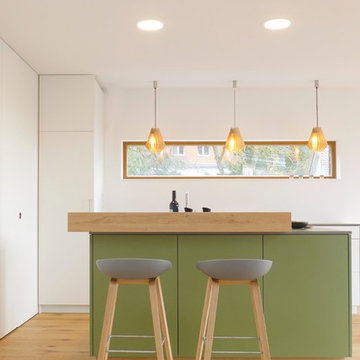
Mehr Farbe wagen! Auch wenn schwarz und weiß nach wie vor die dominierenden Farben in der Küche sind, hebt auch ein sanfter Grünton- gut abgestimmt mit Beleuchtung und Bodenbelag- den Küchenblock zum Zentrum der Küche. Der Tresen lädt durch die ins Kochfeld integrierte Dunstabzugshaube nicht nur zur Kommunikation ein, sondern mit den gemütlichen Barhockern auch zur ganz privaten Kochshow.
Alle Bildrechte verbleiben bei Silke Rabe
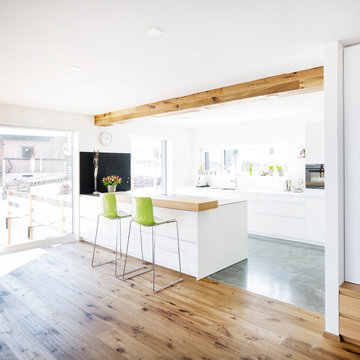
Idee per una cucina design di medie dimensioni con lavello a vasca singola, ante lisce, ante bianche, top in acciaio inossidabile, paraspruzzi bianco, paraspruzzi con lastra di vetro, elettrodomestici neri, pavimento in cemento, pavimento grigio e top bianco
490 Foto di case e interni
1

















