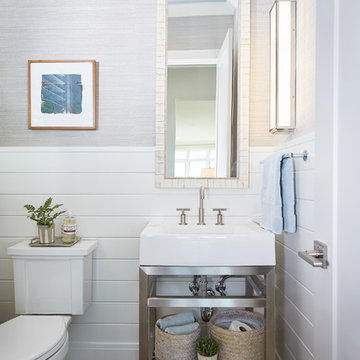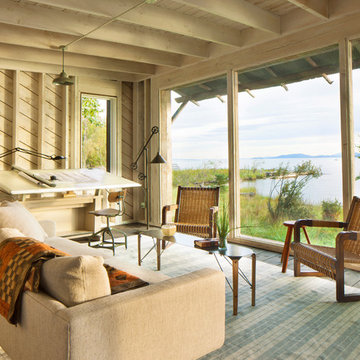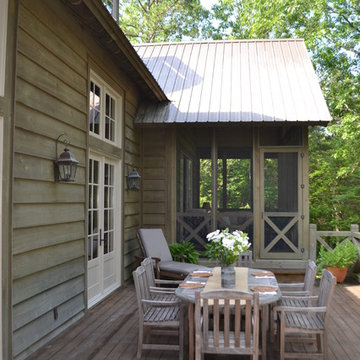3.509 Foto di case e interni

A screen porch off the kitchen serves as a natural extension of the interior of the home, allowing the family to take full advantage of Minnesota’s fleeting summer season. A large Marvin sliding door seamlessly connects inside and out, turning the porch into the family’s outdoor living room.
Given the extremely variable Minnesota climate, framing the lake views in energy efficient glass was a priority. Minnesota made Marvin windows and doors throughout the home allowed Rehkamp Larson to design a building envelope that delivers maximum amounts of glass and energy efficiency without compromising either.
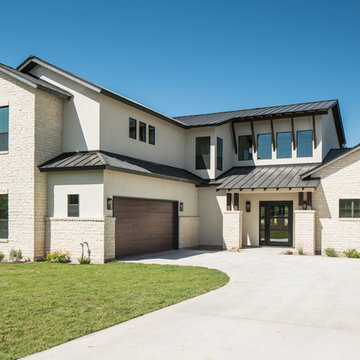
Matthew Niemann Photography
www.matthewniemann.com
Esempio della facciata di una casa grande beige classica a due piani con rivestimenti misti e tetto a capanna
Esempio della facciata di una casa grande beige classica a due piani con rivestimenti misti e tetto a capanna
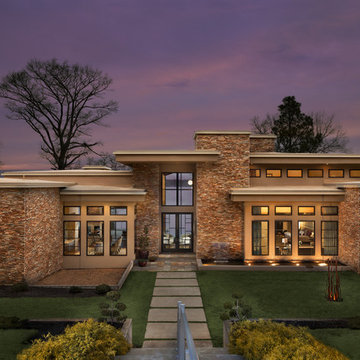
A Mid-Century Modern lake home on the Tennessee River in Muscle Shoals, Al. Architect Phil Kean of Winter Park, Fl and Alexander Modern Homes as the builder. This 10,000 sq. Ft. Home has 6 Bedrooms and 7 1/2 baths featuring retractable sliding glass doors which are motorized and blur the lines between indoors and out.
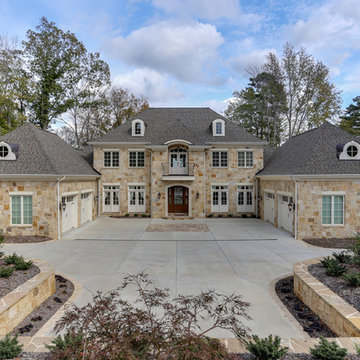
Photography by Tad Davis
Foto della facciata di una casa ampia beige classica a tre piani con rivestimento in pietra e tetto a padiglione
Foto della facciata di una casa ampia beige classica a tre piani con rivestimento in pietra e tetto a padiglione
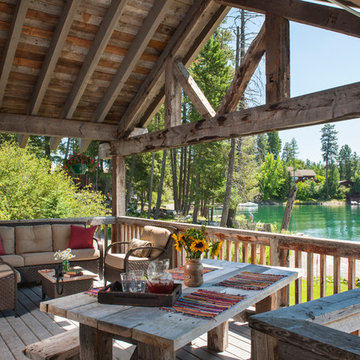
A covered porch was added to create space for casual meals.
Esempio di una terrazza stile rurale dietro casa con un tetto a sbalzo
Esempio di una terrazza stile rurale dietro casa con un tetto a sbalzo
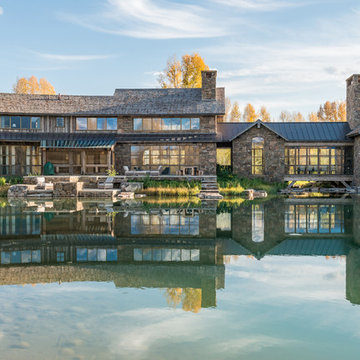
Photo Credit: JLF Architecture
Foto della facciata di una casa ampia marrone rustica a due piani con rivestimento in pietra e tetto a capanna
Foto della facciata di una casa ampia marrone rustica a due piani con rivestimento in pietra e tetto a capanna
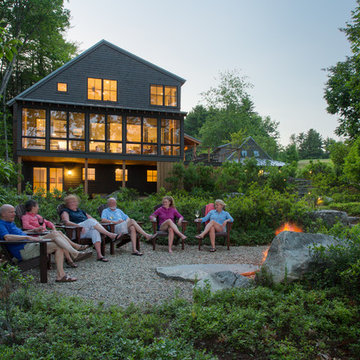
Jonathan Reece
Immagine della villa marrone classica a due piani di medie dimensioni con rivestimento in legno, tetto a capanna e copertura in metallo o lamiera
Immagine della villa marrone classica a due piani di medie dimensioni con rivestimento in legno, tetto a capanna e copertura in metallo o lamiera
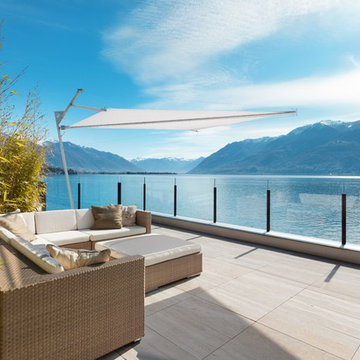
Esempio di un patio o portico contemporaneo dietro casa con nessuna copertura
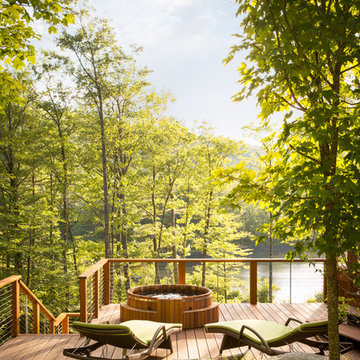
Lake house Deck with Hot Tub.
Trent Bell Photography, Richardson & Associates Landscape Architects
Esempio di una grande terrazza stile americano dietro casa con nessuna copertura
Esempio di una grande terrazza stile americano dietro casa con nessuna copertura
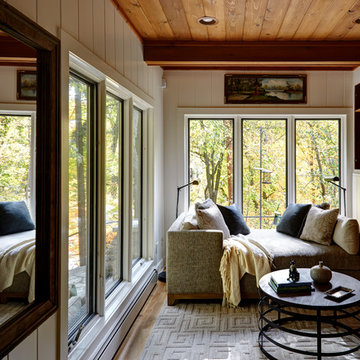
Mike Kaskel
Idee per un piccolo soggiorno country con pavimento in legno massello medio e TV a parete
Idee per un piccolo soggiorno country con pavimento in legno massello medio e TV a parete
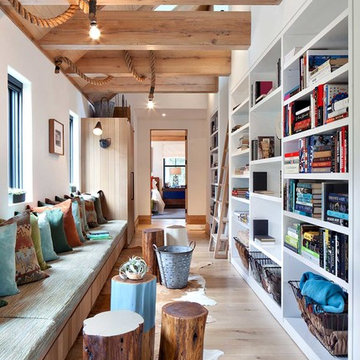
Donna Dotan Photography
Esempio di un ingresso o corridoio rustico con pareti bianche e parquet chiaro
Esempio di un ingresso o corridoio rustico con pareti bianche e parquet chiaro
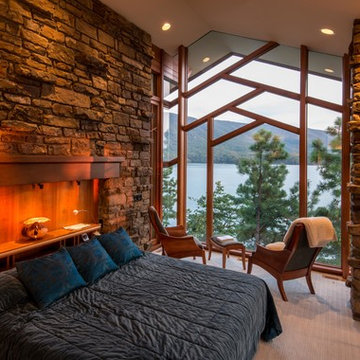
A lake house on Smith Mountain lake. The residence uses stone, glass, and wood to provide views to the lake. The large roof overhangs protect the glass from the sun. An open plan allows for the sharing of space between functions. Most of the rooms enjoy a view of the water.
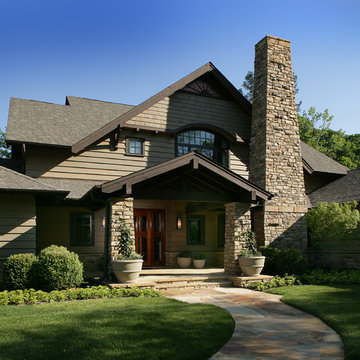
Esempio della facciata di una casa grande verde classica a due piani con rivestimento in legno e tetto a padiglione

Cozy sitting area that opens to the screen porch, right on the water's edge, Rumford fireplace. This project was a Guest House for a long time Battle Associates Client. Smaller, smaller, smaller the owners kept saying about the guest cottage right on the water's edge. The result was an intimate, almost diminutive, two bedroom cottage for extended family visitors. White beadboard interiors and natural wood structure keep the house light and airy. The fold-away door to the screen porch allows the space to flow beautifully.
Photographer: Nancy Belluscio
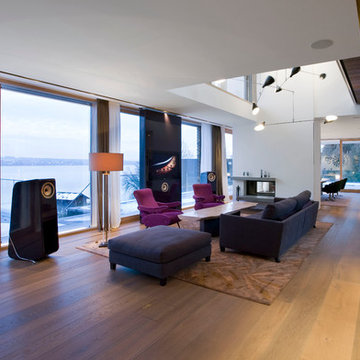
Fotografie: Johannes Vogt
Esempio di un ampio soggiorno contemporaneo aperto con pareti bianche, pavimento in legno massello medio, camino bifacciale, cornice del camino in intonaco e parete attrezzata
Esempio di un ampio soggiorno contemporaneo aperto con pareti bianche, pavimento in legno massello medio, camino bifacciale, cornice del camino in intonaco e parete attrezzata
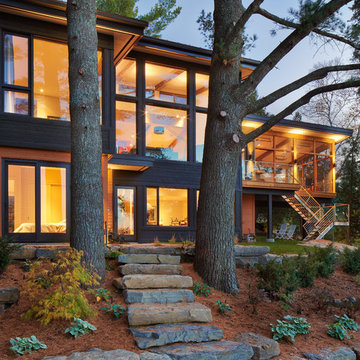
Martin Dufour architecte
Photographe: Ulysse Lemerise
Foto della facciata di una casa nera contemporanea a due piani con rivestimento in legno
Foto della facciata di una casa nera contemporanea a due piani con rivestimento in legno
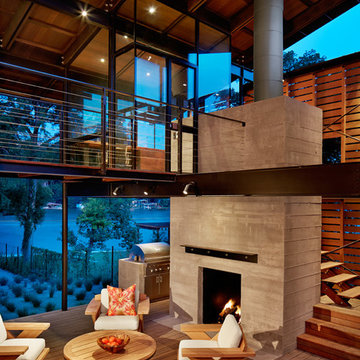
Foto di un grande patio o portico design con pedane, un tetto a sbalzo e un caminetto
3.509 Foto di case e interni
10


















