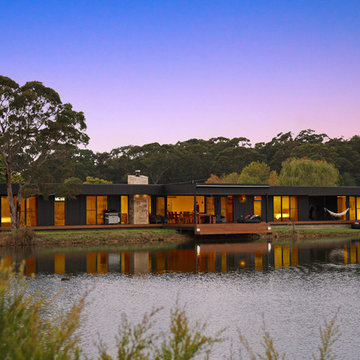113 Foto di case e interni ampi
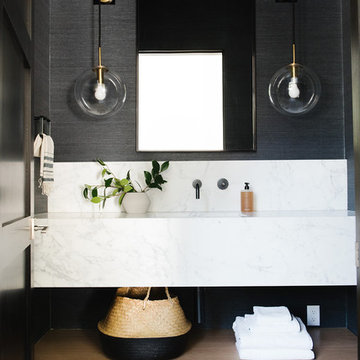
Idee per un'ampia stanza da bagno padronale country con nessun'anta, ante in legno chiaro, pareti bianche, top in marmo, porta doccia a battente e top multicolore
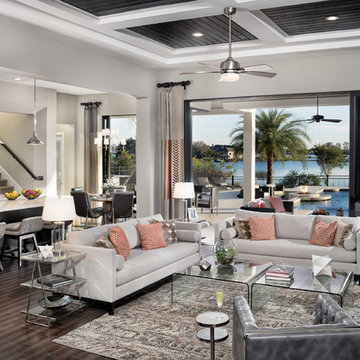
Arthur Rutenberg Homes - http://arhomes.us/Castellina109
Immagine di un ampio soggiorno classico aperto con pareti bianche, parquet scuro e tappeto
Immagine di un ampio soggiorno classico aperto con pareti bianche, parquet scuro e tappeto

Modern Lake House kitchen with quartz counters, lacquered and walnut cabinets, lighted agate bar, and stunning lake view.
Idee per un'ampia cucina minimalista con lavello sottopiano, ante lisce, ante bianche, top in quarzite, paraspruzzi blu, paraspruzzi in lastra di pietra, elettrodomestici da incasso, pavimento in pietra calcarea, 2 o più isole e pavimento marrone
Idee per un'ampia cucina minimalista con lavello sottopiano, ante lisce, ante bianche, top in quarzite, paraspruzzi blu, paraspruzzi in lastra di pietra, elettrodomestici da incasso, pavimento in pietra calcarea, 2 o più isole e pavimento marrone
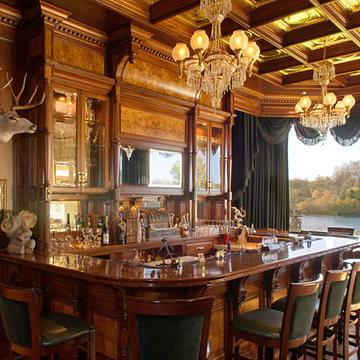
Esempio di un ampio bancone bar tradizionale con ante di vetro, ante in legno scuro, top in legno, paraspruzzi multicolore, paraspruzzi a specchio, pavimento in legno massello medio e top marrone
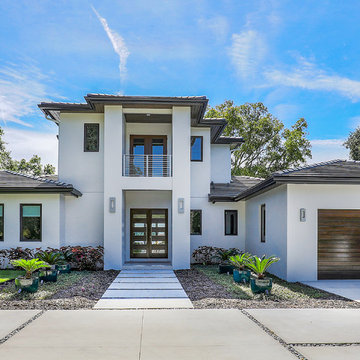
Esempio della villa ampia bianca contemporanea a due piani con rivestimento in stucco, tetto a padiglione e copertura a scandole
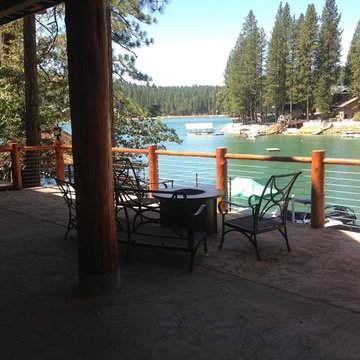
Foto di un ampio portico stile americano dietro casa con lastre di cemento e un tetto a sbalzo
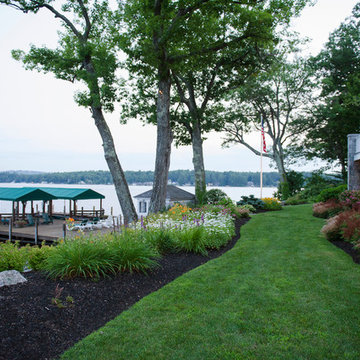
Karen Bobotas
Ispirazione per un ampio giardino tradizionale esposto in pieno sole dietro casa in estate con pacciame
Ispirazione per un ampio giardino tradizionale esposto in pieno sole dietro casa in estate con pacciame
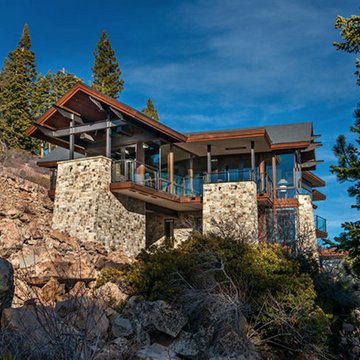
Ispirazione per la villa ampia multicolore rustica a tre piani con rivestimenti misti, tetto a capanna e copertura a scandole
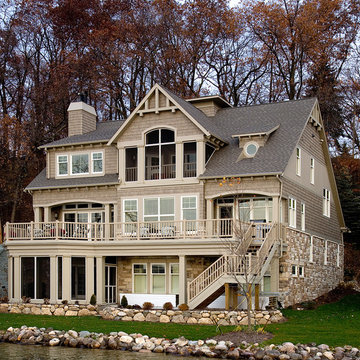
Immagine della villa ampia beige american style a tre piani con tetto a capanna, rivestimento in legno e copertura a scandole
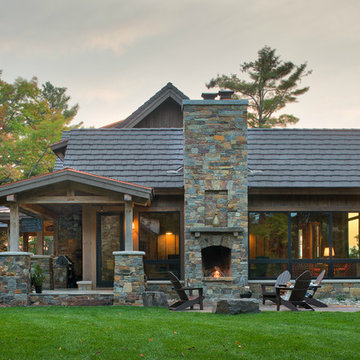
Scott Amundson
Foto della villa ampia marrone rustica a tre piani con rivestimenti misti, tetto a capanna e copertura mista
Foto della villa ampia marrone rustica a tre piani con rivestimenti misti, tetto a capanna e copertura mista
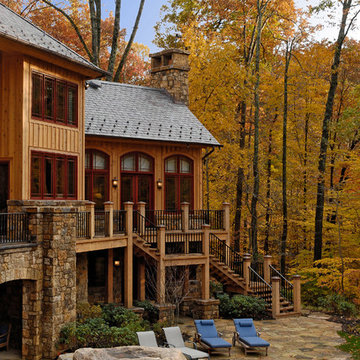
Bob Narod Photography
Immagine della facciata di una casa ampia marrone rustica a tre piani con rivestimenti misti
Immagine della facciata di una casa ampia marrone rustica a tre piani con rivestimenti misti
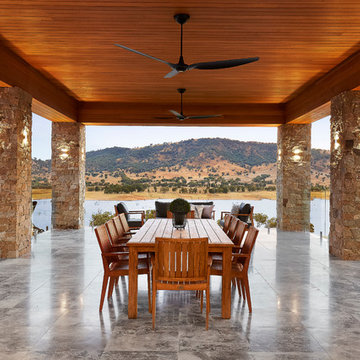
Davis Sanders Homes
Idee per un ampio patio o portico contemporaneo con un tetto a sbalzo
Idee per un ampio patio o portico contemporaneo con un tetto a sbalzo
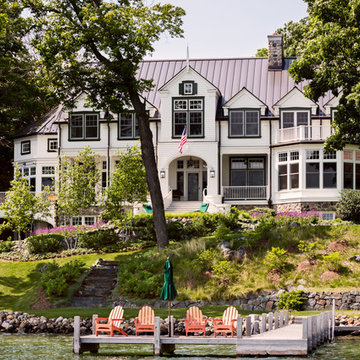
A lakeside dock invites conversation.
Idee per la facciata di una casa ampia bianca country a due piani con terreno in pendenza
Idee per la facciata di una casa ampia bianca country a due piani con terreno in pendenza
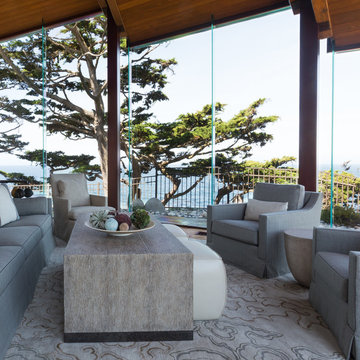
David Duncan Livingston
Idee per un ampio soggiorno stile marino aperto con sala formale, pareti beige, pavimento in legno massello medio e nessuna TV
Idee per un ampio soggiorno stile marino aperto con sala formale, pareti beige, pavimento in legno massello medio e nessuna TV
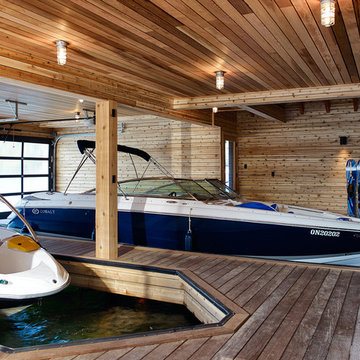
Architecture: Mike Lanctot & Zak Fish
Structural: Moses Structural Engineers
Idee per ampi garage e rimesse rustici
Idee per ampi garage e rimesse rustici
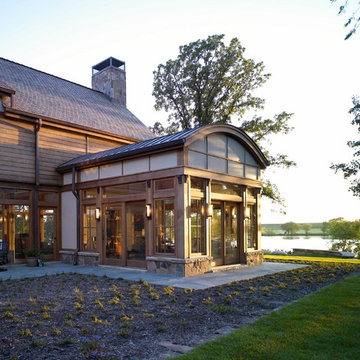
Idee per la villa ampia marrone rustica a tre piani con rivestimento in legno, tetto a capanna e copertura in tegole
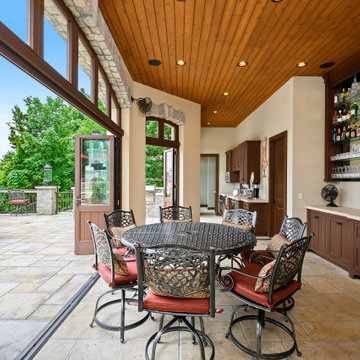
Esempio di un'ampia sala da pranzo mediterranea con pareti beige, nessun camino e pavimento beige

Lake Front Country Estate Front Hall, design by Tom Markalunas, built by Resort Custom Homes. Photography by Rachael Boling.
Immagine di un'ampia scala a "U" tradizionale con pedata in legno e alzata in legno verniciato
Immagine di un'ampia scala a "U" tradizionale con pedata in legno e alzata in legno verniciato

Camp Wobegon is a nostalgic waterfront retreat for a multi-generational family. The home's name pays homage to a radio show the homeowner listened to when he was a child in Minnesota. Throughout the home, there are nods to the sentimental past paired with modern features of today.
The five-story home sits on Round Lake in Charlevoix with a beautiful view of the yacht basin and historic downtown area. Each story of the home is devoted to a theme, such as family, grandkids, and wellness. The different stories boast standout features from an in-home fitness center complete with his and her locker rooms to a movie theater and a grandkids' getaway with murphy beds. The kids' library highlights an upper dome with a hand-painted welcome to the home's visitors.
Throughout Camp Wobegon, the custom finishes are apparent. The entire home features radius drywall, eliminating any harsh corners. Masons carefully crafted two fireplaces for an authentic touch. In the great room, there are hand constructed dark walnut beams that intrigue and awe anyone who enters the space. Birchwood artisans and select Allenboss carpenters built and assembled the grand beams in the home.
Perhaps the most unique room in the home is the exceptional dark walnut study. It exudes craftsmanship through the intricate woodwork. The floor, cabinetry, and ceiling were crafted with care by Birchwood carpenters. When you enter the study, you can smell the rich walnut. The room is a nod to the homeowner's father, who was a carpenter himself.
The custom details don't stop on the interior. As you walk through 26-foot NanoLock doors, you're greeted by an endless pool and a showstopping view of Round Lake. Moving to the front of the home, it's easy to admire the two copper domes that sit atop the roof. Yellow cedar siding and painted cedar railing complement the eye-catching domes.
113 Foto di case e interni ampi
1


















