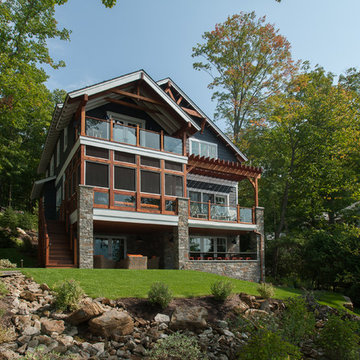273 Foto di case e interni neri

Lake Front Country Estate Living Room, designed by Tom Markalunas, built by Resort Custom Homes. Photography by Rachael Boling.
Esempio di un soggiorno tradizionale aperto con sala formale, pareti beige, pavimento in legno massello medio, camino classico, cornice del camino in pietra e TV a parete
Esempio di un soggiorno tradizionale aperto con sala formale, pareti beige, pavimento in legno massello medio, camino classico, cornice del camino in pietra e TV a parete

Photos By Tad Davis
Idee per una grande lavanderia multiuso tradizionale con lavello sottopiano, ante bianche, top in quarzo composito, pareti multicolore, lavatrice e asciugatrice a colonna, top grigio, ante in stile shaker e pavimento grigio
Idee per una grande lavanderia multiuso tradizionale con lavello sottopiano, ante bianche, top in quarzo composito, pareti multicolore, lavatrice e asciugatrice a colonna, top grigio, ante in stile shaker e pavimento grigio

Ispirazione per una stanza da bagno padronale rustica con vasca freestanding, lavabo sottopiano, porta doccia a battente, ante in legno chiaro, doccia alcova, piastrelle grigie, pareti grigie, pavimento in legno massello medio, pavimento marrone, top grigio e ante lisce

Sharps Bedrooms
Foto di una grande camera degli ospiti stile marinaro con pareti grigie, parquet chiaro e pavimento bianco
Foto di una grande camera degli ospiti stile marinaro con pareti grigie, parquet chiaro e pavimento bianco

Spacecrafting
Immagine di una veranda stile marinaro con pavimento in legno massello medio, camino classico, cornice del camino in pietra e soffitto classico
Immagine di una veranda stile marinaro con pavimento in legno massello medio, camino classico, cornice del camino in pietra e soffitto classico

Spacecrafting Photography
Idee per una piccola sala da pranzo aperta verso la cucina stile marino con pavimento in legno massello medio, nessun camino, pareti bianche, pavimento marrone, soffitto in perlinato e pareti in perlinato
Idee per una piccola sala da pranzo aperta verso la cucina stile marino con pavimento in legno massello medio, nessun camino, pareti bianche, pavimento marrone, soffitto in perlinato e pareti in perlinato
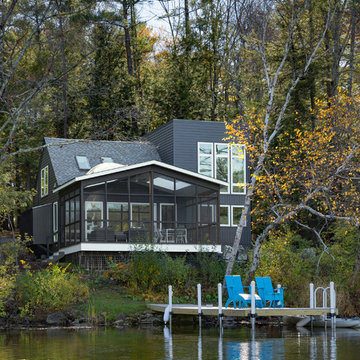
Lakehouse renovation exterior
Ispirazione per la villa grande grigia contemporanea a due piani con rivestimento con lastre in cemento, copertura a scandole e tetto a capanna
Ispirazione per la villa grande grigia contemporanea a due piani con rivestimento con lastre in cemento, copertura a scandole e tetto a capanna
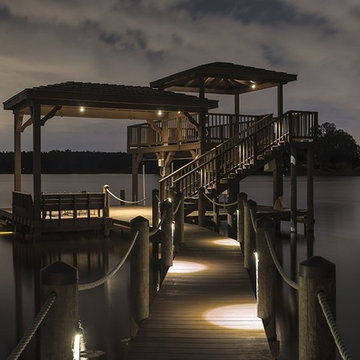
Great sample of specialty deck lighting
Immagine di un grande patio o portico tropicale dietro casa con pavimentazioni in cemento e un gazebo o capanno
Immagine di un grande patio o portico tropicale dietro casa con pavimentazioni in cemento e un gazebo o capanno
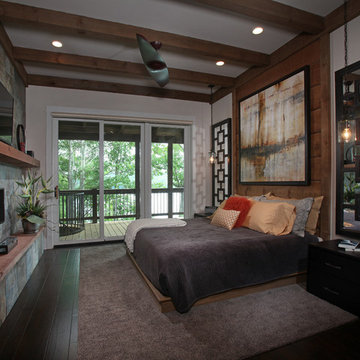
This modern style bedroom with glass covered fire place and private porch provides a look we call "Modern Rustic Living".
Foto di una camera matrimoniale rustica di medie dimensioni con pareti beige, parquet scuro, camino lineare Ribbon e cornice del camino in pietra
Foto di una camera matrimoniale rustica di medie dimensioni con pareti beige, parquet scuro, camino lineare Ribbon e cornice del camino in pietra
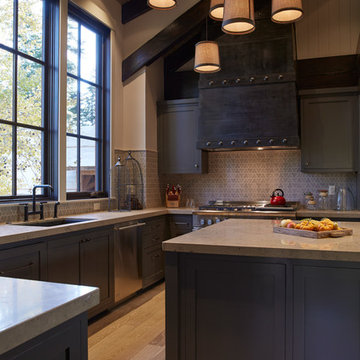
These lighting pendants were made out of minnow baskets over linen shades and swagged from a common canopy.
Photo credit: Phillip Harris
Ispirazione per un cucina con isola centrale rustico con lavello sottopiano, ante in stile shaker, ante in legno bruno, elettrodomestici in acciaio inossidabile, pavimento in legno massello medio e paraspruzzi con piastrelle a mosaico
Ispirazione per un cucina con isola centrale rustico con lavello sottopiano, ante in stile shaker, ante in legno bruno, elettrodomestici in acciaio inossidabile, pavimento in legno massello medio e paraspruzzi con piastrelle a mosaico
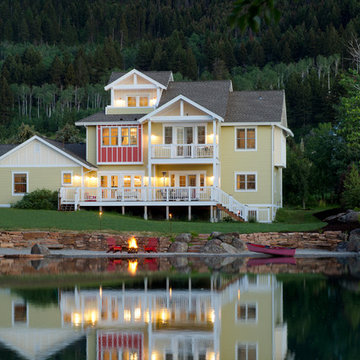
Located on a private mountain pond, this home is reflective of a Floridian beach home. With bright colors and and open airy feel, this home brings the beach to Montana.
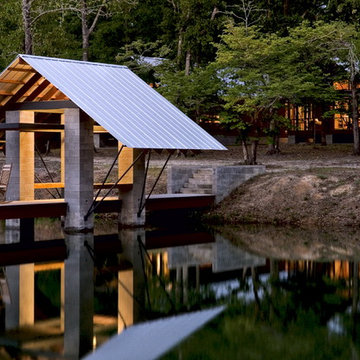
A short stroll through live oaks leads to a small pier employing salvaged steel structural elements.
Photo: Rob Karosis, Robert Cain,
Ispirazione per una terrazza country con fontane e con illuminazione
Ispirazione per una terrazza country con fontane e con illuminazione

Foto della facciata di una casa verde rustica a due piani con rivestimento in legno
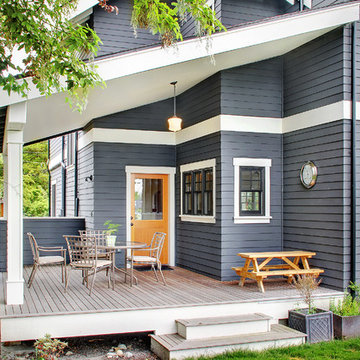
Traditional craftsman home with covered back patio.
Idee per una terrazza chic di medie dimensioni e dietro casa con un tetto a sbalzo e con illuminazione
Idee per una terrazza chic di medie dimensioni e dietro casa con un tetto a sbalzo e con illuminazione

The Eagle Harbor Cabin is located on a wooded waterfront property on Lake Superior, at the northerly edge of Michigan’s Upper Peninsula, about 300 miles northeast of Minneapolis.
The wooded 3-acre site features the rocky shoreline of Lake Superior, a lake that sometimes behaves like the ocean. The 2,000 SF cabin cantilevers out toward the water, with a 40-ft. long glass wall facing the spectacular beauty of the lake. The cabin is composed of two simple volumes: a large open living/dining/kitchen space with an open timber ceiling structure and a 2-story “bedroom tower,” with the kids’ bedroom on the ground floor and the parents’ bedroom stacked above.
The interior spaces are wood paneled, with exposed framing in the ceiling. The cabinets use PLYBOO, a FSC-certified bamboo product, with mahogany end panels. The use of mahogany is repeated in the custom mahogany/steel curvilinear dining table and in the custom mahogany coffee table. The cabin has a simple, elemental quality that is enhanced by custom touches such as the curvilinear maple entry screen and the custom furniture pieces. The cabin utilizes native Michigan hardwoods such as maple and birch. The exterior of the cabin is clad in corrugated metal siding, offset by the tall fireplace mass of Montana ledgestone at the east end.
The house has a number of sustainable or “green” building features, including 2x8 construction (40% greater insulation value); generous glass areas to provide natural lighting and ventilation; large overhangs for sun and snow protection; and metal siding for maximum durability. Sustainable interior finish materials include bamboo/plywood cabinets, linoleum floors, locally-grown maple flooring and birch paneling, and low-VOC paints.
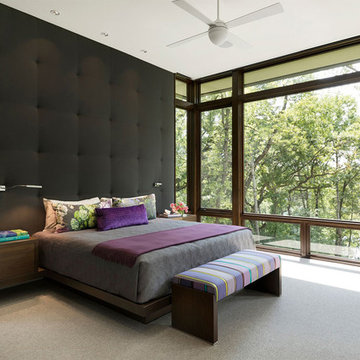
Architect: Peterssen Keller Architecture | Builder: Elevation Homes | Photographer: Spacecrafting
Ispirazione per una camera da letto contemporanea con moquette e pavimento grigio
Ispirazione per una camera da letto contemporanea con moquette e pavimento grigio

Idee per un soggiorno stile marino con pareti blu, camino classico, cornice del camino in pietra e TV a parete

This beautiful lake and snow lodge site on the waters edge of Lake Sunapee, and only one mile from Mt Sunapee Ski and Snowboard Resort. The home features conventional and timber frame construction. MossCreek's exquisite use of exterior materials include poplar bark, antique log siding with dovetail corners, hand cut timber frame, barn board siding and local river stone piers and foundation. Inside, the home features reclaimed barn wood walls, floors and ceilings.
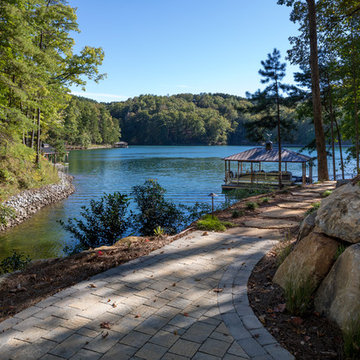
Ispirazione per un grande giardino stile rurale esposto a mezz'ombra dietro casa con pavimentazioni in cemento e un giardino in vaso
273 Foto di case e interni neri
1


















