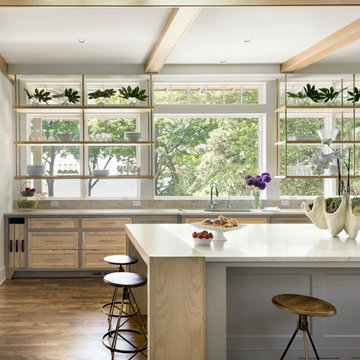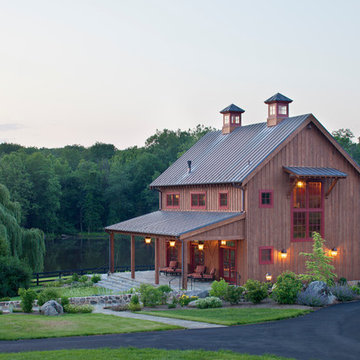136 Foto di case e interni country

Our goal on this project was to create a live-able and open feeling space in a 690 square foot modern farmhouse. We planned for an open feeling space by installing tall windows and doors, utilizing pocket doors and building a vaulted ceiling. An efficient layout with hidden kitchen appliances and a concealed laundry space, built in tv and work desk, carefully selected furniture pieces and a bright and white colour palette combine to make this tiny house feel like a home. We achieved our goal of building a functionally beautiful space where we comfortably host a few friends and spend time together as a family.
John McManus

Ispirazione per una cucina country di medie dimensioni con lavello stile country, ante con riquadro incassato, ante bianche, top in marmo, paraspruzzi bianco, paraspruzzi con piastrelle diamantate, pavimento in legno massello medio, pavimento marrone e top grigio

Foto di un grande soggiorno country aperto con pareti bianche, parquet chiaro, camino classico, cornice del camino in pietra, TV a parete, pavimento beige e con abbinamento di divani diversi
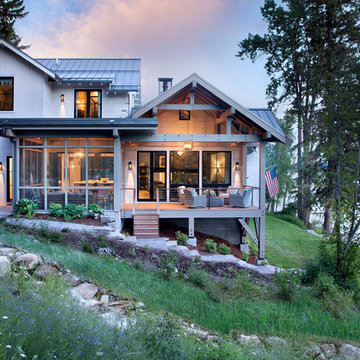
Idee per la villa bianca country a due piani con tetto a capanna e copertura in metallo o lamiera

www.farmerpaynearchitects.com
Ispirazione per la villa beige country a due piani con tetto a capanna e copertura in metallo o lamiera
Ispirazione per la villa beige country a due piani con tetto a capanna e copertura in metallo o lamiera

My client for this project was a builder/ developer. He had purchased a flat two acre parcel with vineyards that was within easy walking distance of downtown St. Helena. He planned to “build for sale” a three bedroom home with a separate one bedroom guest house, a pool and a pool house. He wanted a modern type farmhouse design that opened up to the site and to the views of the hills beyond and to keep as much of the vineyards as possible. The house was designed with a central Great Room consisting of a kitchen area, a dining area, and a living area all under one roof with a central linear cupola to bring natural light into the middle of the room. One approaches the entrance to the home through a small garden with water features on both sides of a path that leads to a covered entry porch and the front door. The entry hall runs the length of the Great Room and serves as both a link to the bedroom wings, the garage, the laundry room and a small study. The entry hall also serves as an art gallery for the future owner. An interstitial space between the entry hall and the Great Room contains a pantry, a wine room, an entry closet, an electrical room and a powder room. A large deep porch on the pool/garden side of the house extends most of the length of the Great Room with a small breakfast Room at one end that opens both to the kitchen and to this porch. The Great Room and porch open up to a swimming pool that is on on axis with the front door.
The main house has two wings. One wing contains the master bedroom suite with a walk in closet and a bathroom with soaking tub in a bay window and separate toilet room and shower. The other wing at the opposite end of the househas two children’s bedrooms each with their own bathroom a small play room serving both bedrooms. A rear hallway serves the children’s wing, a Laundry Room and a Study, the garage and a stair to an Au Pair unit above the garage.
A separate small one bedroom guest house has a small living room, a kitchen, a toilet room to serve the pool and a small covered porch. The bedroom is ensuite with a full bath. This guest house faces the side of the pool and serves to provide privacy and block views ofthe neighbors to the east. A Pool house at the far end of the pool on the main axis of the house has a covered sitting area with a pizza oven, a bar area and a small bathroom. Vineyards were saved on all sides of the house to help provide a private enclave within the vines.
The exterior of the house has simple gable roofs over the major rooms of the house with sloping ceilings and large wooden trusses in the Great Room and plaster sloping ceilings in the bedrooms. The exterior siding through out is painted board and batten siding similar to farmhouses of other older homes in the area.
Clyde Construction: General Contractor
Photographed by: Paul Rollins
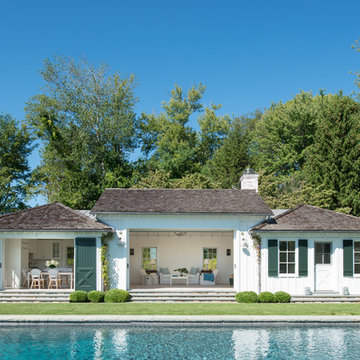
Jane Beiles
Idee per una piscina country rettangolare di medie dimensioni e dietro casa con una dépendance a bordo piscina
Idee per una piscina country rettangolare di medie dimensioni e dietro casa con una dépendance a bordo piscina

Photograph by Pete Sieger
Idee per una cucina country di medie dimensioni con lavello da incasso, ante in stile shaker, ante in legno scuro, top in legno, paraspruzzi marrone, elettrodomestici bianchi e pavimento in legno massello medio
Idee per una cucina country di medie dimensioni con lavello da incasso, ante in stile shaker, ante in legno scuro, top in legno, paraspruzzi marrone, elettrodomestici bianchi e pavimento in legno massello medio
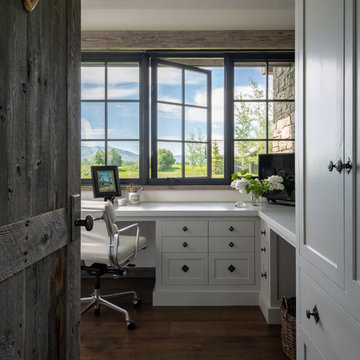
Ispirazione per un ufficio country con pareti bianche, parquet scuro, scrivania incassata e pavimento marrone
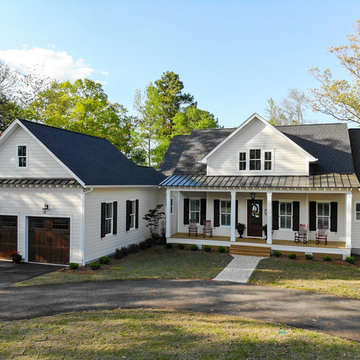
RB Gallup
Idee per la villa bianca country a un piano con tetto a capanna e copertura a scandole
Idee per la villa bianca country a un piano con tetto a capanna e copertura a scandole
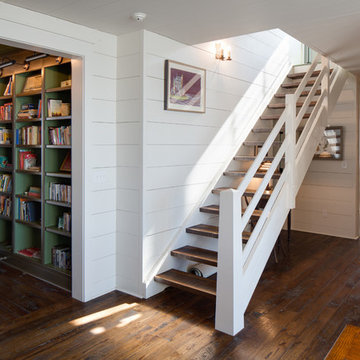
Open Stair. Chad Melon
Immagine di una scala a rampa dritta country di medie dimensioni con pedata in legno, nessuna alzata e parapetto in legno
Immagine di una scala a rampa dritta country di medie dimensioni con pedata in legno, nessuna alzata e parapetto in legno
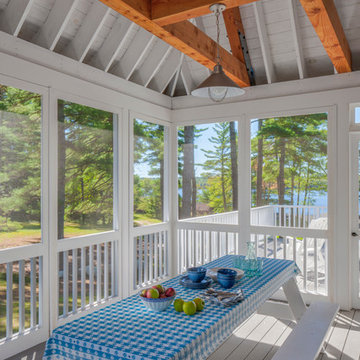
Brian Vanden Brink
Immagine di un portico country con pedane, un tetto a sbalzo e un portico chiuso
Immagine di un portico country con pedane, un tetto a sbalzo e un portico chiuso
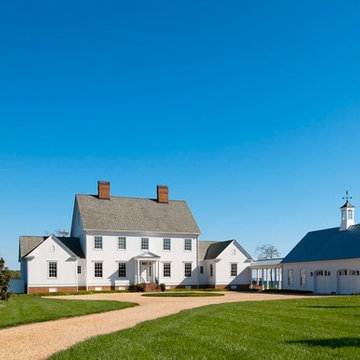
Exterior View of front.
Plan by Architect Richard Leggin.
Interiors by Luther Paul Weber, AIA.
Hoachlander Davis Photography
Esempio della facciata di una casa grande bianca country a tre piani con rivestimento con lastre in cemento e tetto a capanna
Esempio della facciata di una casa grande bianca country a tre piani con rivestimento con lastre in cemento e tetto a capanna
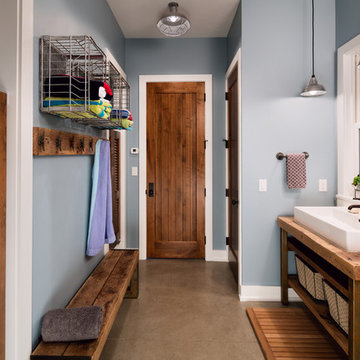
A serene blue wall color echoes a summer sky.
Idee per una stanza da bagno country di medie dimensioni con nessun'anta, pareti blu, lavabo rettangolare e top in legno
Idee per una stanza da bagno country di medie dimensioni con nessun'anta, pareti blu, lavabo rettangolare e top in legno
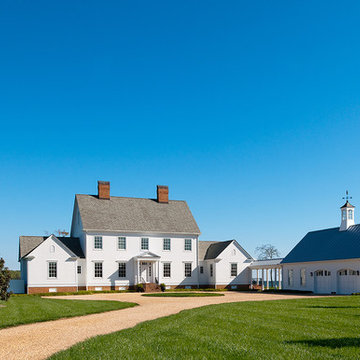
Anice Hoachlander, Hoachlander Davis Photography
Foto della facciata di una casa grande country a due piani con rivestimento in legno e tetto a capanna
Foto della facciata di una casa grande country a due piani con rivestimento in legno e tetto a capanna
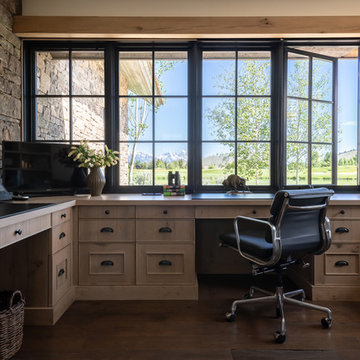
Foto di un ufficio country con pareti grigie, parquet scuro, scrivania incassata e pavimento marrone
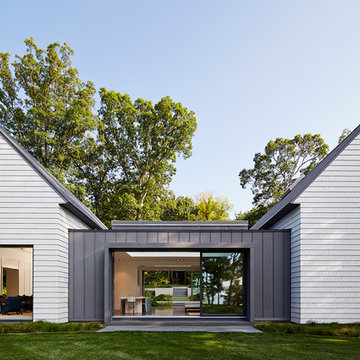
Creating spaces that make connections between the indoors and out, while making the most of the panoramic lake views and lush landscape that surround were two key goals of this seasonal home’s design. Central entrance into the residence brings you to an open dining and lounge space, with natural light flooding in through rooftop skylights. Soaring ceilings and subdued color palettes give the adjacent kitchen and living room an airy and expansive feeling, while the large, sliding glass doors and picture windows bring the warmth of the outdoors in. The family room, located in one of the two zinc-clad connector spaces, offers a more intimate lounge area and leads into the master suite wing, complete with vaulted ceilings and sleek lines. Three additional guest suites can be found in the opposite wing of the home, providing ideally separate living spaces for a multi-generational family.
Photographer: Steve Hall © Hedrich Blessing
Architect: Booth Hansen
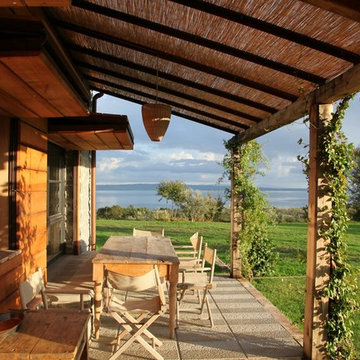
Esempio di un portico country di medie dimensioni e nel cortile laterale con una pergola
136 Foto di case e interni country
1


















