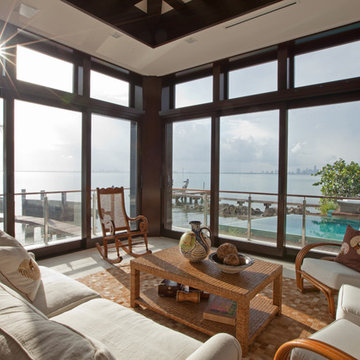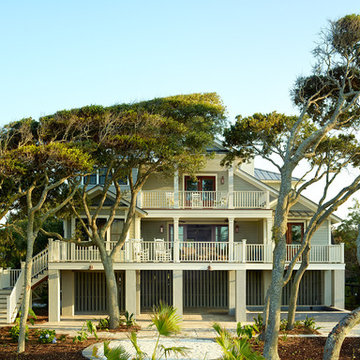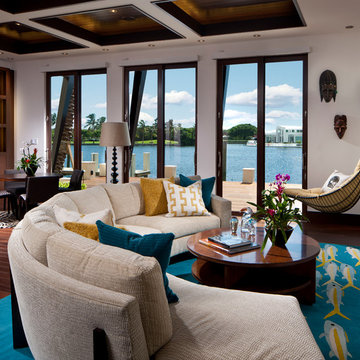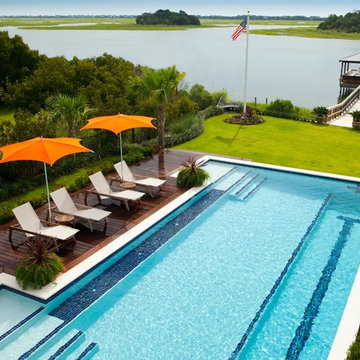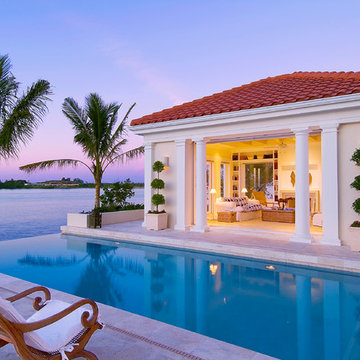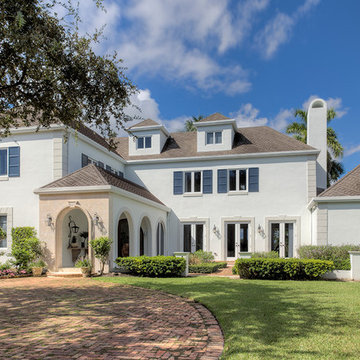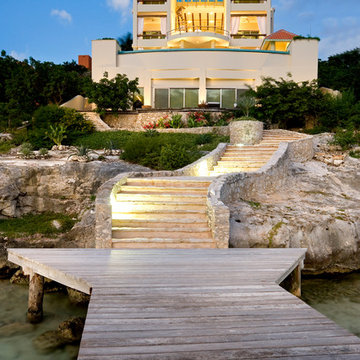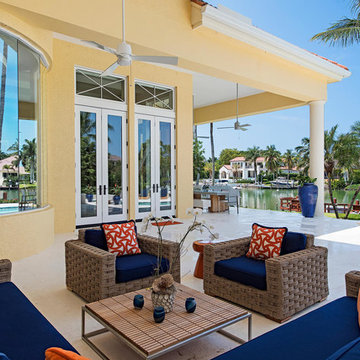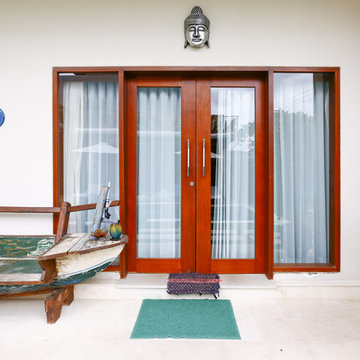21 Foto di case e interni tropicali
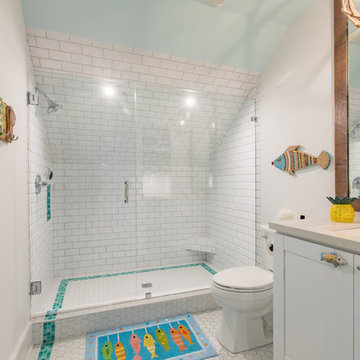
Ispirazione per una stanza da bagno con doccia tropicale con ante in stile shaker, ante bianche, doccia alcova, WC a due pezzi, piastrelle bianche, piastrelle diamantate, pareti bianche, pavimento con piastrelle a mosaico, lavabo sottopiano, pavimento bianco e porta doccia scorrevole
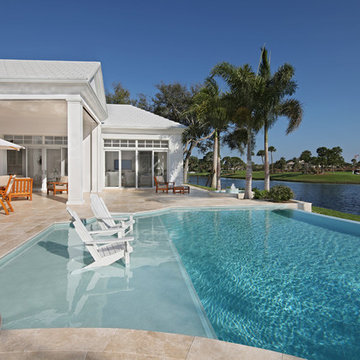
We brought a 1980's Boca style house into style with a whole house remodel. It features a classical Bermuda style exterior with clean white cottage details inside. Enjoy
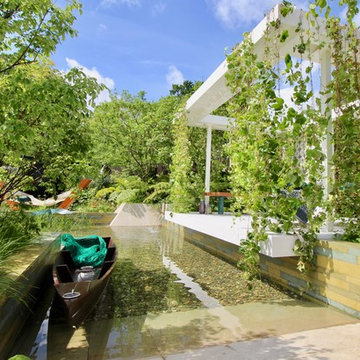
Kevin Dennis
Esempio di un grande giardino tropicale esposto a mezz'ombra dietro casa in estate
Esempio di un grande giardino tropicale esposto a mezz'ombra dietro casa in estate
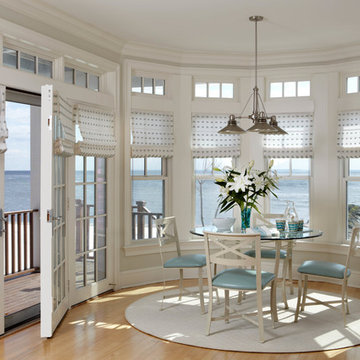
Photography by Kieth Scott Morton
Immagine di una sala da pranzo tropicale con pavimento in legno massello medio
Immagine di una sala da pranzo tropicale con pavimento in legno massello medio
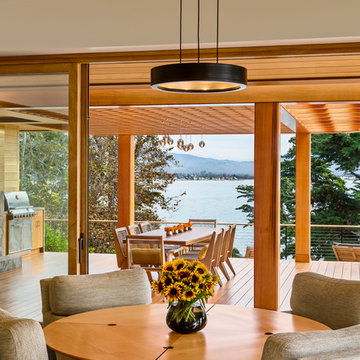
Ciro Coelho Photography
Esempio di una sala da pranzo aperta verso il soggiorno tropicale con pareti beige
Esempio di una sala da pranzo aperta verso il soggiorno tropicale con pareti beige
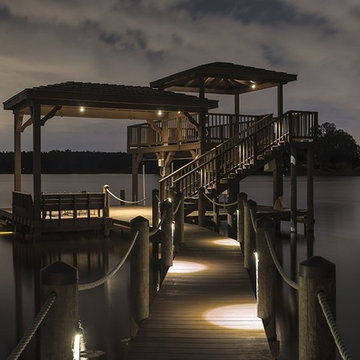
Great sample of specialty deck lighting
Immagine di un grande patio o portico tropicale dietro casa con pavimentazioni in cemento e un gazebo o capanno
Immagine di un grande patio o portico tropicale dietro casa con pavimentazioni in cemento e un gazebo o capanno
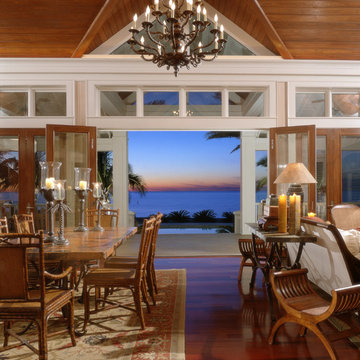
George Cott Photography
Foto di una sala da pranzo aperta verso il soggiorno tropicale
Foto di una sala da pranzo aperta verso il soggiorno tropicale
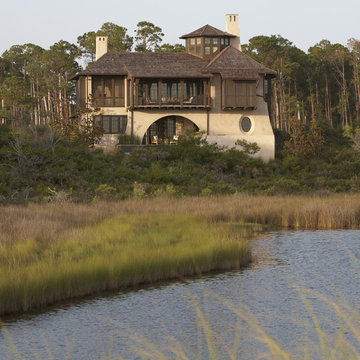
Nestled on a lake near the beach off of scenic 30A in Florida,this client found one of the most gorgeous views anywhere on the Gulf. The interiors unfold these views right off the entryway a vista is framed through a small den, over a terrace with an infinity edge pool and a huge archway. In order to maximize the panorama past the inland lake to the gulf, all the main living areas and an outdoor screened porch were placed on the second floor, enabling expansive views.
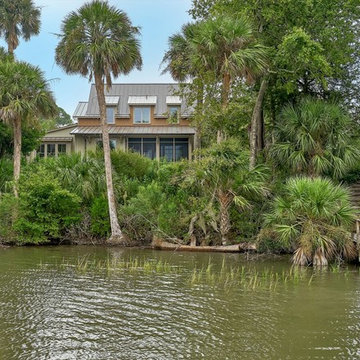
Ispirazione per un grande giardino tropicale esposto in pieno sole dietro casa con un ingresso o sentiero
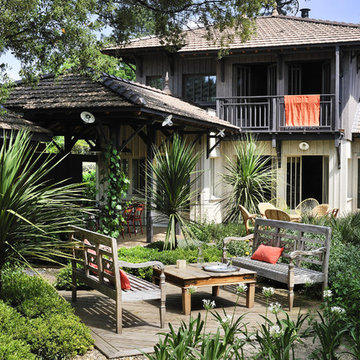
germain suignard
Foto di una grande terrazza tropicale dietro casa con una pergola
Foto di una grande terrazza tropicale dietro casa con una pergola
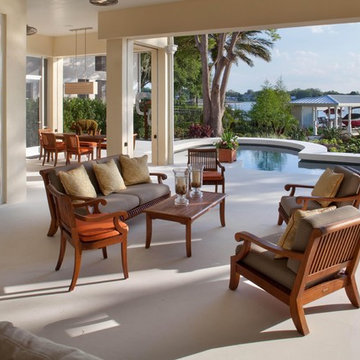
This is a French West Indies-inspired home with contemporary interiors. The floor plan was designed to provide lake views from every living area excluding the Media Room and 2nd story street-facing bedroom. Taking aging in place into consideration, there are master suites on both levels, elevator, and garage entrance. The three steps down at the entry were designed to get extra front footage while accommodating city height restrictions since the front of the lot is higher than the rear.
The family business is run out of the home so a separate entrance to the office/conference room is off the front courtyard.
Built on a lakefront lot, the home, its pool, and pool deck were all built on 138 pilings. The home boasts indoor/outdoor living spaces on both levels and uses retractable screens concealed in the 1st floor lanai and master bedroom sliding door opening. The screens hold up to 90% of the home’s conditioned air, serve as a shield to the western sun’s glare, and keep out insects. The 2nd floor master and exercise rooms open to the balcony and there is a window in the 2nd floor shower which frames the breathtaking lake view.
This home maximizes its view!
Photos by Harvey Smith Photography
21 Foto di case e interni tropicali
1


















