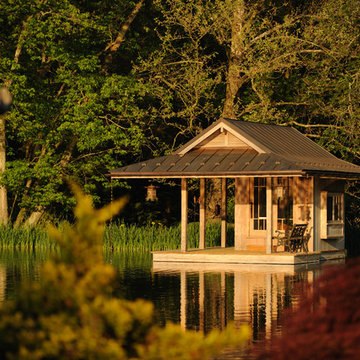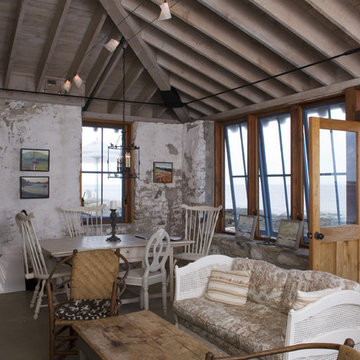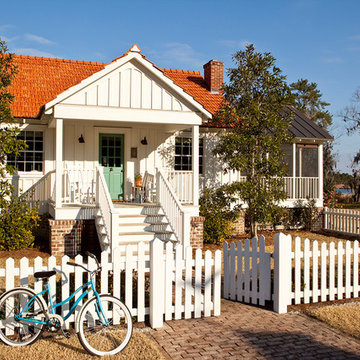97 Foto di case e interni piccoli

Traditional/ beach contempoary exterior
photo chris darnall
Foto della facciata di una casa piccola bianca stile marinaro a due piani con tetto a capanna e rivestimento in vinile
Foto della facciata di una casa piccola bianca stile marinaro a due piani con tetto a capanna e rivestimento in vinile

This project was a Guest House for a long time Battle Associates Client. Smaller, smaller, smaller the owners kept saying about the guest cottage right on the water's edge. The result was an intimate, almost diminutive, two bedroom cottage for extended family visitors. White beadboard interiors and natural wood structure keep the house light and airy. The fold-away door to the screen porch allows the space to flow beautifully.
Photographer: Nancy Belluscio

Photo by Gibeon Photography
Idee per una piccola cucina stile rurale con elettrodomestici in acciaio inossidabile, parquet chiaro, lavello sottopiano, ante in stile shaker, ante in legno scuro, paraspruzzi a finestra e nessuna isola
Idee per una piccola cucina stile rurale con elettrodomestici in acciaio inossidabile, parquet chiaro, lavello sottopiano, ante in stile shaker, ante in legno scuro, paraspruzzi a finestra e nessuna isola

Immagine della facciata di una casa piccola marrone rustica a tre piani con rivestimento in legno e tetto a capanna
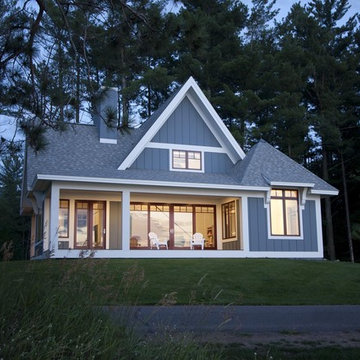
Residential Design: Peter Eskuche, AIA, Eskuche Design
Idee per la facciata di una casa piccola classica a due piani con rivestimento in legno e tetto a capanna
Idee per la facciata di una casa piccola classica a due piani con rivestimento in legno e tetto a capanna

The Eagle Harbor Cabin is located on a wooded waterfront property on Lake Superior, at the northerly edge of Michigan’s Upper Peninsula, about 300 miles northeast of Minneapolis.
The wooded 3-acre site features the rocky shoreline of Lake Superior, a lake that sometimes behaves like the ocean. The 2,000 SF cabin cantilevers out toward the water, with a 40-ft. long glass wall facing the spectacular beauty of the lake. The cabin is composed of two simple volumes: a large open living/dining/kitchen space with an open timber ceiling structure and a 2-story “bedroom tower,” with the kids’ bedroom on the ground floor and the parents’ bedroom stacked above.
The interior spaces are wood paneled, with exposed framing in the ceiling. The cabinets use PLYBOO, a FSC-certified bamboo product, with mahogany end panels. The use of mahogany is repeated in the custom mahogany/steel curvilinear dining table and in the custom mahogany coffee table. The cabin has a simple, elemental quality that is enhanced by custom touches such as the curvilinear maple entry screen and the custom furniture pieces. The cabin utilizes native Michigan hardwoods such as maple and birch. The exterior of the cabin is clad in corrugated metal siding, offset by the tall fireplace mass of Montana ledgestone at the east end.
The house has a number of sustainable or “green” building features, including 2x8 construction (40% greater insulation value); generous glass areas to provide natural lighting and ventilation; large overhangs for sun and snow protection; and metal siding for maximum durability. Sustainable interior finish materials include bamboo/plywood cabinets, linoleum floors, locally-grown maple flooring and birch paneling, and low-VOC paints.

Spacecrafting Photography
Esempio di un piccolo ingresso con anticamera costiero con pareti bianche, moquette, una porta singola, una porta bianca, pavimento beige, soffitto in perlinato e pareti in perlinato
Esempio di un piccolo ingresso con anticamera costiero con pareti bianche, moquette, una porta singola, una porta bianca, pavimento beige, soffitto in perlinato e pareti in perlinato
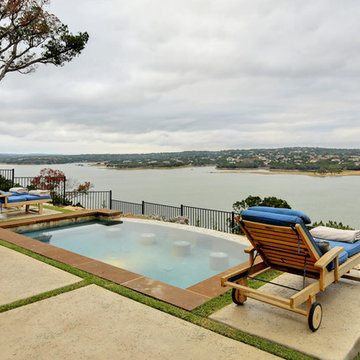
Kurt Forschen of Twist Tours Photography
Esempio di una piccola piscina a sfioro infinito contemporanea rettangolare dietro casa con pavimentazioni in cemento e una vasca idromassaggio
Esempio di una piccola piscina a sfioro infinito contemporanea rettangolare dietro casa con pavimentazioni in cemento e una vasca idromassaggio
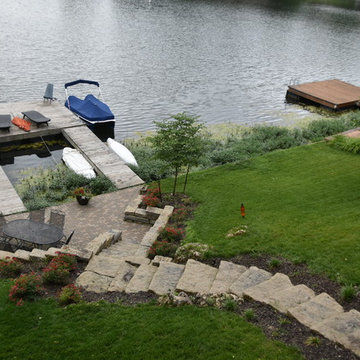
Foto di un piccolo giardino contemporaneo esposto a mezz'ombra con un pendio, una collina o una riva e pavimentazioni in pietra naturale
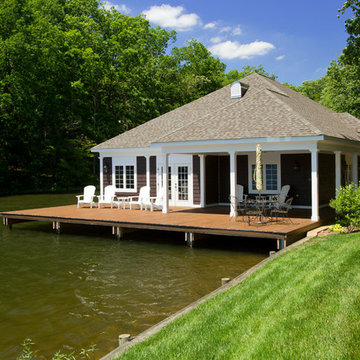
Greg Hadley Photography
Ispirazione per la facciata di una casa piccola marrone classica a un piano
Ispirazione per la facciata di una casa piccola marrone classica a un piano
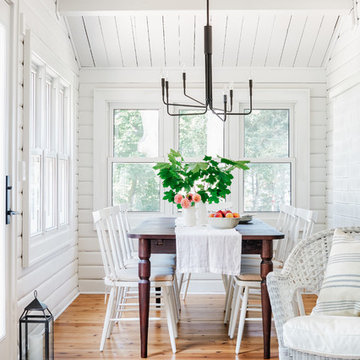
Wrap around windows in the dining room of our sunny and bright lakeside Ontario cottage.
Styling: Ann Marie Favot for Style at Home
Photography: Donna Griffith for Style at Home
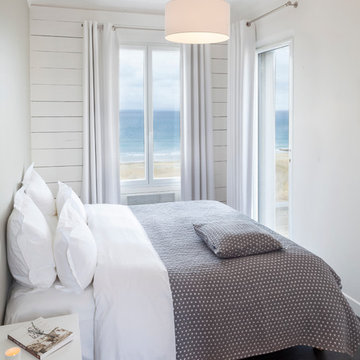
Jean-François Dréan
Foto di una piccola camera degli ospiti stile marinaro con pareti bianche, parquet scuro e nessun camino
Foto di una piccola camera degli ospiti stile marinaro con pareti bianche, parquet scuro e nessun camino

This house is a simple elegant structure - more permanent camping than significant imposition. The external deck with inverted hip roof extends the interior living spaces.
Photo; Guy Allenby
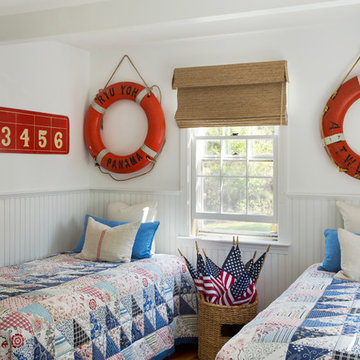
Photographer: Eric Roth; Stylist: Tracey Parkinson
Esempio di una piccola camera degli ospiti costiera con pareti bianche
Esempio di una piccola camera degli ospiti costiera con pareti bianche
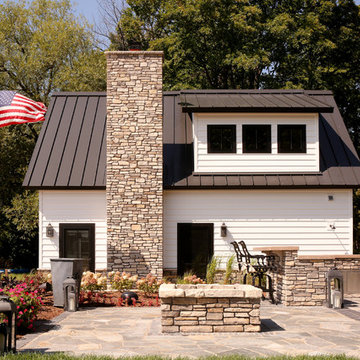
Idee per la facciata di una casa piccola bianca rustica a due piani con rivestimento in legno e tetto a capanna
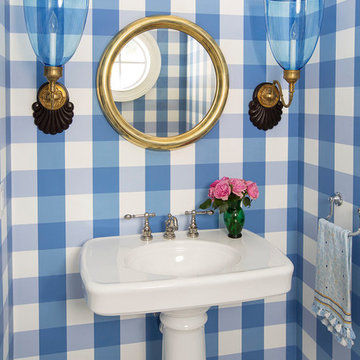
Idee per un piccolo bagno di servizio costiero con pareti blu, lavabo a colonna e pavimento bianco
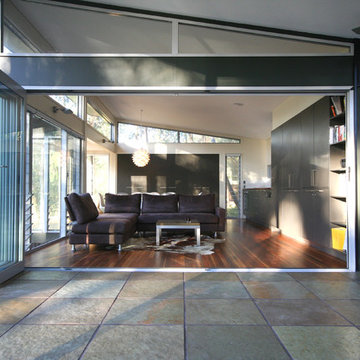
Bi-fold doors link the interior to the external terrace.
Photo; Guy Allenby
Immagine di un piccolo patio o portico minimal
Immagine di un piccolo patio o portico minimal
97 Foto di case e interni piccoli
1


















