514 Foto di case e interni di medie dimensioni

Circles of many hues, some striped, some color-blocked, in a crisp grid on a neutral ground, are fun yet work in a wide range of settings. This kind of rug easily ties together all the colors of a room, or adds pop in a neutral scheme. The circles are both loop and pile, against a loop ground, and there are hints of rayon in the wool circles, giving them a bit of a sheen and adding to the textural variation. You’ll find an autumnal palette of golden Dijon, ripe Bittersweet, spiced Paprika and warm Mushroom brown running throughout this collection. Also featuring Camden Sofa and Madison Chair with ottoman in our Cascade fabric.

Foto di un patio o portico chic dietro casa e di medie dimensioni con un tetto a sbalzo, pavimentazioni in pietra naturale e un caminetto
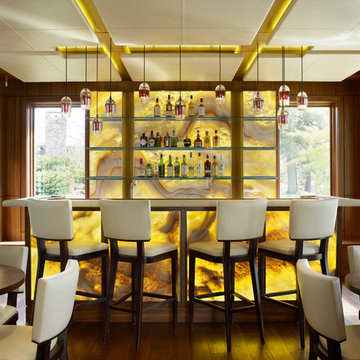
Photography by: Werner Straube
Foto di un bancone bar contemporaneo di medie dimensioni con parquet scuro, paraspruzzi multicolore e paraspruzzi in lastra di pietra
Foto di un bancone bar contemporaneo di medie dimensioni con parquet scuro, paraspruzzi multicolore e paraspruzzi in lastra di pietra
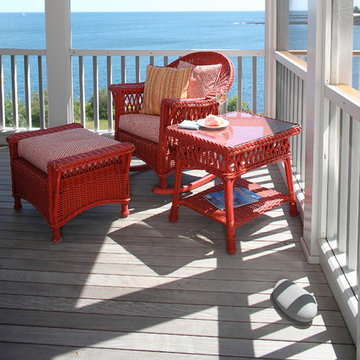
Randall Ashey
Esempio di un balcone stile marino di medie dimensioni con un tetto a sbalzo
Esempio di un balcone stile marino di medie dimensioni con un tetto a sbalzo

Photographer: Jay Goodrich
This 2800 sf single-family home was completed in 2009. The clients desired an intimate, yet dynamic family residence that reflected the beauty of the site and the lifestyle of the San Juan Islands. The house was built to be both a place to gather for large dinners with friends and family as well as a cozy home for the couple when they are there alone.
The project is located on a stunning, but cripplingly-restricted site overlooking Griffin Bay on San Juan Island. The most practical area to build was exactly where three beautiful old growth trees had already chosen to live. A prior architect, in a prior design, had proposed chopping them down and building right in the middle of the site. From our perspective, the trees were an important essence of the site and respectfully had to be preserved. As a result we squeezed the programmatic requirements, kept the clients on a square foot restriction and pressed tight against property setbacks.
The delineate concept is a stone wall that sweeps from the parking to the entry, through the house and out the other side, terminating in a hook that nestles the master shower. This is the symbolic and functional shield between the public road and the private living spaces of the home owners. All the primary living spaces and the master suite are on the water side, the remaining rooms are tucked into the hill on the road side of the wall.
Off-setting the solid massing of the stone walls is a pavilion which grabs the views and the light to the south, east and west. Built in a position to be hammered by the winter storms the pavilion, while light and airy in appearance and feeling, is constructed of glass, steel, stout wood timbers and doors with a stone roof and a slate floor. The glass pavilion is anchored by two concrete panel chimneys; the windows are steel framed and the exterior skin is of powder coated steel sheathing.
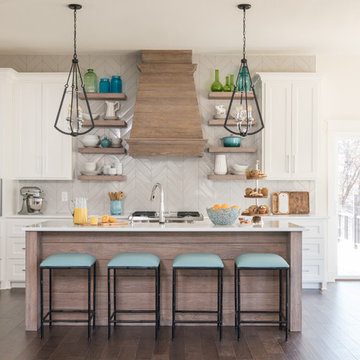
Michael Hunter Photography
Foto di una cucina stile marino di medie dimensioni con ante in stile shaker, ante bianche, top in quarzo composito, paraspruzzi grigio, paraspruzzi con piastrelle in ceramica, elettrodomestici in acciaio inossidabile, pavimento marrone e parquet scuro
Foto di una cucina stile marino di medie dimensioni con ante in stile shaker, ante bianche, top in quarzo composito, paraspruzzi grigio, paraspruzzi con piastrelle in ceramica, elettrodomestici in acciaio inossidabile, pavimento marrone e parquet scuro
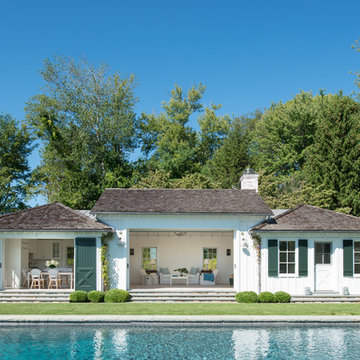
Jane Beiles
Idee per una piscina country rettangolare di medie dimensioni e dietro casa con una dépendance a bordo piscina
Idee per una piscina country rettangolare di medie dimensioni e dietro casa con una dépendance a bordo piscina
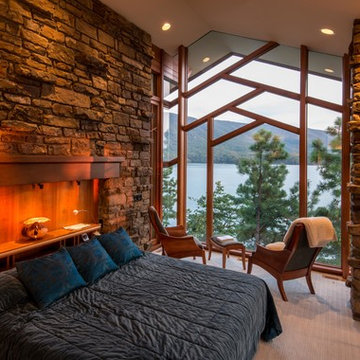
A lake house on Smith Mountain lake. The residence uses stone, glass, and wood to provide views to the lake. The large roof overhangs protect the glass from the sun. An open plan allows for the sharing of space between functions. Most of the rooms enjoy a view of the water.
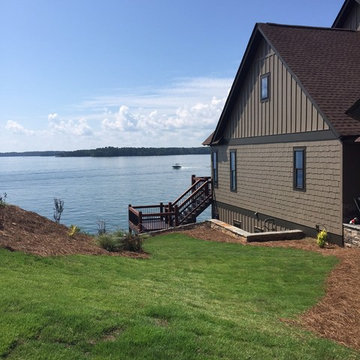
Foto della villa verde american style a due piani di medie dimensioni con rivestimenti misti, tetto a capanna e copertura a scandole

The Fontana Bridge residence is a mountain modern lake home located in the mountains of Swain County. The LEED Gold home is mountain modern house designed to integrate harmoniously with the surrounding Appalachian mountain setting. The understated exterior and the thoughtfully chosen neutral palette blend into the topography of the wooded hillside.

Stunning water views surround this chic and comfortable porch with limestone floor, fieldstone fireplace, chocolate brown wicker and custom made upholstery. Photo by Durston Saylor
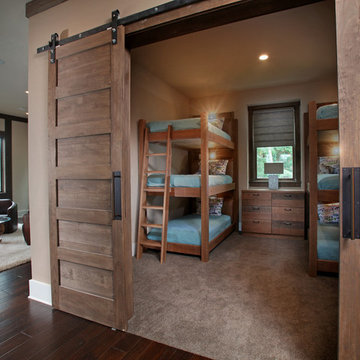
The triple tier bunk beds have padded headboards with task lighting, electrical outlets and a shelf for a place to plug in your pad or read a book. The eight foot high craftsman barn doors provides sleeping quarters for up to six.
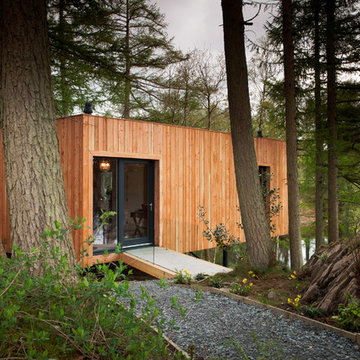
Ben Barden
Immagine della villa marrone moderna a un piano di medie dimensioni con tetto piano e rivestimento in legno
Immagine della villa marrone moderna a un piano di medie dimensioni con tetto piano e rivestimento in legno
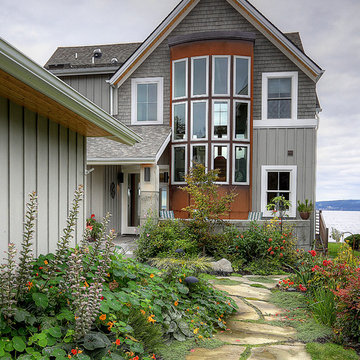
Pacific Northwest beach house, Pathway garden.
Immagine della villa grigia stile marinaro a due piani di medie dimensioni con tetto a capanna, rivestimenti misti, copertura a scandole e abbinamento di colori
Immagine della villa grigia stile marinaro a due piani di medie dimensioni con tetto a capanna, rivestimenti misti, copertura a scandole e abbinamento di colori
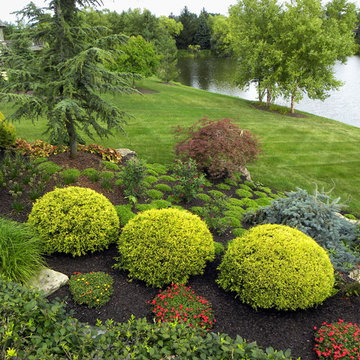
Left to right. the Chamacyparis Torulosa Pom Pom, behind it is a Thuja Rheingold on Standard. The Tall tree is Cedar of Lebanon. the 3 balls in front are Chamacyparis Psifera gold mop. a weeping blue spruce, weeping Japanese maple Tamayukama, Miss Molly Butterfly bushes are behind the yellow balls. The green ground cover is Mazus Reptans.
Whew!
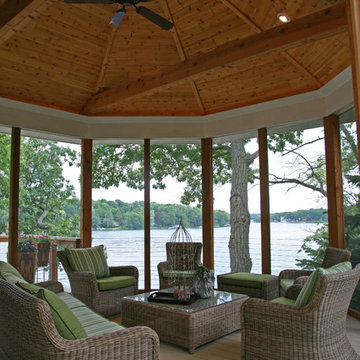
This lake home was built by J.TImothy Builders. It was on the Parade of Homes 2012. Interior Design and photos by: Beth Welsh of Interior Changes home design service
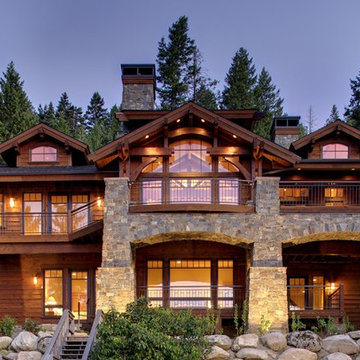
North side of the lake home, facing Lake Pend Oreille, Idaho
Photo by Marie Dominique Verdier
Ispirazione per la villa marrone rustica a due piani di medie dimensioni con rivestimenti misti, tetto a capanna e copertura a scandole
Ispirazione per la villa marrone rustica a due piani di medie dimensioni con rivestimenti misti, tetto a capanna e copertura a scandole
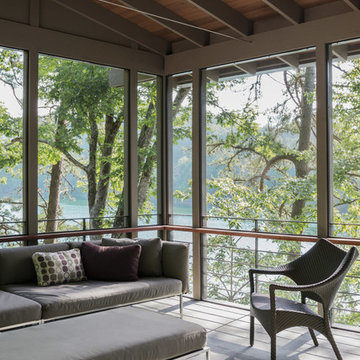
The Fontana Bridge residence is a mountain modern lake home located in the mountains of Swain County. The LEED Gold home is mountain modern house designed to integrate harmoniously with the surrounding Appalachian mountain setting. The understated exterior and the thoughtfully chosen neutral palette blend into the topography of the wooded hillside.
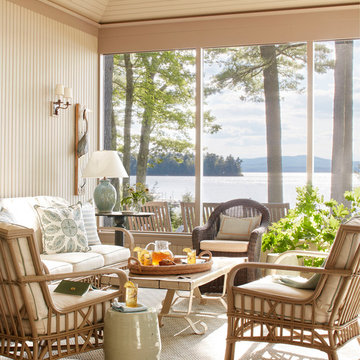
Immagine di un portico stile marino di medie dimensioni con un portico chiuso e un tetto a sbalzo
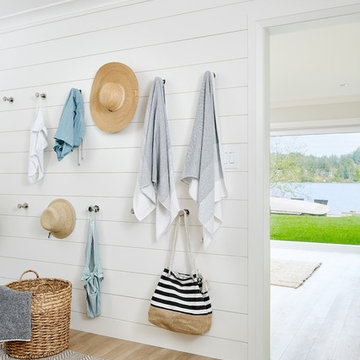
Joshua Lawrence
Immagine di una lavanderia multiuso chic di medie dimensioni con ante in stile shaker, ante bianche, pareti bianche, pavimento in vinile e pavimento grigio
Immagine di una lavanderia multiuso chic di medie dimensioni con ante in stile shaker, ante bianche, pareti bianche, pavimento in vinile e pavimento grigio
514 Foto di case e interni di medie dimensioni
1

















