376 Foto di case e interni
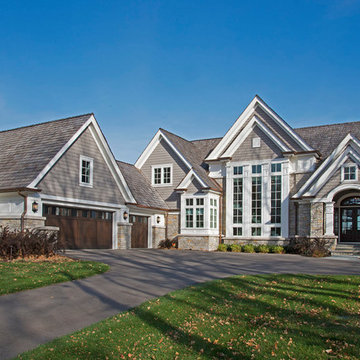
In partnership with Charles Cudd Co.
Photo by John Hruska
Orono MN, Architectural Details, Architecture, JMAD, Jim McNeal, Shingle Style Home, Transitional Design
Exterior Stone, Exterior Shingles, Exterior White Trim, Front Entry, Driveway, Garage
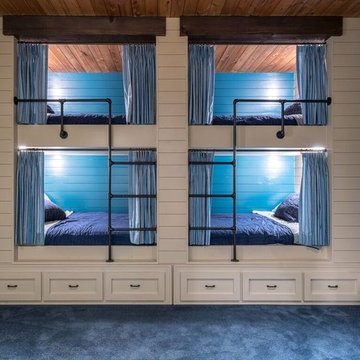
Custom lake home designed by Abbi Williams built by Will Hines Keeoco Dev. the Reserve Lake Keowee
Idee per una cameretta per bambini rustica con pareti blu e moquette
Idee per una cameretta per bambini rustica con pareti blu e moquette

This cozy lake cottage skillfully incorporates a number of features that would normally be restricted to a larger home design. A glance of the exterior reveals a simple story and a half gable running the length of the home, enveloping the majority of the interior spaces. To the rear, a pair of gables with copper roofing flanks a covered dining area that connects to a screened porch. Inside, a linear foyer reveals a generous staircase with cascading landing. Further back, a centrally placed kitchen is connected to all of the other main level entertaining spaces through expansive cased openings. A private study serves as the perfect buffer between the homes master suite and living room. Despite its small footprint, the master suite manages to incorporate several closets, built-ins, and adjacent master bath complete with a soaker tub flanked by separate enclosures for shower and water closet. Upstairs, a generous double vanity bathroom is shared by a bunkroom, exercise space, and private bedroom. The bunkroom is configured to provide sleeping accommodations for up to 4 people. The rear facing exercise has great views of the rear yard through a set of windows that overlook the copper roof of the screened porch below.
Builder: DeVries & Onderlinde Builders
Interior Designer: Vision Interiors by Visbeen
Photographer: Ashley Avila Photography
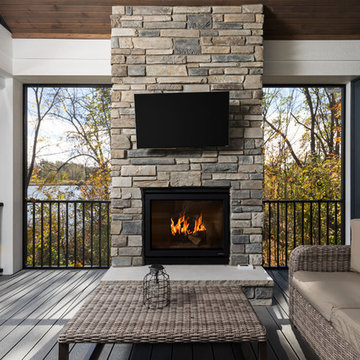
Foto di un portico costiero di medie dimensioni con un tetto a sbalzo, un portico chiuso e pedane
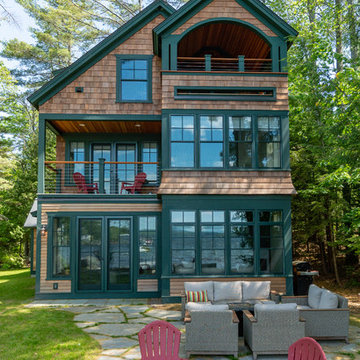
Situated on the edge of New Hampshire’s beautiful Lake Sunapee, this Craftsman-style shingle lake house peeks out from the towering pine trees that surround it. When the clients approached Cummings Architects, the lot consisted of 3 run-down buildings. The challenge was to create something that enhanced the property without overshadowing the landscape, while adhering to the strict zoning regulations that come with waterfront construction. The result is a design that encompassed all of the clients’ dreams and blends seamlessly into the gorgeous, forested lake-shore, as if the property was meant to have this house all along.
The ground floor of the main house is a spacious open concept that flows out to the stone patio area with fire pit. Wood flooring and natural fir bead-board ceilings pay homage to the trees and rugged landscape that surround the home. The gorgeous views are also captured in the upstairs living areas and third floor tower deck. The carriage house structure holds a cozy guest space with additional lake views, so that extended family and friends can all enjoy this vacation retreat together. Photo by Eric Roth

Idee per la villa grande verde rustica a due piani con rivestimenti misti, tetto a capanna e copertura a scandole
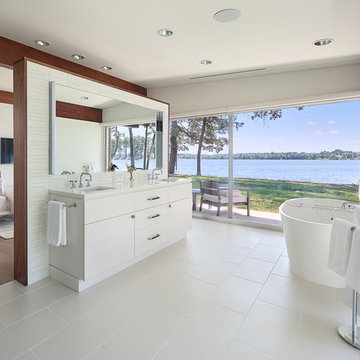
Photography: Anice Hoachlander, Hoachlander Davis Photography.
Foto di una grande stanza da bagno padronale moderna con ante lisce, ante bianche, vasca freestanding, lavabo sottopiano, pavimento bianco, piastrelle bianche, piastrelle diamantate, pareti bianche, pavimento con piastrelle in ceramica e top in superficie solida
Foto di una grande stanza da bagno padronale moderna con ante lisce, ante bianche, vasca freestanding, lavabo sottopiano, pavimento bianco, piastrelle bianche, piastrelle diamantate, pareti bianche, pavimento con piastrelle in ceramica e top in superficie solida
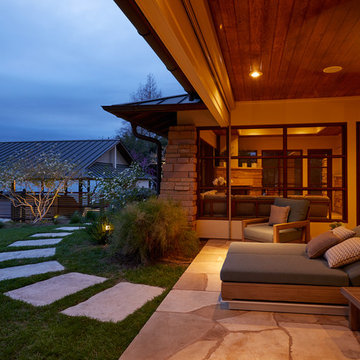
Tim Williams Photography
Idee per un ampio patio o portico classico dietro casa con pavimentazioni in pietra naturale e un tetto a sbalzo
Idee per un ampio patio o portico classico dietro casa con pavimentazioni in pietra naturale e un tetto a sbalzo
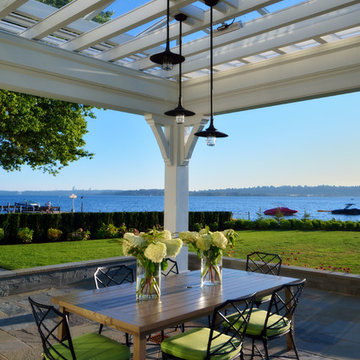
Mike Jensen Photography
Esempio di un grande patio o portico chic dietro casa con pavimentazioni in pietra naturale e una pergola
Esempio di un grande patio o portico chic dietro casa con pavimentazioni in pietra naturale e una pergola
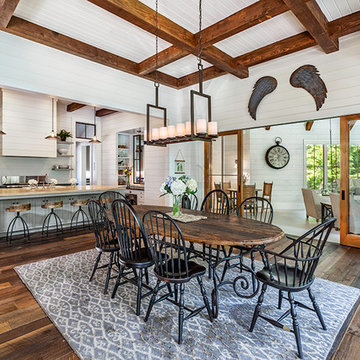
This light and airy lake house features an open plan and refined, clean lines that are reflected throughout in details like reclaimed wide plank heart pine floors, shiplap walls, V-groove ceilings and concealed cabinetry. The home's exterior combines Doggett Mountain stone with board and batten siding, accented by a copper roof.
Photography by Rebecca Lehde, Inspiro 8 Studios.
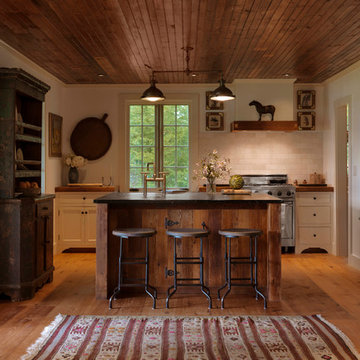
Susan Teare Photography
Ispirazione per una cucina stile rurale di medie dimensioni con ante in stile shaker, ante bianche, top in legno, paraspruzzi bianco, paraspruzzi con piastrelle in pietra, elettrodomestici in acciaio inossidabile e pavimento in legno massello medio
Ispirazione per una cucina stile rurale di medie dimensioni con ante in stile shaker, ante bianche, top in legno, paraspruzzi bianco, paraspruzzi con piastrelle in pietra, elettrodomestici in acciaio inossidabile e pavimento in legno massello medio
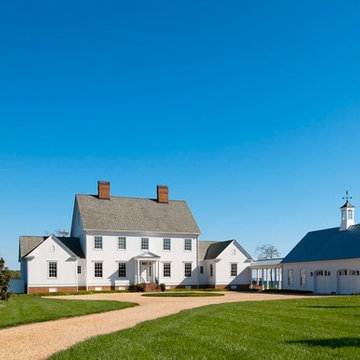
Exterior View of front.
Plan by Architect Richard Leggin.
Interiors by Luther Paul Weber, AIA.
Hoachlander Davis Photography
Esempio della facciata di una casa grande bianca country a tre piani con rivestimento con lastre in cemento e tetto a capanna
Esempio della facciata di una casa grande bianca country a tre piani con rivestimento con lastre in cemento e tetto a capanna
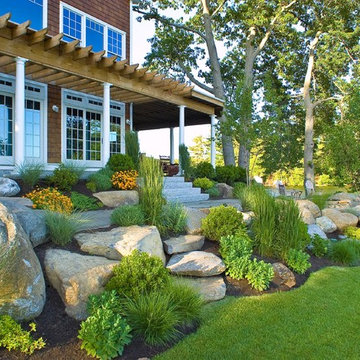
Webster, MA lake house. - Complete lakeside landscape renovation using boulders and ornamental grass plantings, New England fieldstone wall, granite steps, bluestone pathway and fire pit. - Sallie Hill Design | Landscape Architecture | 339-970-9058 | salliehilldesign.com | photo ©2008 Brian Hill
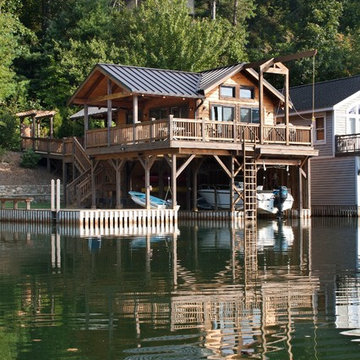
J Weiland
Immagine della facciata di una casa marrone rustica a due piani di medie dimensioni con rivestimento in legno e tetto a capanna
Immagine della facciata di una casa marrone rustica a due piani di medie dimensioni con rivestimento in legno e tetto a capanna
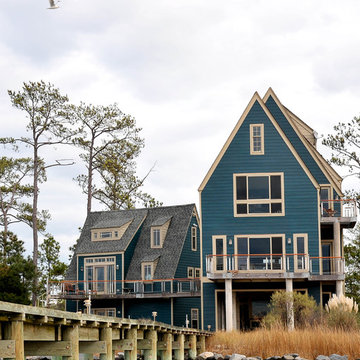
Esempio della facciata di una casa grande blu classica a tre piani con rivestimento in vinile e tetto a capanna
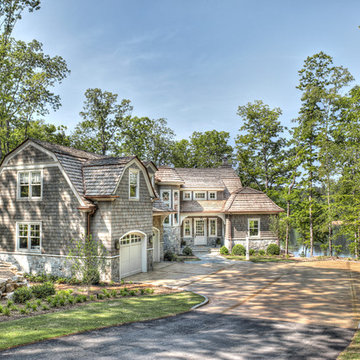
Charming shingle style cottage on South Carolina's Lake Keowee. Cedar shakes with stone accents on this home blend into the natural lake environment. It is sitting on a peninsula lot with wonderful views surrounding.
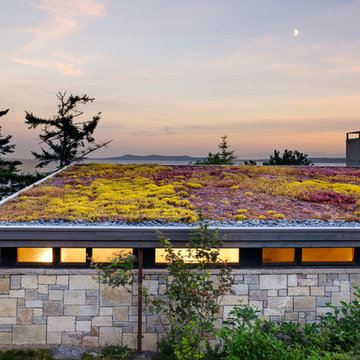
Photographer: Jay Goodrich
This 2800 sf single-family home was completed in 2009. The clients desired an intimate, yet dynamic family residence that reflected the beauty of the site and the lifestyle of the San Juan Islands. The house was built to be both a place to gather for large dinners with friends and family as well as a cozy home for the couple when they are there alone.
The project is located on a stunning, but cripplingly-restricted site overlooking Griffin Bay on San Juan Island. The most practical area to build was exactly where three beautiful old growth trees had already chosen to live. A prior architect, in a prior design, had proposed chopping them down and building right in the middle of the site. From our perspective, the trees were an important essence of the site and respectfully had to be preserved. As a result we squeezed the programmatic requirements, kept the clients on a square foot restriction and pressed tight against property setbacks.
The delineate concept is a stone wall that sweeps from the parking to the entry, through the house and out the other side, terminating in a hook that nestles the master shower. This is the symbolic and functional shield between the public road and the private living spaces of the home owners. All the primary living spaces and the master suite are on the water side, the remaining rooms are tucked into the hill on the road side of the wall.
Off-setting the solid massing of the stone walls is a pavilion which grabs the views and the light to the south, east and west. Built in a position to be hammered by the winter storms the pavilion, while light and airy in appearance and feeling, is constructed of glass, steel, stout wood timbers and doors with a stone roof and a slate floor. The glass pavilion is anchored by two concrete panel chimneys; the windows are steel framed and the exterior skin is of powder coated steel sheathing.
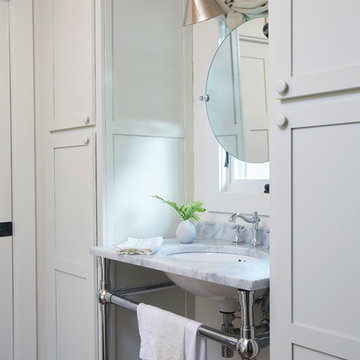
Foto di una piccola stanza da bagno country con ante in stile shaker, ante bianche, pareti bianche, parquet scuro, lavabo sottopiano e pavimento marrone
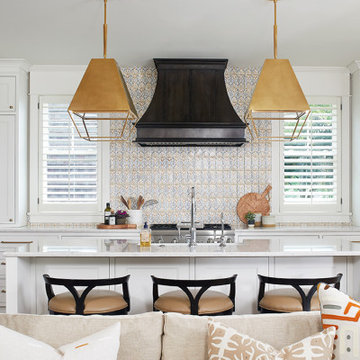
This cozy lake cottage skillfully incorporates a number of features that would normally be restricted to a larger home design. A glance of the exterior reveals a simple story and a half gable running the length of the home, enveloping the majority of the interior spaces. To the rear, a pair of gables with copper roofing flanks a covered dining area that connects to a screened porch. Inside, a linear foyer reveals a generous staircase with cascading landing. Further back, a centrally placed kitchen is connected to all of the other main level entertaining spaces through expansive cased openings. A private study serves as the perfect buffer between the homes master suite and living room. Despite its small footprint, the master suite manages to incorporate several closets, built-ins, and adjacent master bath complete with a soaker tub flanked by separate enclosures for shower and water closet. Upstairs, a generous double vanity bathroom is shared by a bunkroom, exercise space, and private bedroom. The bunkroom is configured to provide sleeping accommodations for up to 4 people. The rear facing exercise has great views of the rear yard through a set of windows that overlook the copper roof of the screened porch below.
Builder: DeVries & Onderlinde Builders
Interior Designer: Vision Interiors by Visbeen
Photographer: Ashley Avila Photography
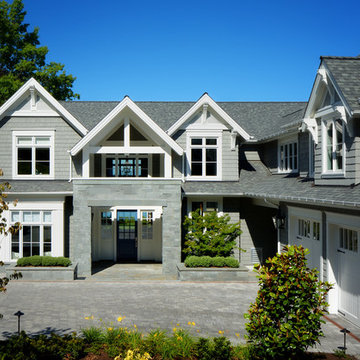
Mike Jensen Photography
Idee per la villa grande grigia classica a due piani con rivestimento in legno e copertura a scandole
Idee per la villa grande grigia classica a due piani con rivestimento in legno e copertura a scandole
376 Foto di case e interni
1

















