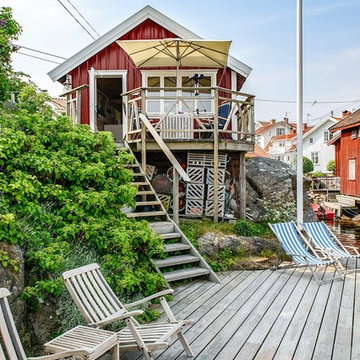109 Foto di case e interni
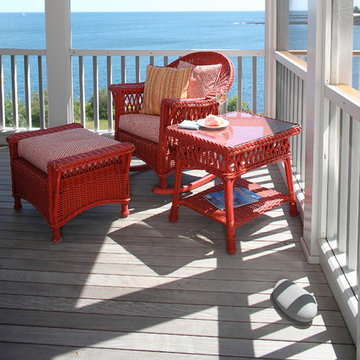
Randall Ashey
Esempio di un balcone stile marino di medie dimensioni con un tetto a sbalzo
Esempio di un balcone stile marino di medie dimensioni con un tetto a sbalzo
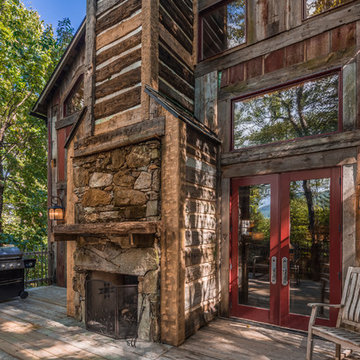
This unique home, and it's use of historic cabins that were dismantled, and then reassembled on-site, was custom designed by MossCreek. As the mountain residence for an accomplished artist, the home features abundant natural light, antique timbers and logs, and numerous spaces designed to highlight the artist's work and to serve as studios for creativity. Photos by John MacLean.
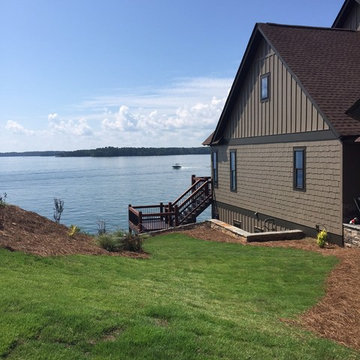
Foto della villa verde american style a due piani di medie dimensioni con rivestimenti misti, tetto a capanna e copertura a scandole

This project was a Guest House for a long time Battle Associates Client. Smaller, smaller, smaller the owners kept saying about the guest cottage right on the water's edge. The result was an intimate, almost diminutive, two bedroom cottage for extended family visitors. White beadboard interiors and natural wood structure keep the house light and airy. The fold-away door to the screen porch allows the space to flow beautifully.
Photographer: Nancy Belluscio
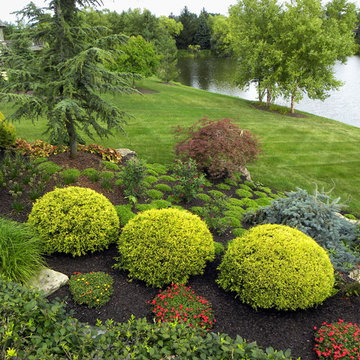
Left to right. the Chamacyparis Torulosa Pom Pom, behind it is a Thuja Rheingold on Standard. The Tall tree is Cedar of Lebanon. the 3 balls in front are Chamacyparis Psifera gold mop. a weeping blue spruce, weeping Japanese maple Tamayukama, Miss Molly Butterfly bushes are behind the yellow balls. The green ground cover is Mazus Reptans.
Whew!
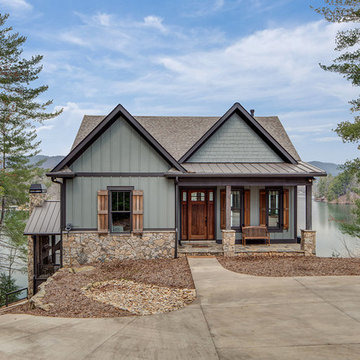
Classic meets modern in this custom lake home. High vaulted ceilings and floor-to-ceiling windows give the main living space a bright and open atmosphere. Rustic finishes and wood contrasts well with the more modern, neutral color palette.
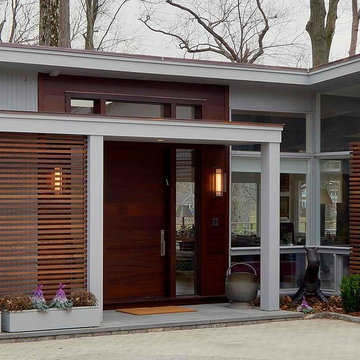
Exterior renovation to existing low sloped roof home. Added cedar slatted wall and new front door and sidelights.
Immagine della villa grigia moderna a un piano di medie dimensioni con rivestimento in legno, tetto a capanna e copertura a scandole
Immagine della villa grigia moderna a un piano di medie dimensioni con rivestimento in legno, tetto a capanna e copertura a scandole
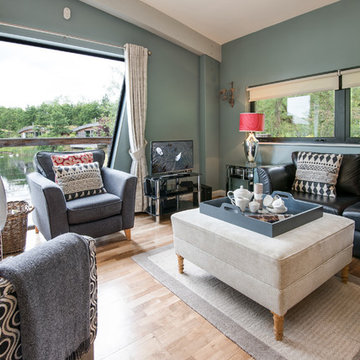
I photographed these luxury lodges for Brompton Lakes.
Tracey Bloxham, Inside Story Photography
Immagine di un soggiorno eclettico di medie dimensioni e chiuso con pareti blu, parquet chiaro, stufa a legna, TV autoportante e cornice del camino in cemento
Immagine di un soggiorno eclettico di medie dimensioni e chiuso con pareti blu, parquet chiaro, stufa a legna, TV autoportante e cornice del camino in cemento
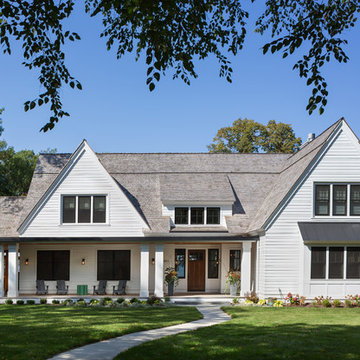
Corey Gaffer Photography
Ispirazione per la villa bianca classica a due piani di medie dimensioni con tetto a capanna, rivestimento in legno e copertura a scandole
Ispirazione per la villa bianca classica a due piani di medie dimensioni con tetto a capanna, rivestimento in legno e copertura a scandole
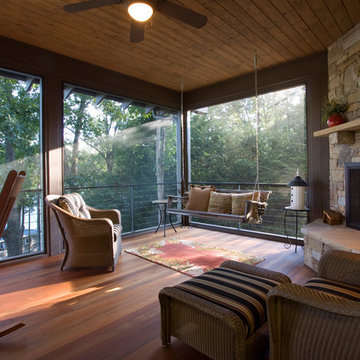
Photos by J. Weiland
Ispirazione per un portico classico di medie dimensioni e dietro casa con pedane, un focolare e un tetto a sbalzo
Ispirazione per un portico classico di medie dimensioni e dietro casa con pedane, un focolare e un tetto a sbalzo
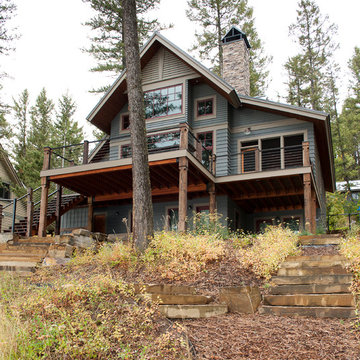
Exterior, Longviews Studios Inc. Photographer
Immagine della villa grigia american style a tre piani di medie dimensioni con rivestimento con lastre in cemento, tetto a capanna, copertura in metallo o lamiera e abbinamento di colori
Immagine della villa grigia american style a tre piani di medie dimensioni con rivestimento con lastre in cemento, tetto a capanna, copertura in metallo o lamiera e abbinamento di colori
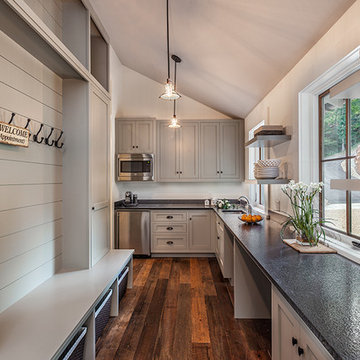
This light and airy lake house features an open plan and refined, clean lines that are reflected throughout in details like reclaimed wide plank heart pine floors, shiplap walls, V-groove ceilings and concealed cabinetry. The home's exterior combines Doggett Mountain stone with board and batten siding, accented by a copper roof.
Photography by Rebecca Lehde, Inspiro 8 Studios.
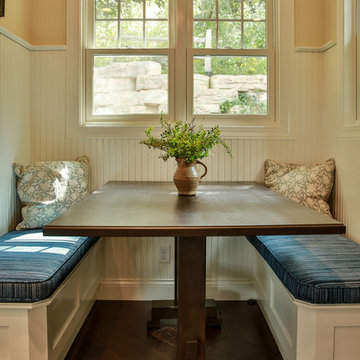
Bead board and chair rail was installed as a backdrop for the custom made storage benches and trestle table. The outside corners of the eating alcove are protected by corner posts topped with a ball finial. Toe kicks were built in the storage benches to allow even more room for feet. The chamfered corners of the benches eliminate sharp corners.
Victoria Mchugh Photography
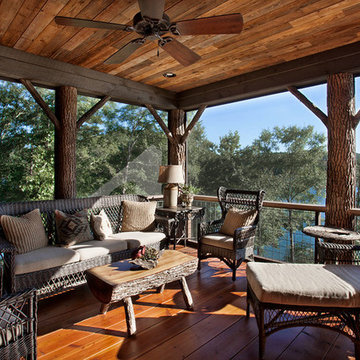
Foto di un portico rustico di medie dimensioni e dietro casa con pedane, un tetto a sbalzo e con illuminazione
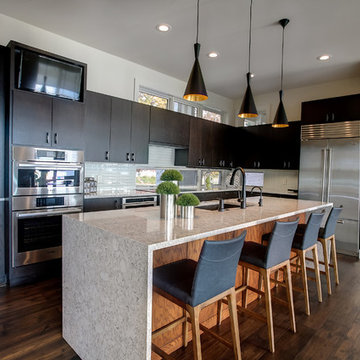
Photos By Kaity
Idee per una grande cucina contemporanea chiusa con lavello sottopiano, ante lisce, ante in legno bruno, top in quarzite, paraspruzzi bianco, elettrodomestici in acciaio inossidabile, parquet scuro e pavimento marrone
Idee per una grande cucina contemporanea chiusa con lavello sottopiano, ante lisce, ante in legno bruno, top in quarzite, paraspruzzi bianco, elettrodomestici in acciaio inossidabile, parquet scuro e pavimento marrone
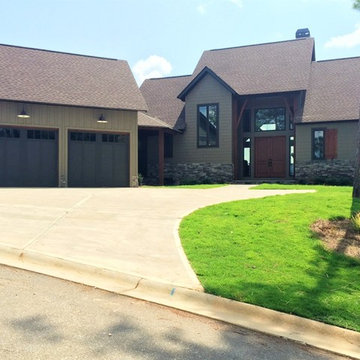
Foto della facciata di una casa verde american style a due piani di medie dimensioni con rivestimenti misti e tetto a capanna
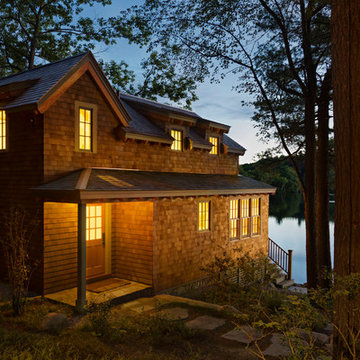
This project was a Guest House for a long time Battle Associates Client. Smaller, smaller, smaller the owners kept saying about the guest cottage right on the water's edge. The result was an intimate, almost diminutive, two bedroom cottage for extended family visitors. White beadboard interiors and natural wood structure keep the house light and airy. The fold-away door to the screen porch allows the space to flow beautifully.
Photographer: Nancy Belluscio
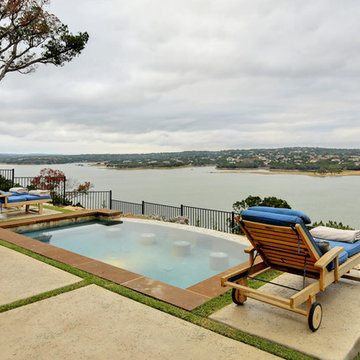
Kurt Forschen of Twist Tours Photography
Esempio di una piccola piscina a sfioro infinito contemporanea rettangolare dietro casa con pavimentazioni in cemento e una vasca idromassaggio
Esempio di una piccola piscina a sfioro infinito contemporanea rettangolare dietro casa con pavimentazioni in cemento e una vasca idromassaggio
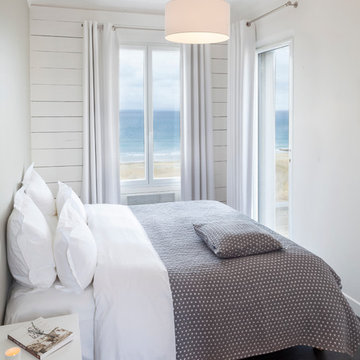
Jean-François Dréan
Foto di una piccola camera degli ospiti stile marinaro con pareti bianche, parquet scuro e nessun camino
Foto di una piccola camera degli ospiti stile marinaro con pareti bianche, parquet scuro e nessun camino
109 Foto di case e interni
1


















