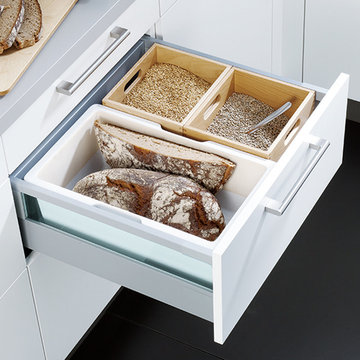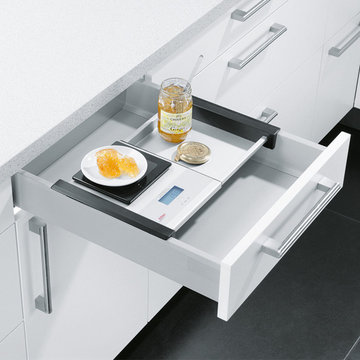1.172.836 Foto di case e interni
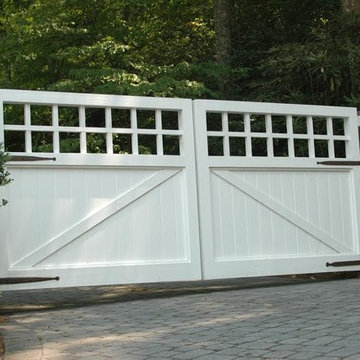
Immagine di un vialetto d'ingresso country in ombra di medie dimensioni e davanti casa con pavimentazioni in cemento

Steven Miller designed this bar area for the House Beautiful Kitchen of the Year 2014.
Countertop Wood: Peruvian Walnut
Construction Style: Edge Grain
Wood Countertop Location: Decorator’s Showcase in San Francisco, CA
Size: 1-1/2" thick x 34" x 46"
Wood Countertop Finish: Grothouse Original Oil
Designer: Steven Miller
Undermount or Overmount Sink: Undermount Sink Cutout for Kohler K-3391
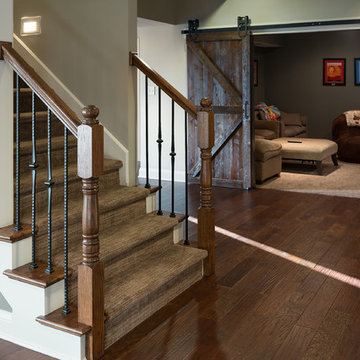
This basement remodel was complete with new wrought iron balusters and wood flooring. Barn doors were added to the family room creating the ideal theater room. The warmth of the wood throughout the space added elements of nature the homeowners desired.
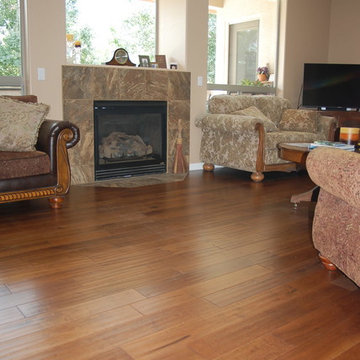
Living room with engineered hand scraped maple hardwood flooring by Urban Floor
Immagine di un soggiorno american style di medie dimensioni con pareti beige e pavimento in legno massello medio
Immagine di un soggiorno american style di medie dimensioni con pareti beige e pavimento in legno massello medio
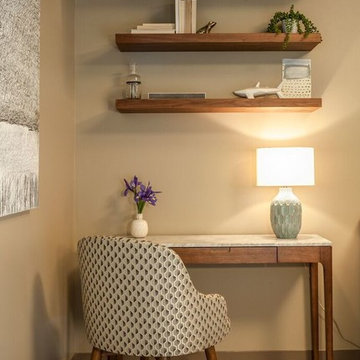
Detail of desk area from cozy bedroom #318 designed for RMH Stanford "Where Hope Has a Home".
Original artwork by Anastasia Faiella.
Photography by Robert Whitworth
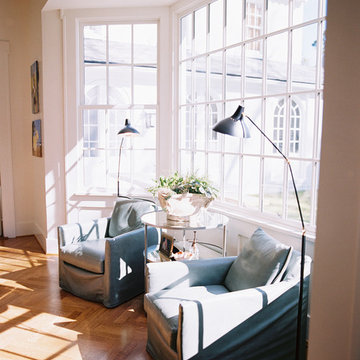
Landon Jacob Photography
www.landonjacob.com
Immagine di un soggiorno minimal di medie dimensioni e aperto con sala formale, pareti beige e pavimento in legno massello medio
Immagine di un soggiorno minimal di medie dimensioni e aperto con sala formale, pareti beige e pavimento in legno massello medio
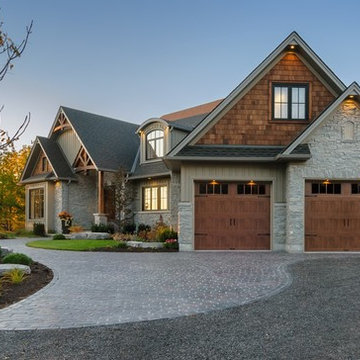
Clopay Gallery Collection faux wood carriage house garage doors on a custom home with Craftsman details. The insulated steel garage doors have a woodgrain print that coordinate beautifully with the stained wood beams and shake shingle siding. The doors are offered in three stain colors with or without windows and decorative hardware.

Esempio di una cabina armadio unisex chic di medie dimensioni con ante lisce, ante bianche, parquet scuro e pavimento marrone
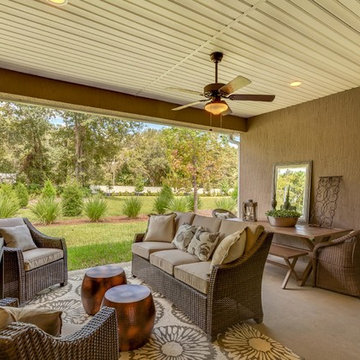
Ispirazione per un patio o portico chic di medie dimensioni e dietro casa con lastre di cemento e un tetto a sbalzo
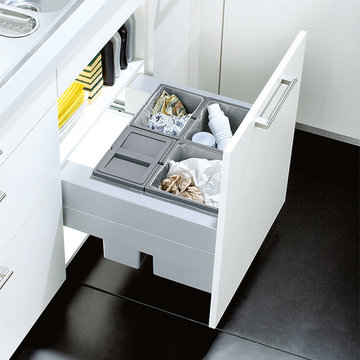
pull out base unit for sink fitted with shelf and waste sorting system.
Foto di una piccola cucina
Foto di una piccola cucina
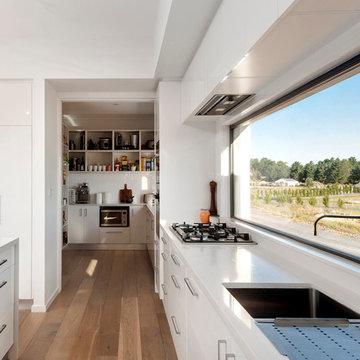
Kitchen with butlers pantry and large splashback window to take advantage of the rural outlook
Claudine Thornton - 4 Corners Photo
Foto di una grande cucina design con lavello sottopiano, ante a filo, ante bianche, top in quarzo composito, paraspruzzi con lastra di vetro, elettrodomestici bianchi e parquet chiaro
Foto di una grande cucina design con lavello sottopiano, ante a filo, ante bianche, top in quarzo composito, paraspruzzi con lastra di vetro, elettrodomestici bianchi e parquet chiaro
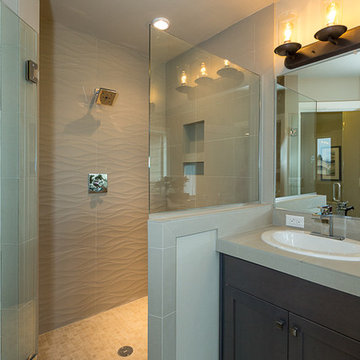
Esempio di una stanza da bagno padronale design di medie dimensioni con ante in stile shaker, ante in legno bruno, vasca da incasso, doccia ad angolo, WC monopezzo, piastrelle grigie, piastrelle in gres porcellanato, pareti grigie, pavimento in gres porcellanato, lavabo da incasso e top piastrellato
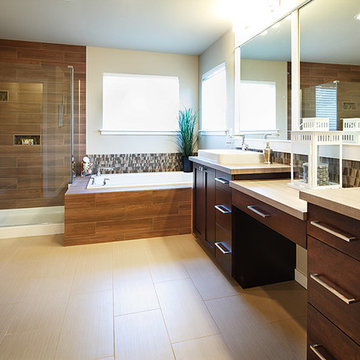
Bathrooms - SEA PAC Homes, Premiere Home Builder, Snohomish County, Washington http://seapachomes.com/available-homes.php
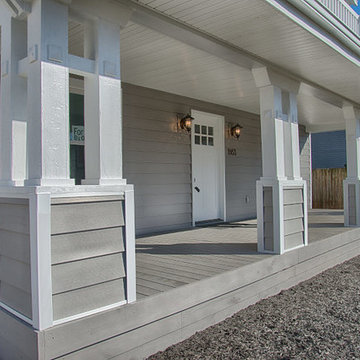
www.dickprattphotos.com, This is the exterior of the 1926 Sears Catalog "Westly" home. Completely renovated while keeping the original charm
Ispirazione per la facciata di una casa piccola grigia american style a due piani con rivestimento in vinile e tetto a capanna
Ispirazione per la facciata di una casa piccola grigia american style a due piani con rivestimento in vinile e tetto a capanna
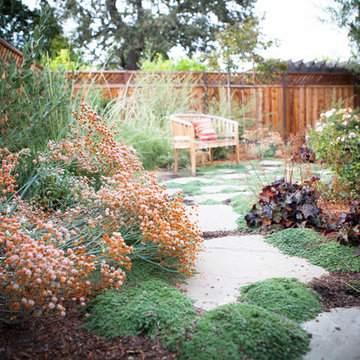
Elfin thyme softens a stepping stone path. A hedge of Garrya elliptica 'Evie' (Coast Silktassel) provides a background against the fence. The end of season flowers are still hanging on the rosy buckwheat in the background, visible against the tall flowers spikes of Muhlenbergia rigens (Deer Grass.) Dark coral bells, hedge lavender, and pink carpet roses are visible on the right. Robyn Basso
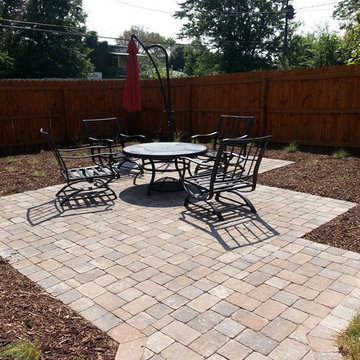
Esempio di un giardino xeriscape tradizionale esposto in pieno sole di medie dimensioni e dietro casa con pavimentazioni in mattoni
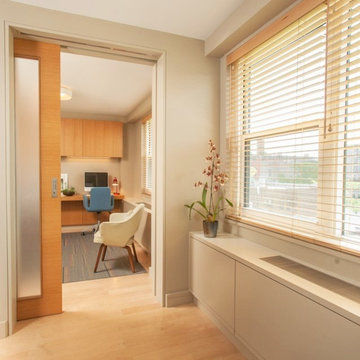
I designed these beautiful custom built-ins to blend seamlessly with the existing architectural elements, including the Oak pocket door, moldings, & walls. The long cabinet in the living room and the smaller cabinet in the den/office are sleek and elegant with no visible hardware and are painted the same Benjamin Moore color as the surrounding walls. They enclose the under-window hvac units as well as offer a great amount of storage in side cabinets.
The desk is made of rift-cut white Oak veneer to match the existing pocket door. The panels underneath the counter slab conceal multiple wires. The overhead cabinets have recessed LED strip lights that offer task lighting. The overall design is modern but warm and highly functional.
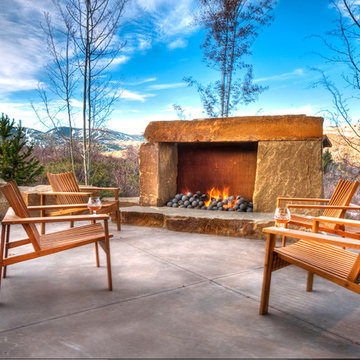
Immagine di un patio o portico stile rurale di medie dimensioni e dietro casa con lastre di cemento, nessuna copertura e un caminetto
1.172.836 Foto di case e interni
96


















