1.171.346 Foto di case e interni

F. John LaBarba
Esempio di una cucina contemporanea chiusa e di medie dimensioni con lavello a vasca singola, ante lisce, ante bianche, top in granito, paraspruzzi beige, paraspruzzi con piastrelle in pietra, elettrodomestici in acciaio inossidabile, pavimento in cemento, pavimento grigio e top beige
Esempio di una cucina contemporanea chiusa e di medie dimensioni con lavello a vasca singola, ante lisce, ante bianche, top in granito, paraspruzzi beige, paraspruzzi con piastrelle in pietra, elettrodomestici in acciaio inossidabile, pavimento in cemento, pavimento grigio e top beige

Foto di una porta d'ingresso design di medie dimensioni con pareti grigie, pavimento in cemento, una porta singola e una porta in vetro
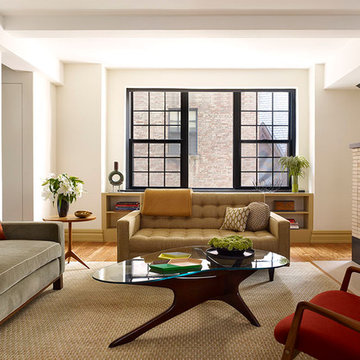
Peter Murdock
Ispirazione per un soggiorno design di medie dimensioni e chiuso con pareti bianche, pavimento in legno massello medio, camino classico e TV a parete
Ispirazione per un soggiorno design di medie dimensioni e chiuso con pareti bianche, pavimento in legno massello medio, camino classico e TV a parete
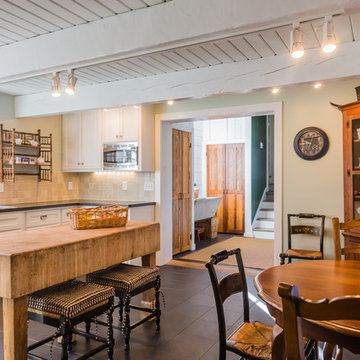
Catherine Nguyen
Foto di una cucina tradizionale chiusa e di medie dimensioni con ante in stile shaker, ante bianche, lavello da incasso, paraspruzzi beige, paraspruzzi con piastrelle in ceramica e pavimento con piastrelle in ceramica
Foto di una cucina tradizionale chiusa e di medie dimensioni con ante in stile shaker, ante bianche, lavello da incasso, paraspruzzi beige, paraspruzzi con piastrelle in ceramica e pavimento con piastrelle in ceramica
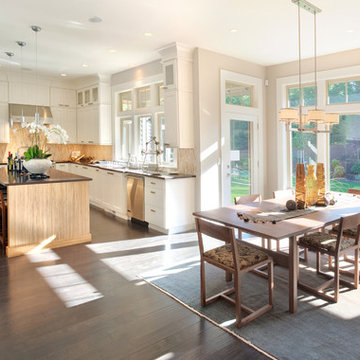
Esempio di una grande cucina minimalista con lavello sottopiano, paraspruzzi multicolore, paraspruzzi con piastrelle a mosaico, elettrodomestici in acciaio inossidabile, parquet scuro, ante lisce, ante bianche, top in superficie solida, pavimento marrone e top grigio
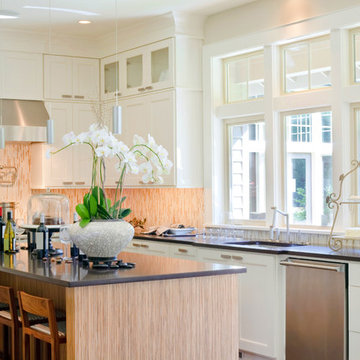
Foto di una grande cucina moderna con lavello sottopiano, paraspruzzi multicolore, paraspruzzi con piastrelle a mosaico, elettrodomestici in acciaio inossidabile, parquet scuro, ante lisce, ante bianche, top in superficie solida, pavimento marrone e top grigio
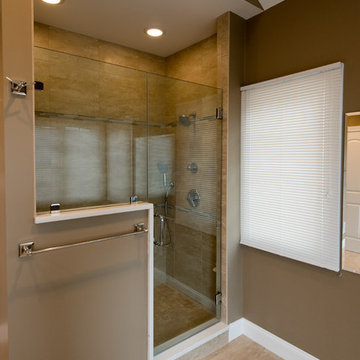
Design Services Provided - Architect was asked to convert this 1950's Split Level Style home into a Traditional Style home with a 2-story height grand entry foyer. The new design includes modern amenities such as a large 'Open Plan' kitchen, a family room, a home office, an oversized garage, spacious bedrooms with large closets, a second floor laundry room and a private master bedroom suite for the owners that includes two walk-in closets and a grand master bathroom with a vaulted ceiling. The Architect presented the new design using Professional 3D Design Software. This approach allowed the Owners to clearly understand the proposed design and secondly, it was beneficial to the Contractors who prepared Preliminary Cost Estimates. The construction duration was nine months and the project was completed in September 2015. The client is thrilled with the end results! We established a wonderful working relationship and a lifetime friendship. I am truly thankful for this opportunity to design this home and work with this client!
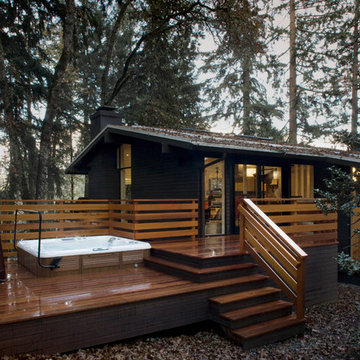
Back Deck
Cumaru decking
Cedar railing
Immagine di una terrazza moderna dietro casa e di medie dimensioni con nessuna copertura
Immagine di una terrazza moderna dietro casa e di medie dimensioni con nessuna copertura

Introducing the Courtyard Collection at Sonoma, located near Ballantyne in Charlotte. These 51 single-family homes are situated with a unique twist, and are ideal for people looking for the lifestyle of a townhouse or condo, without shared walls. Lawn maintenance is included! All homes include kitchens with granite counters and stainless steel appliances, plus attached 2-car garages. Our 3 model homes are open daily! Schools are Elon Park Elementary, Community House Middle, Ardrey Kell High. The Hanna is a 2-story home which has everything you need on the first floor, including a Kitchen with an island and separate pantry, open Family/Dining room with an optional Fireplace, and the laundry room tucked away. Upstairs is a spacious Owner's Suite with large walk-in closet, double sinks, garden tub and separate large shower. You may change this to include a large tiled walk-in shower with bench seat and separate linen closet. There are also 3 secondary bedrooms with a full bath with double sinks.
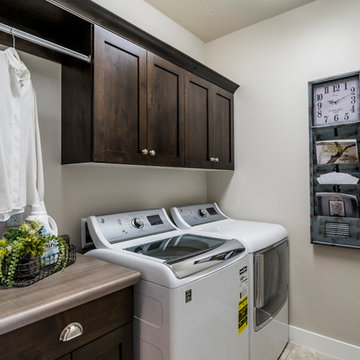
This is our current model for our community, Sugar Plum, located in Washington, UT. Master “Sweet”! Separated from the other three bedrooms this master retreat is amazing. The bathroom standard features include double sinks, large shower, soaker tub and two his and hers walk in closets. The rest of this impressive house claims large entry way with adjacent fourth bedroom or den. The cook will appreciate the working space and large pantry in the open living space. You can relax in this charming home.
Jeremiah Barber
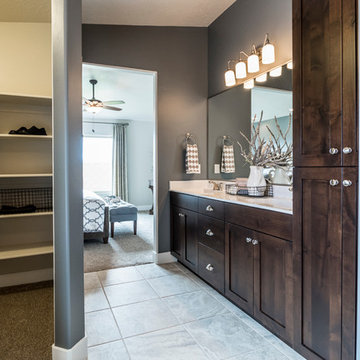
This is our current model for our community, Sugar Plum, located in Washington, UT. Master “Sweet”! Separated from the other three bedrooms this master retreat is amazing. The bathroom standard features include double sinks, large shower, soaker tub and two his and hers walk in closets. The rest of this impressive house claims large entry way with adjacent fourth bedroom or den. The cook will appreciate the working space and large pantry in the open living space. You can relax in this charming home.
Jeremiah Barber
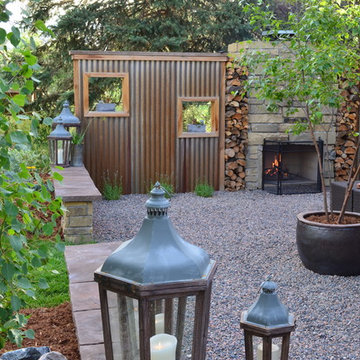
This private patio was built with steel screens and an outdoor fireplace. It is enclosed with stone seat walls and accented with lighting to make this patio enjoyable any time of day.
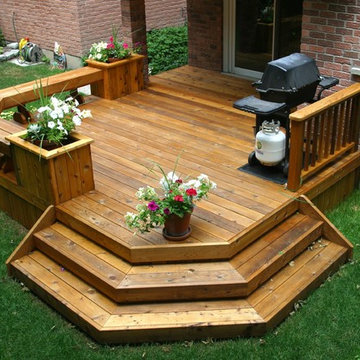
Tom Jacques and Drew Cunningham
Foto di una terrazza minimalista di medie dimensioni e dietro casa
Foto di una terrazza minimalista di medie dimensioni e dietro casa
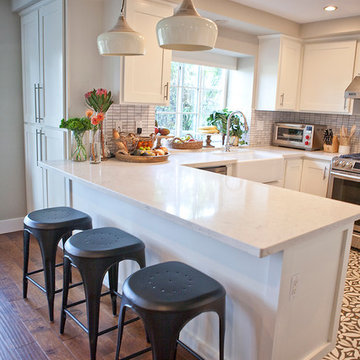
Kristen Vincent Photography
Ispirazione per una piccola cucina chic con lavello stile country, ante in stile shaker, ante bianche, top in quarzo composito, paraspruzzi bianco, paraspruzzi con piastrelle in pietra, elettrodomestici in acciaio inossidabile e pavimento in cemento
Ispirazione per una piccola cucina chic con lavello stile country, ante in stile shaker, ante bianche, top in quarzo composito, paraspruzzi bianco, paraspruzzi con piastrelle in pietra, elettrodomestici in acciaio inossidabile e pavimento in cemento

Kristen Vincent Photography
Esempio di una piccola cucina chic con lavello stile country, ante in stile shaker, ante bianche, top in quarzo composito, paraspruzzi con piastrelle in pietra, elettrodomestici in acciaio inossidabile, pavimento in cemento, paraspruzzi grigio, pavimento multicolore e top bianco
Esempio di una piccola cucina chic con lavello stile country, ante in stile shaker, ante bianche, top in quarzo composito, paraspruzzi con piastrelle in pietra, elettrodomestici in acciaio inossidabile, pavimento in cemento, paraspruzzi grigio, pavimento multicolore e top bianco
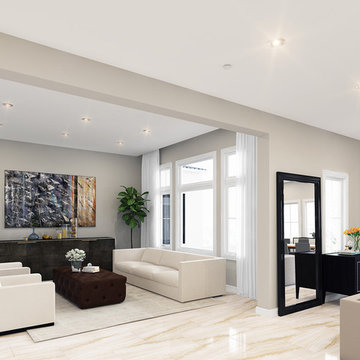
Luxury living and formal living room in Irvine, CA. 3d rendering by David Hiller Design
Immagine di un soggiorno minimalista di medie dimensioni e aperto con sala formale, pareti beige, pavimento in marmo, nessun camino e nessuna TV
Immagine di un soggiorno minimalista di medie dimensioni e aperto con sala formale, pareti beige, pavimento in marmo, nessun camino e nessuna TV
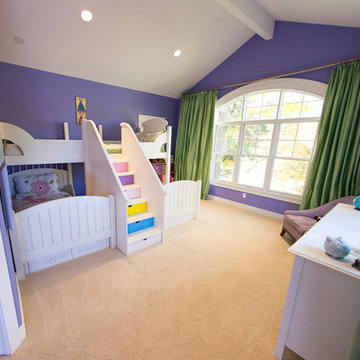
Idee per una camera da letto stile loft moderna di medie dimensioni con pareti viola e moquette
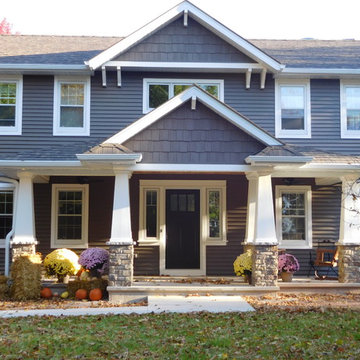
2-Story Craftsman Style with Dark Blue Narrow Horizontal Lap & Wide Dark Blue Shingle Style Accent Siding. Bright White Double Hung Windows with Wide White Trim. Tapered White Columns on a Wide Stone Base Column. 2nd Story Offset Accent Roof Line with Brackets or Corbels & Bright White Trim.
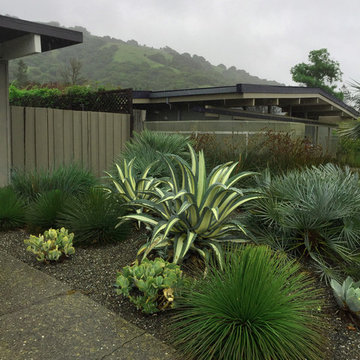
Foto di un giardino moderno in ombra di medie dimensioni e davanti casa con un ingresso o sentiero e ghiaia
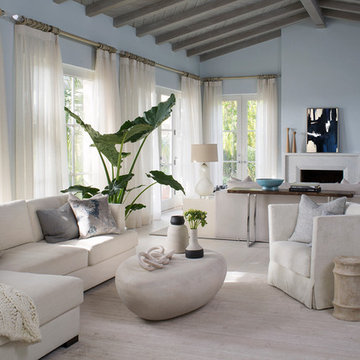
The residence received a full gut renovation to create a modern coastal retreat vacation home. This was achieved by using a neutral color pallet of sands and blues with organic accents juxtaposed with custom furniture’s clean lines and soft textures.
1.171.346 Foto di case e interni
142

















