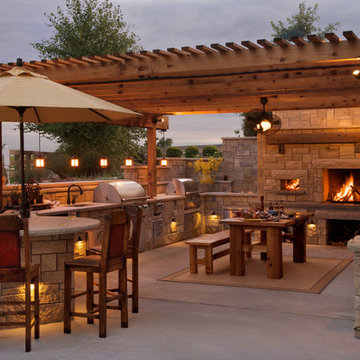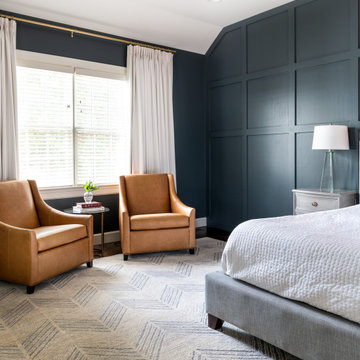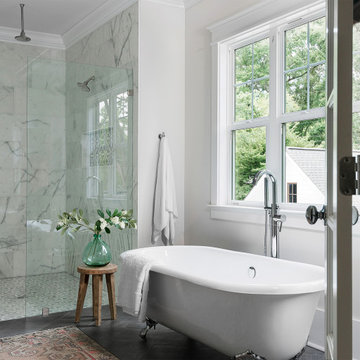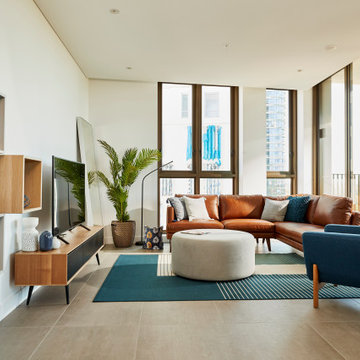1.170.220 Foto di case e interni

double door front entrance w/ covered porch
Foto di una porta d'ingresso classica di medie dimensioni con pavimento in cemento, una porta a due ante e una porta nera
Foto di una porta d'ingresso classica di medie dimensioni con pavimento in cemento, una porta a due ante e una porta nera

White melamine with bullnose drawer faces and doors with matte Lucite inserts, toe stop fences, round brushed rods and melamine molding
Foto di una grande cabina armadio unisex rustica con ante lisce e ante bianche
Foto di una grande cabina armadio unisex rustica con ante lisce e ante bianche

Idee per un patio o portico country di medie dimensioni e dietro casa con lastre di cemento e un gazebo o capanno

transitional bathroom renovation
Esempio di una stanza da bagno padronale tradizionale di medie dimensioni con ante blu, top in quarzite, due lavabi e mobile bagno incassato
Esempio di una stanza da bagno padronale tradizionale di medie dimensioni con ante blu, top in quarzite, due lavabi e mobile bagno incassato

Idee per una cucina minimalista di medie dimensioni con ante lisce e ante in legno chiaro

Immagine di una lavanderia tradizionale di medie dimensioni con lavatrice e asciugatrice affiancate, nessun'anta, ante bianche, pavimento in legno massello medio e pareti verdi

Zellige tile is usually a natural hand formed kiln fired clay tile, this multi-tonal beige tile is exactly that. Beautifully laid in this walk in door less shower, this tile is the simple "theme" of this warm cream guest bath. We also love the pub style metal framed Pottery barn mirror and streamlined lighting that provide a focal accent to this bathroom.

Cucina verde comodoro con pensili bianchi di dimensioni contenute ma molto funzionale. Top in HPL grigio effetto marmo. Foto di Simone Marulli
Esempio di una cucina minimal di medie dimensioni con lavello sottopiano, ante lisce, ante verdi, top in superficie solida, paraspruzzi grigio, paraspruzzi in quarzo composito, elettrodomestici in acciaio inossidabile, parquet chiaro, nessuna isola, pavimento beige, top grigio e soffitto ribassato
Esempio di una cucina minimal di medie dimensioni con lavello sottopiano, ante lisce, ante verdi, top in superficie solida, paraspruzzi grigio, paraspruzzi in quarzo composito, elettrodomestici in acciaio inossidabile, parquet chiaro, nessuna isola, pavimento beige, top grigio e soffitto ribassato

Foto di una grande camera matrimoniale tradizionale con pareti blu, parquet scuro, pavimento marrone e boiserie

Removed built-in cabinets on either side of wall; removed small bar area between walls; rebuilt wall between formal and informal dining areas, opening up walkway. Added wine and coffee bar, upper and lower cabinets, quartzite counter to match kitchen. Painted cabinets to match kitchen. Added hardware to match kitchen. Replace floor to match existing.

A guest bath transformation in Bothell featuring a unique modern coastal aesthetic complete with a floral patterned tile flooring and a bold Moroccan-inspired green shower surround.

Foto di una stanza da bagno padronale tradizionale con vasca con piedi a zampa di leone, doccia ad angolo, piastrelle bianche, pareti bianche e pavimento grigio

Clean and bright vinyl planks for a space where you can clear your mind and relax. Unique knots bring life and intrigue to this tranquil maple design. With the Modin Collection, we have raised the bar on luxury vinyl plank. The result is a new standard in resilient flooring. Modin offers true embossed in register texture, a low sheen level, a rigid SPC core, an industry-leading wear layer, and so much more.

What woman doesn't need a space of their own?!? With this gorgeous dressing room my client is able to relax and enjoy the process of getting ready for her day. We kept the hanging open and easily accessible while still giving a boutique feel to the space. We paint matched the existing room crown to give this unit a truly built in look.

Tired of the original, segmented floor plan of their midcentury home, this young family was ready to make a big change. Inspired by their beloved collection of Heath Ceramics tableware and needing an open space for the family to gather to do homework, make bread, and enjoy Friday Pizza Night…a new kitchen was born.
Interior Architecture.
Removal of one wall that provided a major obstruction, but no structure, resulted in connection between the family room, dining room, and kitchen. The new open plan allowed for a large island with seating and better flow in and out of the kitchen and garage.
Interior Design.
Vertically stacked, handmade tiles from Heath Ceramics in Ogawa Green wrap the perimeter backsplash with a nod to midcentury design. A row of white oak slab doors conceal a hidden exhaust hood while offering a sleek modern vibe. Shelves float just below to display beloved tableware, cookbooks, and cherished souvenirs.

Created a wet bar from two closets
Immagine di un angolo bar con lavandino classico di medie dimensioni con lavello da incasso, ante in stile shaker, ante blu, top in quarzite, paraspruzzi bianco, paraspruzzi in mattoni, parquet scuro, pavimento multicolore e top bianco
Immagine di un angolo bar con lavandino classico di medie dimensioni con lavello da incasso, ante in stile shaker, ante blu, top in quarzite, paraspruzzi bianco, paraspruzzi in mattoni, parquet scuro, pavimento multicolore e top bianco

This compact ensuite guest bathroom is inspired by nature and incorporates a biophilic design. The floors are finished with a wood look plank tile that is continued up the shower wall creating a contrasting feature. The remaining walls are tiled with a smooth glossy white tile and offer a clean and modern feel, brightening up the small space. A floating white vanity with smart storage was sourced to make the most use of the area. The south-facing, high awning window offers direct views of the mature trees on the property and allows the bright morning light to flood the space. The window ledge is styled with fresh herbs including lavender and eucalyptus that release invigorating and refreshing aromas.

Beautiful relaxed open plan living zone featuring tan leather sofa with accents of blue and green.
Foto di un grande soggiorno contemporaneo aperto con pareti bianche, TV autoportante e pavimento grigio
Foto di un grande soggiorno contemporaneo aperto con pareti bianche, TV autoportante e pavimento grigio

We removed the long wall of mirrors and moved the tub into the empty space at the left end of the vanity. We replaced the carpet with a beautiful and durable Luxury Vinyl Plank. We simply refaced the double vanity with a shaker style.

We also designed a bespoke fire place for the home.
Idee per un soggiorno contemporaneo con camino classico, pareti marroni, parquet chiaro, cornice del camino in legno e pavimento beige
Idee per un soggiorno contemporaneo con camino classico, pareti marroni, parquet chiaro, cornice del camino in legno e pavimento beige
1.170.220 Foto di case e interni
8

















