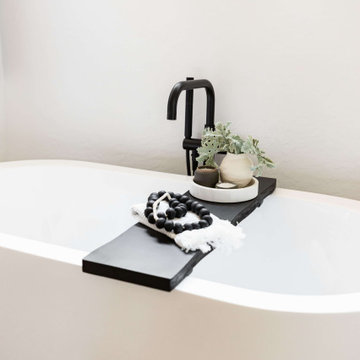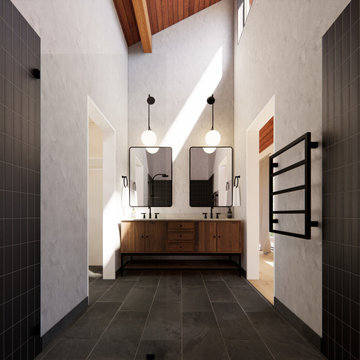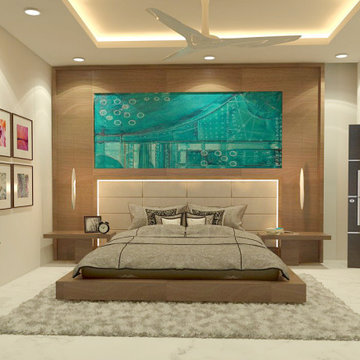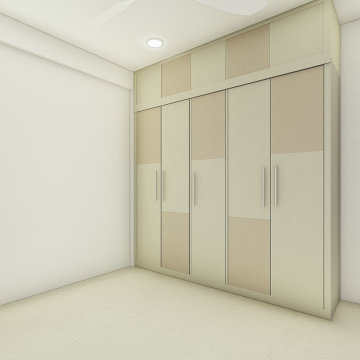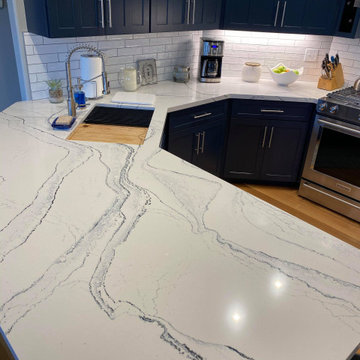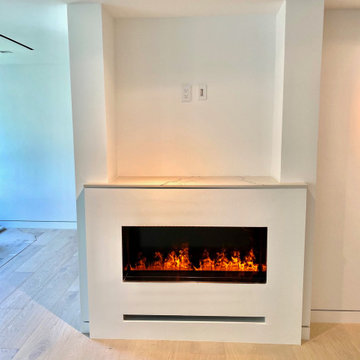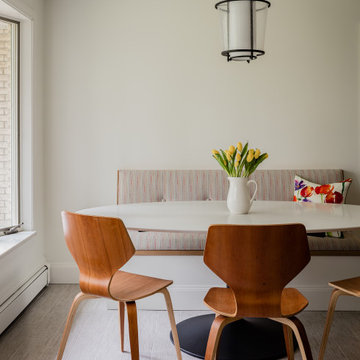Foto di case e interni moderni
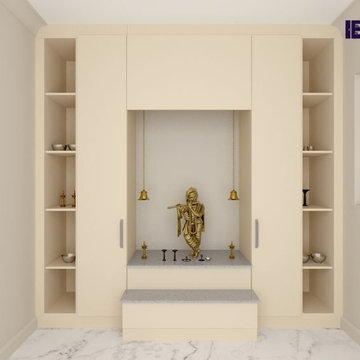
Inspire Elements brings you our all-new Home Temple Design, unique to our clients in London. Our team created this unique mandir unit in a sand beige finish. Our designers provide free home design visits to our clients in London. With bespoke shelves on the side along with custom drawers and LED lights, you can design your home temple just the way you like.
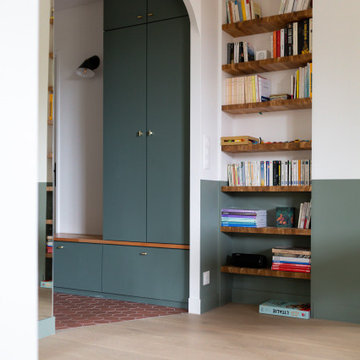
Foto di un grande soggiorno moderno aperto con pareti verdi, parquet chiaro, nessun camino, TV nascosta e pavimento marrone
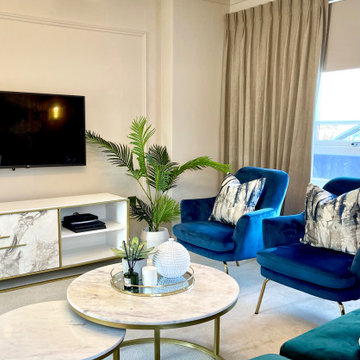
Ispirazione per un soggiorno moderno di medie dimensioni e chiuso con sala formale, pareti beige, moquette, TV a parete, pavimento beige e pannellatura

Our Austin studio decided to go bold with this project by ensuring that each space had a unique identity in the Mid-Century Modern style bathroom, butler's pantry, and mudroom. We covered the bathroom walls and flooring with stylish beige and yellow tile that was cleverly installed to look like two different patterns. The mint cabinet and pink vanity reflect the mid-century color palette. The stylish knobs and fittings add an extra splash of fun to the bathroom.
The butler's pantry is located right behind the kitchen and serves multiple functions like storage, a study area, and a bar. We went with a moody blue color for the cabinets and included a raw wood open shelf to give depth and warmth to the space. We went with some gorgeous artistic tiles that create a bold, intriguing look in the space.
In the mudroom, we used siding materials to create a shiplap effect to create warmth and texture – a homage to the classic Mid-Century Modern design. We used the same blue from the butler's pantry to create a cohesive effect. The large mint cabinets add a lighter touch to the space.
---
Project designed by the Atomic Ranch featured modern designers at Breathe Design Studio. From their Austin design studio, they serve an eclectic and accomplished nationwide clientele including in Palm Springs, LA, and the San Francisco Bay Area.
For more about Breathe Design Studio, see here: https://www.breathedesignstudio.com/
To learn more about this project, see here: https://www.breathedesignstudio.com/atomic-ranch

Esempio di una stanza da bagno per bambini minimalista di medie dimensioni con ante nere, vasca ad alcova, doccia doppia, WC monopezzo, piastrelle rosa, piastrelle di marmo, pareti bianche, pavimento in gres porcellanato, lavabo rettangolare, top in quarzite, pavimento nero, porta doccia scorrevole, top bianco, un lavabo e mobile bagno sospeso

Guest Bathroom. Photo by Dan Arnold
Foto di una stanza da bagno con doccia minimalista di medie dimensioni con ante lisce, ante in legno chiaro, doccia ad angolo, WC monopezzo, piastrelle blu, piastrelle in ceramica, pareti blu, pavimento alla veneziana, lavabo sottopiano, top in quarzite, pavimento grigio, porta doccia a battente, top marrone, un lavabo e mobile bagno sospeso
Foto di una stanza da bagno con doccia minimalista di medie dimensioni con ante lisce, ante in legno chiaro, doccia ad angolo, WC monopezzo, piastrelle blu, piastrelle in ceramica, pareti blu, pavimento alla veneziana, lavabo sottopiano, top in quarzite, pavimento grigio, porta doccia a battente, top marrone, un lavabo e mobile bagno sospeso

Ispirazione per una piccola stanza da bagno con doccia moderna con nessun'anta, WC a due pezzi, piastrelle beige, piastrelle in ceramica, pareti grigie, pavimento in vinile, lavabo integrato, top in quarzo composito, pavimento marrone, porta doccia scorrevole, top bianco, nicchia, un lavabo e mobile bagno freestanding

We Removed the Bathtub and installed a custom shower pan with a Low Profile Curb. Mek Bronze Herringone Tile on the shower floor and inside the Niche complemented with Bianco Neoplois on the Walls and Floor. The Shower Glass Door is from the Kohler Levity line. Also Includes a White Vanity with Recessed Panel Trim and a Sunset Canyon Quartz Top with a white undermount sink.
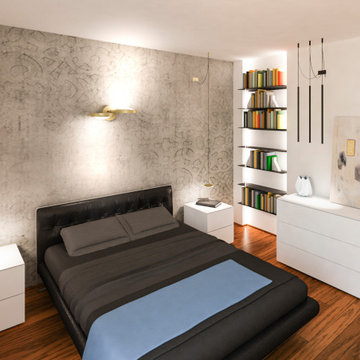
una camera dove le luci e la carta da parati sono i punti focali dell'ambiente. Due sono le proposte fatte ai clienti, una carta falsamente invecchiata e consunta, o, in alternativa, una carta decorata con colori vivaci.
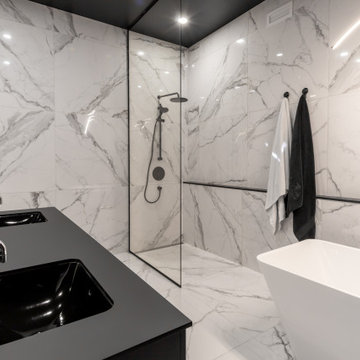
Feel like a movie star in this elegant master bathroom - open shower, custom-made Rochon vanity, freestanding tub!
Esempio di una grande stanza da bagno padronale moderna con ante nere, vasca freestanding, doccia aperta, pistrelle in bianco e nero, piastrelle in ceramica, pareti multicolore, pavimento con piastrelle in ceramica, lavabo da incasso, top in quarzo composito, pavimento multicolore, doccia aperta, top nero e due lavabi
Esempio di una grande stanza da bagno padronale moderna con ante nere, vasca freestanding, doccia aperta, pistrelle in bianco e nero, piastrelle in ceramica, pareti multicolore, pavimento con piastrelle in ceramica, lavabo da incasso, top in quarzo composito, pavimento multicolore, doccia aperta, top nero e due lavabi

Kids bath with transom window to hallway that has light to share.
Esempio di una stanza da bagno per bambini minimalista di medie dimensioni con ante in legno scuro, vasca ad alcova, doccia a filo pavimento, WC a due pezzi, piastrelle multicolore, piastrelle in ceramica, pareti bianche, pavimento alla veneziana, lavabo sottopiano, top in quarzo composito, pavimento bianco, porta doccia a battente, top bianco, un lavabo, mobile bagno sospeso, soffitto a volta e ante lisce
Esempio di una stanza da bagno per bambini minimalista di medie dimensioni con ante in legno scuro, vasca ad alcova, doccia a filo pavimento, WC a due pezzi, piastrelle multicolore, piastrelle in ceramica, pareti bianche, pavimento alla veneziana, lavabo sottopiano, top in quarzo composito, pavimento bianco, porta doccia a battente, top bianco, un lavabo, mobile bagno sospeso, soffitto a volta e ante lisce
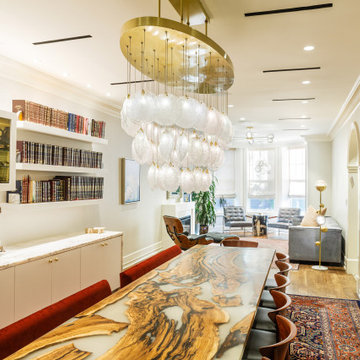
CRYSTAL SHELL | Custom Blown Glass Dining Room Chandelier | Oval canopy made with brass for large Dining table.
Idee per una grande sala da pranzo moderna
Idee per una grande sala da pranzo moderna
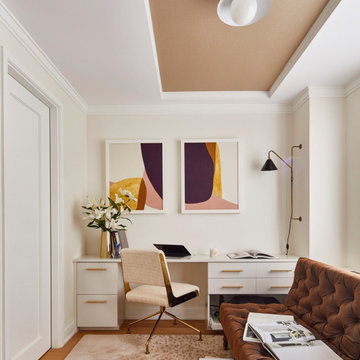
This home office can double as a guest room or even a den with plenty of reading nook opportunities
Foto di uno studio moderno
Foto di uno studio moderno
Foto di case e interni moderni
87


















