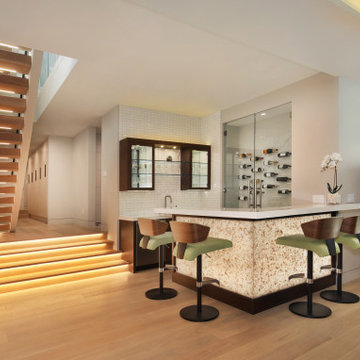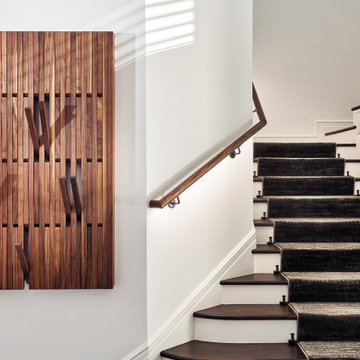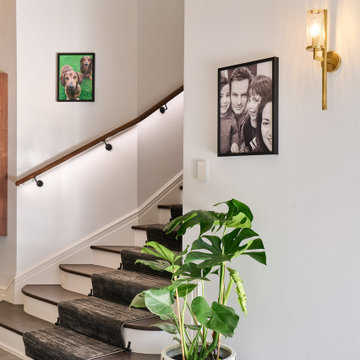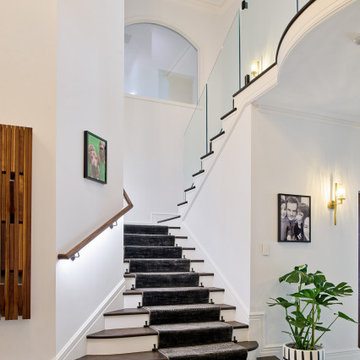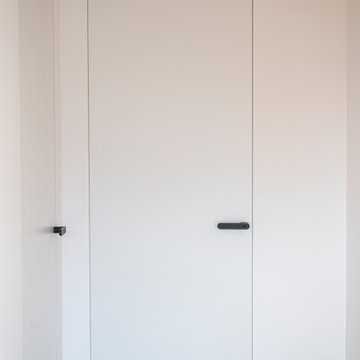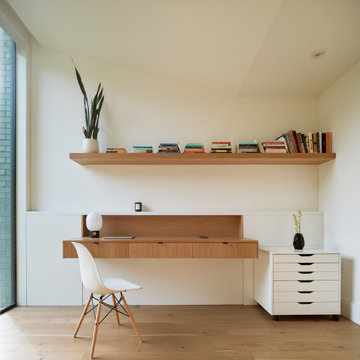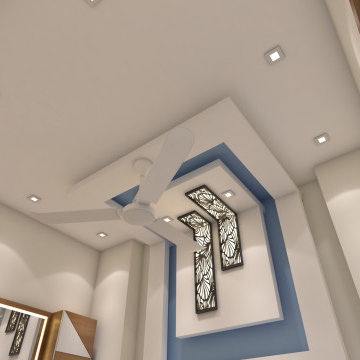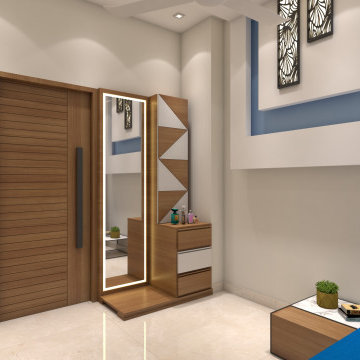Foto di case e interni moderni

This is a marble lined shower to a 3/4 bathroom remodeled by Cal Green Remodeling.
This bathroom is one of three bathrooms in a full home remodel, where all three bathrooms have matching finishes, marble floors and beautiful modern floating vanities.

Bundy Drive Brentwood, Los Angeles modern design open plan kitchen with luxury aquarium view. Photo by Simon Berlyn.
Idee per un'ampia sala da pranzo aperta verso la cucina minimalista con pareti bianche, nessun camino, pavimento beige e soffitto ribassato
Idee per un'ampia sala da pranzo aperta verso la cucina minimalista con pareti bianche, nessun camino, pavimento beige e soffitto ribassato

Vaulted dining space adjacent to kitchen
Immagine di una sala da pranzo aperta verso la cucina minimalista di medie dimensioni con pareti bianche, pavimento grigio e soffitto a volta
Immagine di una sala da pranzo aperta verso la cucina minimalista di medie dimensioni con pareti bianche, pavimento grigio e soffitto a volta

Esta reforma de 70m2 se enfoca en el estilo joven y moderno, con grande funcionalidad y mejora en la amplitud de espacios, anteriormente pequeños y divididos, y ahora abiertos. En la selección de acabados tenemos azulejos en formato pequeño que ofrecen un detalle de textura y vida a los espacios. El pavimento original de madera en tacos ha sido recuperado, siendo el protagonista a nivel de padrón, y por eso contrastamos con muebles blancos y minimalistas, evitando cargar demasiado el espacio.
Con la intervención el piso renace con la sensación de más espacio y atiende a todas las necesidades de la cliente.
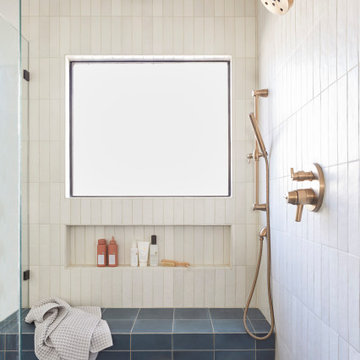
This artistic and design-forward family approached us at the beginning of the pandemic with a design prompt to blend their love of midcentury modern design with their Caribbean roots. With her parents originating from Trinidad & Tobago and his parents from Jamaica, they wanted their home to be an authentic representation of their heritage, with a midcentury modern twist. We found inspiration from a colorful Trinidad & Tobago tourism poster that they already owned and carried the tropical colors throughout the house — rich blues in the main bathroom, deep greens and oranges in the powder bathroom, mustard yellow in the dining room and guest bathroom, and sage green in the kitchen. This project was featured on Dwell in January 2022.
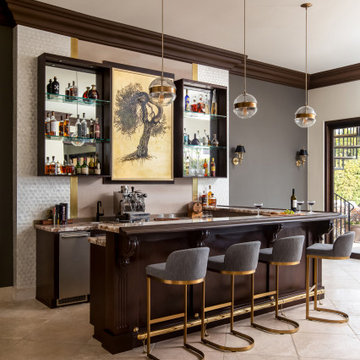
What once was a great room lacking purpose and meaning is now a redefined environment fit for fun conversation and entertaining. With a blank canvas, a single piece of art was used to serve as the inspirational driver for this bar design.
A wall bump-out was incorporated to anchor the entire bar within the massive great room. Symmetrical balance was formed by use of mirrored open shelves flanking the central piece of artwork. Layers of subtle wall textures from the mother of pearl wallcovering to the washed porcelain tile offer dimension. The rich wooden tones of the millwork highlight the touch of ornamentation and not only contrast against the translucent appearance of the natural quartzite counter but ground the overall design amongst the existing travertine floor.
To further compliment the lustrous tones from the art piece, hints of brass and gold are seen in the pendants, bar stool bases and the metal detail intersecting the wall shelves. A deep sage accent wall is introduced to further accentuate the space and create a moodier vibe.
Sophistication paired with intriguing elements breathe new life into this transformed great room space.

Foto di un soggiorno minimalista di medie dimensioni e aperto con pareti bianche, pavimento con piastrelle in ceramica, camino ad angolo, cornice del camino piastrellata, TV a parete, pavimento beige e soffitto a volta

Download our free ebook, Creating the Ideal Kitchen. DOWNLOAD NOW
Designed by: Susan Klimala, CKD, CBD
Photography by: Michael Kaskel
For more information on kitchen, bath and interior design ideas go to: www.kitchenstudio-ge.com

Master suite bathroom featuring white oak custom cabinetry, linen storage, and a pull-out laundry hamper. Separate water closet, glass hinged shower casing, shower niche, white hex tile flooring transition to wood flooring into master bedroom. White quartz countertop, black fixtures, and a large free-standing soaking tub.

master shower with cedar lined dry sauna
Esempio di un'ampia stanza da bagno padronale moderna con ante in stile shaker, mobile bagno incassato, ante grigie, top in quarzite, due lavabi, top bianco, vasca freestanding, zona vasca/doccia separata, WC a due pezzi, piastrelle grigie, piastrelle in ceramica, pareti bianche, pavimento in gres porcellanato, lavabo sottopiano, pavimento beige, porta doccia a battente, panca da doccia, travi a vista e pannellatura
Esempio di un'ampia stanza da bagno padronale moderna con ante in stile shaker, mobile bagno incassato, ante grigie, top in quarzite, due lavabi, top bianco, vasca freestanding, zona vasca/doccia separata, WC a due pezzi, piastrelle grigie, piastrelle in ceramica, pareti bianche, pavimento in gres porcellanato, lavabo sottopiano, pavimento beige, porta doccia a battente, panca da doccia, travi a vista e pannellatura
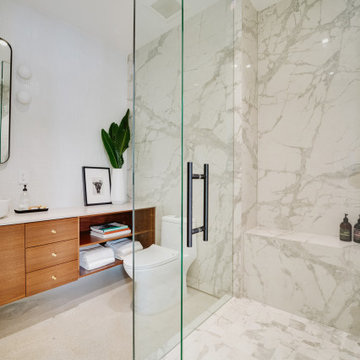
Esempio di una stanza da bagno moderna con vasca freestanding, vasca/doccia e mobile bagno sospeso
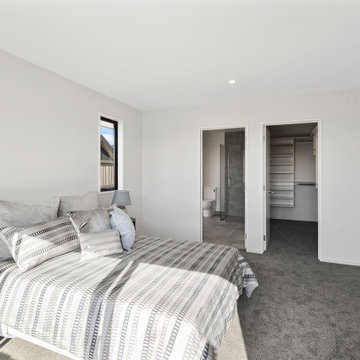
Idee per una grande camera matrimoniale moderna con pareti bianche, moquette e pavimento grigio
Foto di case e interni moderni
133


















