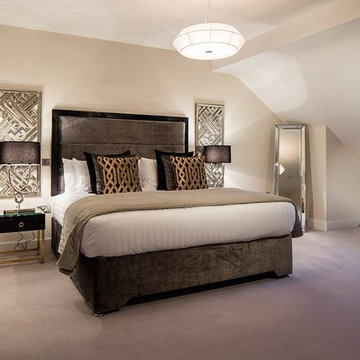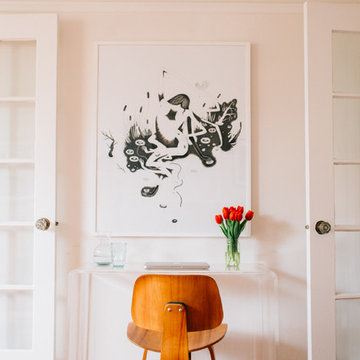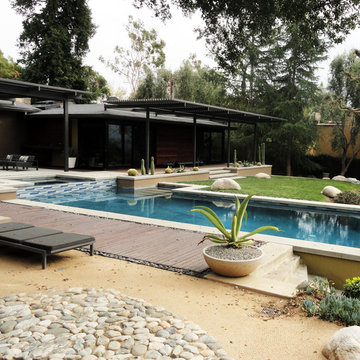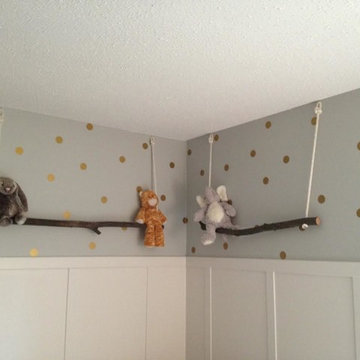Foto di case e interni moderni
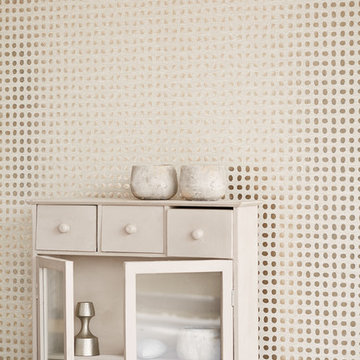
A modern polka dot wallpaper. This chic design has silver metallic dots with slight distressing and a heathered background for a dimensional look.
Foto di case e interni minimalisti
Foto di case e interni minimalisti
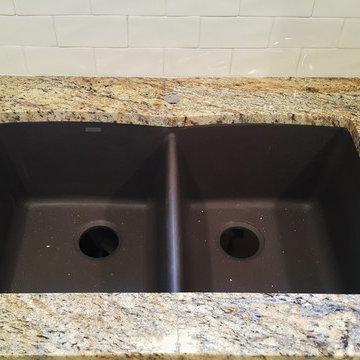
Idee per una cucina minimalista di medie dimensioni con lavello a doppia vasca, ante in stile shaker, ante bianche, top in granito, paraspruzzi bianco, paraspruzzi con piastrelle diamantate, elettrodomestici bianchi, pavimento in gres porcellanato e penisola
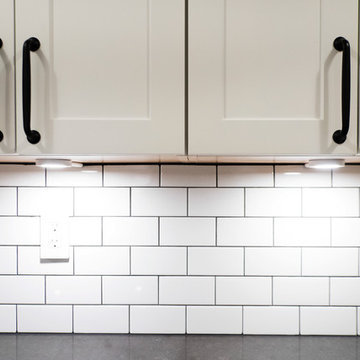
Complete Kitchen Renovation
Immagine di una piccola cucina parallela minimalista chiusa con lavello sottopiano, ante in stile shaker, ante bianche, paraspruzzi bianco, paraspruzzi con piastrelle diamantate, elettrodomestici in acciaio inossidabile, pavimento in vinile e nessuna isola
Immagine di una piccola cucina parallela minimalista chiusa con lavello sottopiano, ante in stile shaker, ante bianche, paraspruzzi bianco, paraspruzzi con piastrelle diamantate, elettrodomestici in acciaio inossidabile, pavimento in vinile e nessuna isola
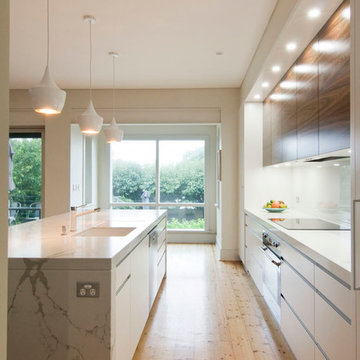
Inner West Kitchen featuring striking Queensland walnut crown cut joinery.
Ispirazione per una grande cucina moderna con lavello sottopiano, ante lisce, top in quarzo composito, paraspruzzi bianco, paraspruzzi con lastra di vetro, elettrodomestici in acciaio inossidabile, parquet chiaro e ante in legno scuro
Ispirazione per una grande cucina moderna con lavello sottopiano, ante lisce, top in quarzo composito, paraspruzzi bianco, paraspruzzi con lastra di vetro, elettrodomestici in acciaio inossidabile, parquet chiaro e ante in legno scuro
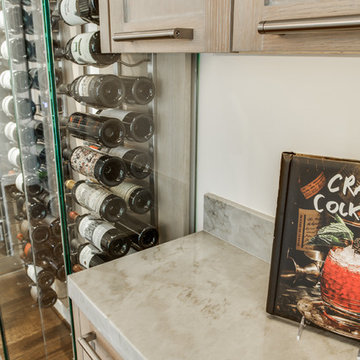
The custom wine refrigerator is the clear focal point in this dining room, framed by sea pearl quartzite countertops and shaker cabinets.
Cabinets were custom built by Chandler in a shaker style with narrow 2" recessed panel and painted in a sherwin williams paint called silverplate in eggshell finish. The hardware was ordered through topknobs in the pennington style, various sizes used.
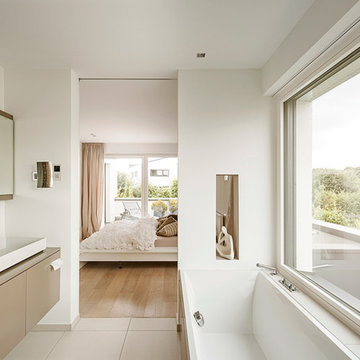
Frank Schoepgens
Immagine di una stanza da bagno padronale moderna di medie dimensioni con lavabo a bacinella, ante lisce, ante beige, vasca da incasso, pareti bianche e piastrelle beige
Immagine di una stanza da bagno padronale moderna di medie dimensioni con lavabo a bacinella, ante lisce, ante beige, vasca da incasso, pareti bianche e piastrelle beige
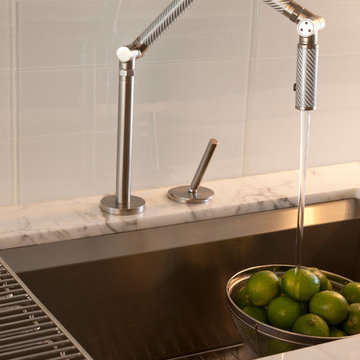
Dark espresso riff cut oak cabinetry with white opaque glass doors. Wolf ovens and sub zero refrigerator. Kohler articulating contemporary faucet.
Esempio di una cucina minimalista di medie dimensioni con lavello sottopiano, ante lisce, ante in legno bruno, top in marmo, paraspruzzi bianco, paraspruzzi con piastrelle di vetro, elettrodomestici in acciaio inossidabile, pavimento con piastrelle in ceramica e nessuna isola
Esempio di una cucina minimalista di medie dimensioni con lavello sottopiano, ante lisce, ante in legno bruno, top in marmo, paraspruzzi bianco, paraspruzzi con piastrelle di vetro, elettrodomestici in acciaio inossidabile, pavimento con piastrelle in ceramica e nessuna isola
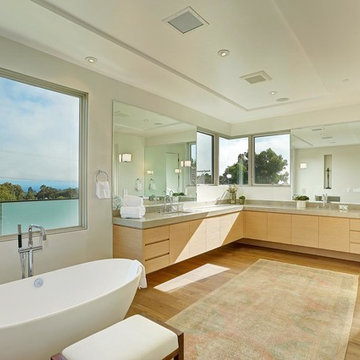
Architect: Nadav Rokach
Interior Design: Eliana Rokach
Contractor: Building Solutions and Design, Inc
Staging: Rachel Leigh Ward/ Meredit Baer
Foto di un'ampia stanza da bagno padronale moderna con lavabo sottopiano, ante lisce, ante in legno scuro, top in pietra calcarea, vasca freestanding, doccia doppia, WC monopezzo, piastrelle beige, lastra di pietra, pareti beige e pavimento in legno massello medio
Foto di un'ampia stanza da bagno padronale moderna con lavabo sottopiano, ante lisce, ante in legno scuro, top in pietra calcarea, vasca freestanding, doccia doppia, WC monopezzo, piastrelle beige, lastra di pietra, pareti beige e pavimento in legno massello medio
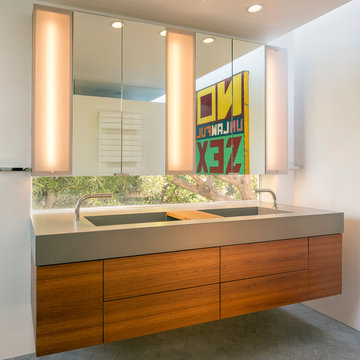
While the existing upstairs sitting room was spacious and welcoming, with a panoramic view of Golden Gate Bridge, Ghirardelli Square and Alcatraz, the sole bathroom on the floor and an adjacent dressing room, situated in the center, were dark and claustrophobic, with no view. We proposed enclosing a small deck to create a bright 90 sq. ft. en-suite master bath, a new dressing area, and a powder room accessible from the hallway.
The challenge was to make a room feel big without the benefit of a view. We saw this project as nestling a master bath in the trees, playing with the variegated light in the foliage and creating an indoor/outdoor shower experience.
Blue sky and lush trees are visible from the shower through a large picture window, while light filtered by the greenery splashes over the counter through a long, low view window. A new skylight straddles the master bath and the powder room. Transom glass around the perimeter of the powder room allows glimpses of light bouncing through both the bath and the powder room as well as the new dressing area.
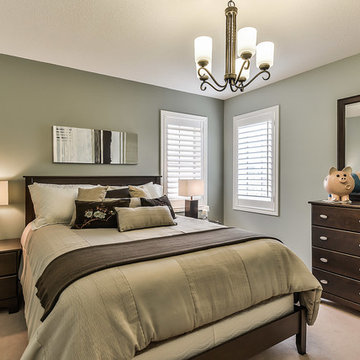
This young boy's room got a fantastic make over by de-cluttering the space of old toys, bringing in neutral accessories and coordinated pillows and throws to complete this wonderfully spacious room. By pairing the green accents with the brown tones, the overall look is pulled together seamlessly.
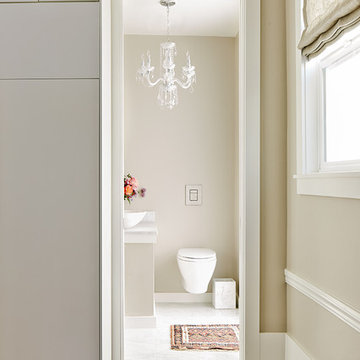
Brad Knipstein
Immagine di una piccola stanza da bagno con doccia moderna con lavabo a bacinella, ante bianche, top in marmo, WC sospeso, piastrelle in pietra e pavimento in marmo
Immagine di una piccola stanza da bagno con doccia moderna con lavabo a bacinella, ante bianche, top in marmo, WC sospeso, piastrelle in pietra e pavimento in marmo
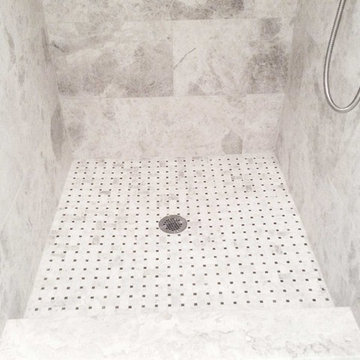
Our Avenza bathroom installations.
Avenza Collection, features natural marble combined with classic and traditional shades of black and white for a luxurious clean look. This integration of both classic and contemporary shapes and sizes utilizing the art of mosaics make it an immemorial design. The finely honed (lightly polished to a low sheen) surface of the stone has a delightful array of metro tile shapes; traditional hexagons provide for almost endless applications.
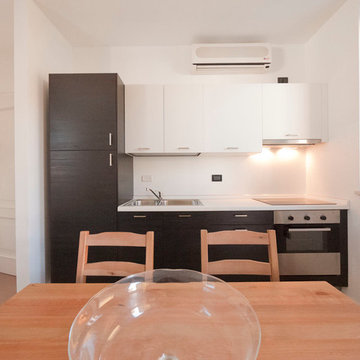
Liadesign
Esempio di una piccola cucina moderna con lavello a doppia vasca, ante lisce, ante in legno bruno, top in laminato, paraspruzzi bianco, elettrodomestici in acciaio inossidabile, pavimento con piastrelle in ceramica e nessuna isola
Esempio di una piccola cucina moderna con lavello a doppia vasca, ante lisce, ante in legno bruno, top in laminato, paraspruzzi bianco, elettrodomestici in acciaio inossidabile, pavimento con piastrelle in ceramica e nessuna isola
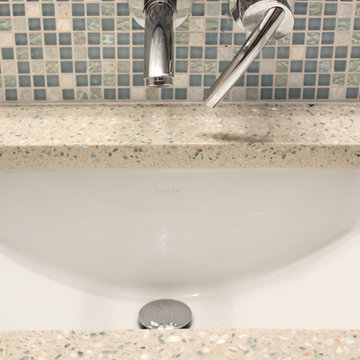
Builder-grade, tired and outdated fixtures paired with peeling wallpaper and missing tiles served as the impetus behind this homeowners desire to remodel. Careful thought and consideration went into the selection of each bath product as the client wanted a clean design with a contemporary flair. The homeowners enlisted Renovisions to take on the task and transform their bathroom into the beautiful, zen-like bathing space they envisioned. Each step of the remodeling process was completed carefully to ensure a proper facelift.
Beautiful, natural pebble tiles accented by a border of 12”x12” tan colored marble tiles set the overall feel of this new space. The vanity, a medium stained cherry wood contemporary styled wall-hung cabinet, and the ice stone countertop compliment the gorgeous blue-green hues of the mosaic wall tile. The chrome finished wall-hung faucet has the perfect design choice for the narrow yet sleek vanity.
The tub/shower side walls boast stylish 6”x12” marble tiles installed in a horizontal pattern while the blue/green mosaic tiles on the back wall create a dramatic focal point in the otherwise neutral color palate. Desired amenities such as a deeper soaking tub, a custom tiled shampoo cubby, a hand-held shower head and slide bar and a decorative safety grab bar provided both the functionality and style the homeowners sought after.
Upon completion, this full bath exudes a sophisticated and heavenly atmosphere to provide a truly “do-it-yourself” spa experience.
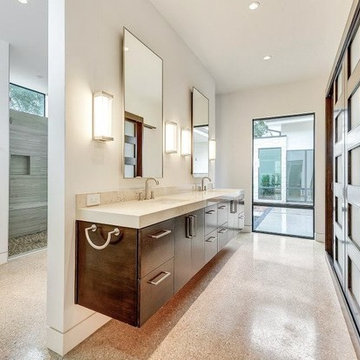
Quartz Countertops Dallas, Texas by Texas Counter Fitters
Idee per un'ampia stanza da bagno per bambini moderna con lavabo sottopiano, top in quarzo composito, vasca con piedi a zampa di leone, doccia a filo pavimento, piastrelle di cemento, pareti beige e pavimento in cemento
Idee per un'ampia stanza da bagno per bambini moderna con lavabo sottopiano, top in quarzo composito, vasca con piedi a zampa di leone, doccia a filo pavimento, piastrelle di cemento, pareti beige e pavimento in cemento
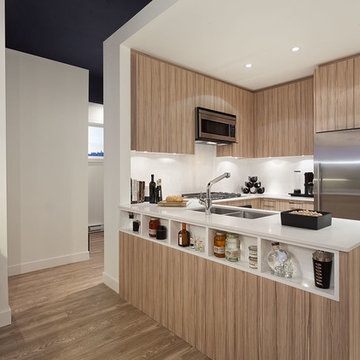
Kristen McGaughey
Esempio di una piccola cucina minimalista con lavello sottopiano, ante lisce, ante in legno chiaro, top in quarzite, paraspruzzi bianco, paraspruzzi con piastrelle in ceramica, elettrodomestici in acciaio inossidabile e parquet chiaro
Esempio di una piccola cucina minimalista con lavello sottopiano, ante lisce, ante in legno chiaro, top in quarzite, paraspruzzi bianco, paraspruzzi con piastrelle in ceramica, elettrodomestici in acciaio inossidabile e parquet chiaro
Foto di case e interni moderni
128


















